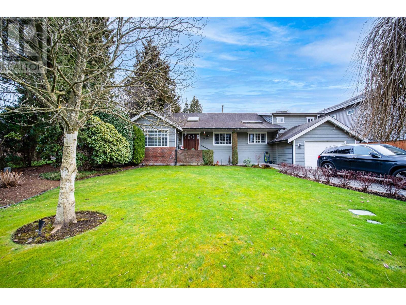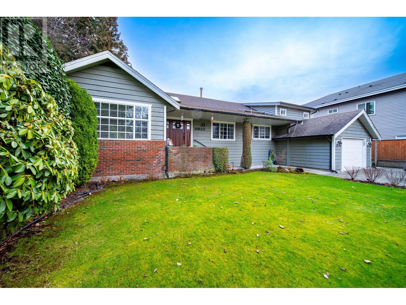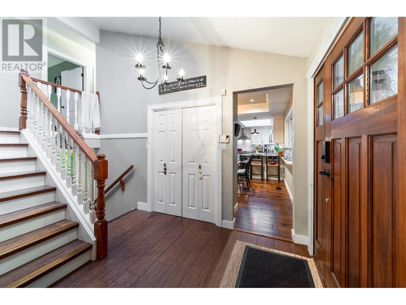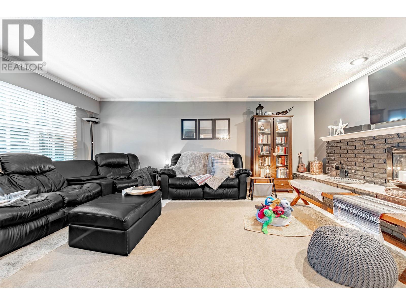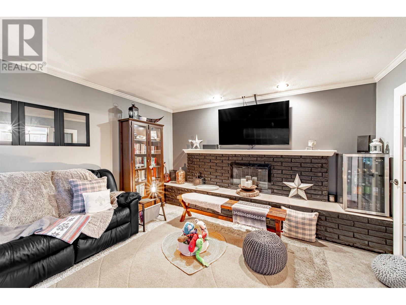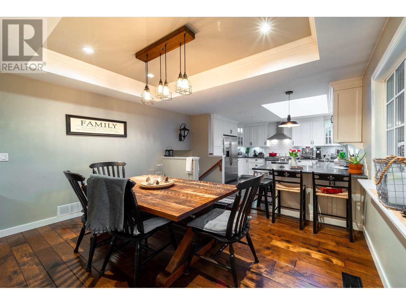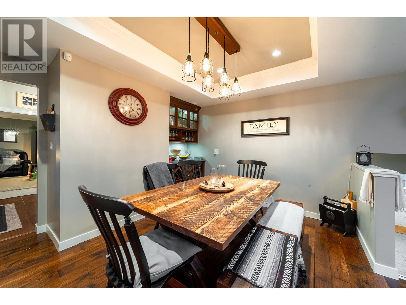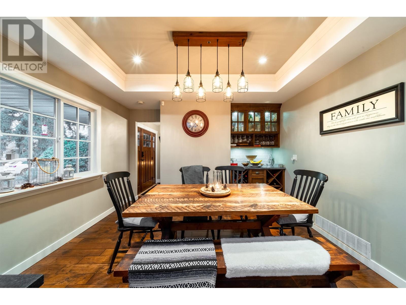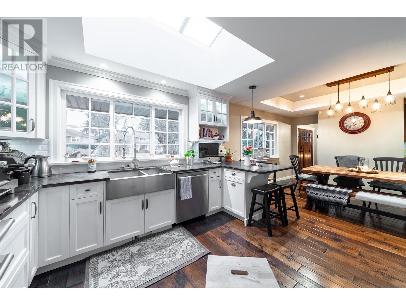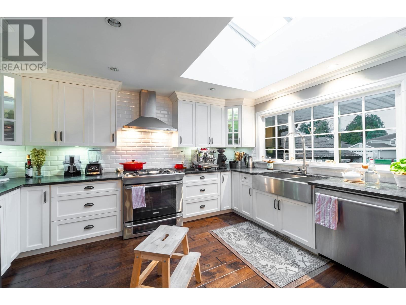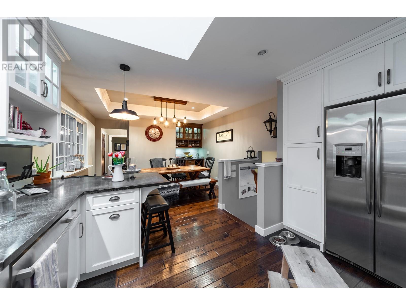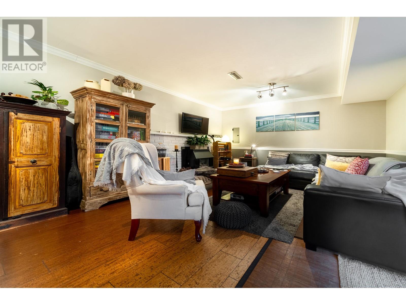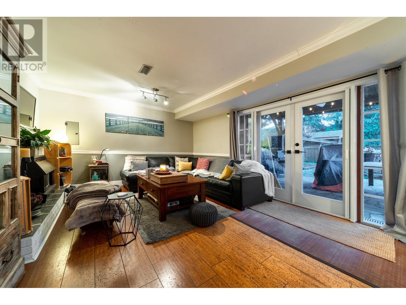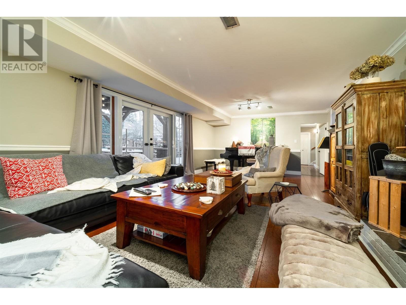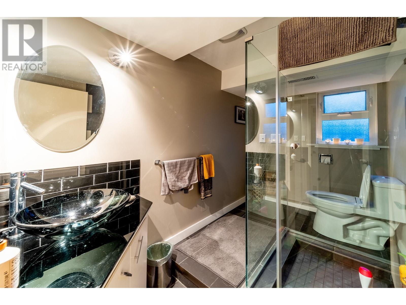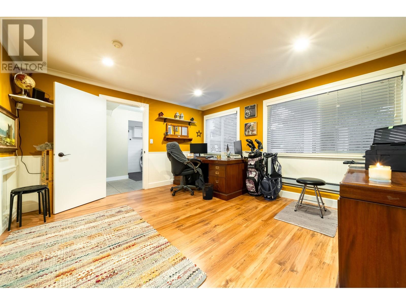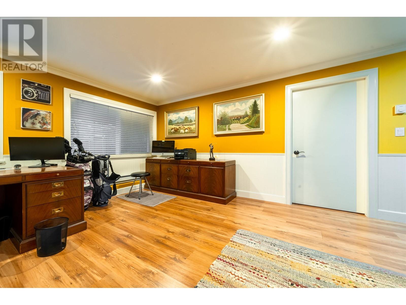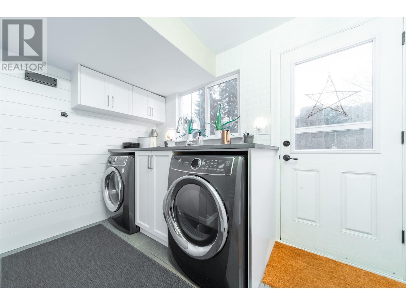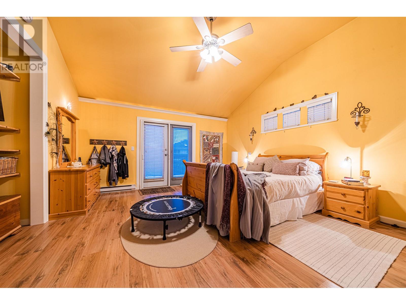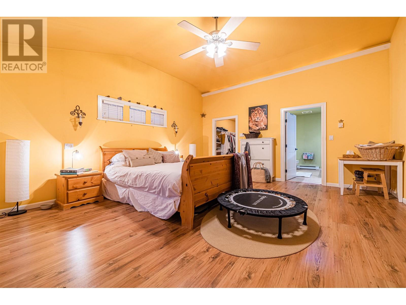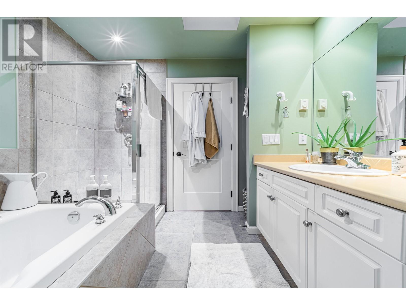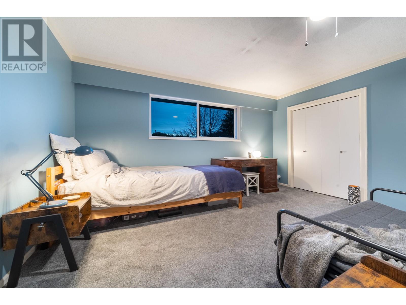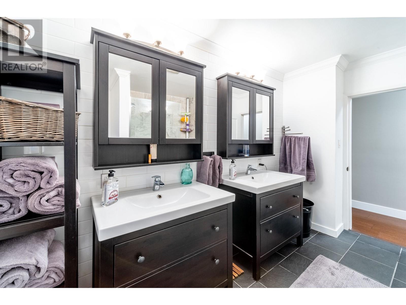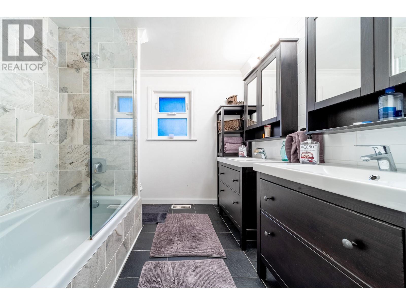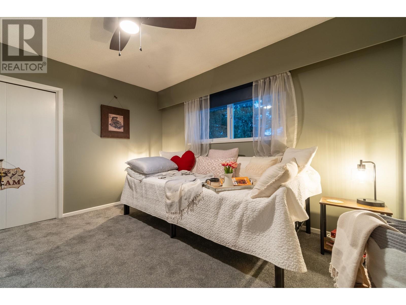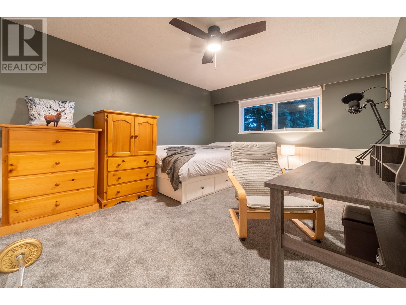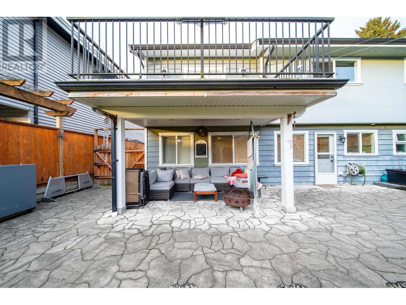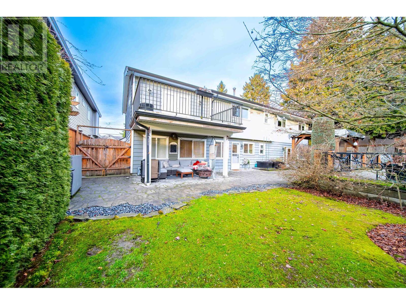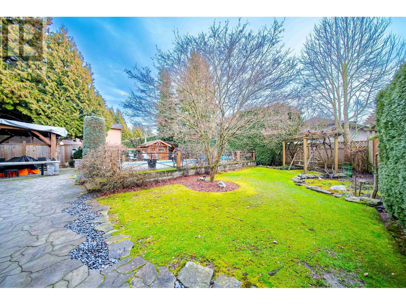10520 Gilmore Crescent Richmond, British Columbia V6X 1X4
$2,428,000
Beautifully maintained split level home located on quiet and grand 10818 sqft lot in central Richmond. Have the best summer parties in the huge backyard featuring Salt water sport pool and dreamy Gazebo among lush landscaping! Inside, you'll find a charming blend of modern and vintage design creating a warm and inviting atmosphere! Bright and spacious floor plan is perfect for entertaining. Potential to create mortgage helper suite. Fully equipped gourmet kitchen with hardwood cabinets and SS appliances. Beautiful stone paved washrooms give resort feel. Tait Elementary and Cambie Secondary school catchments. INVESTORS BUILDERS beware subdivision may be possible for potential 2 houses or multiple units under New SSMUH RSM/L zoning. Call for your private showing! (id:51704)
Property Details
| MLS® Number | R2806001 |
| Property Type | Single Family |
| Parking Space Total | 5 |
Building
| Bathroom Total | 3 |
| Bedrooms Total | 5 |
| Architectural Style | 2 Level |
| Constructed Date | 1970 |
| Construction Style Attachment | Detached |
| Fireplace Present | Yes |
| Fireplace Total | 2 |
| Heating Type | Forced Air |
| Size Interior | 2456 Sqft |
| Type | House |
Parking
| Garage | 1 |
Land
| Acreage | No |
| Size Frontage | 81 Ft |
| Size Irregular | 10818 |
| Size Total | 10818 Sqft |
| Size Total Text | 10818 Sqft |
https://www.realtor.ca/real-estate/25933019/10520-gilmore-crescent-richmond

Personal Real Estate Corporation, Team Karen Zhao
(778) 552-6666

#290 - 3631 No 3 Road
Richmond, British Columbia V6X 2B9
(604) 370-2111
www.remaxcrest.ca/
