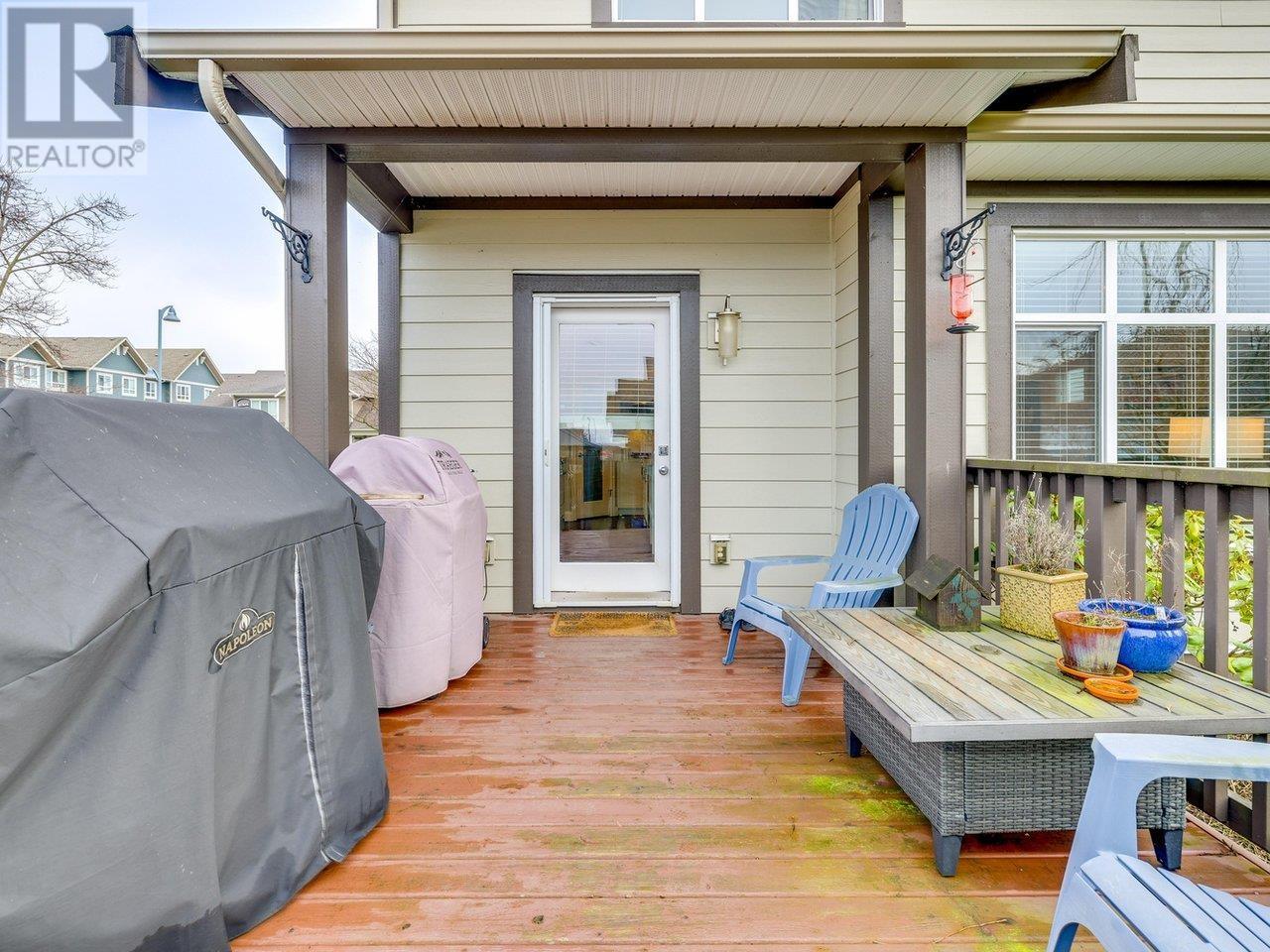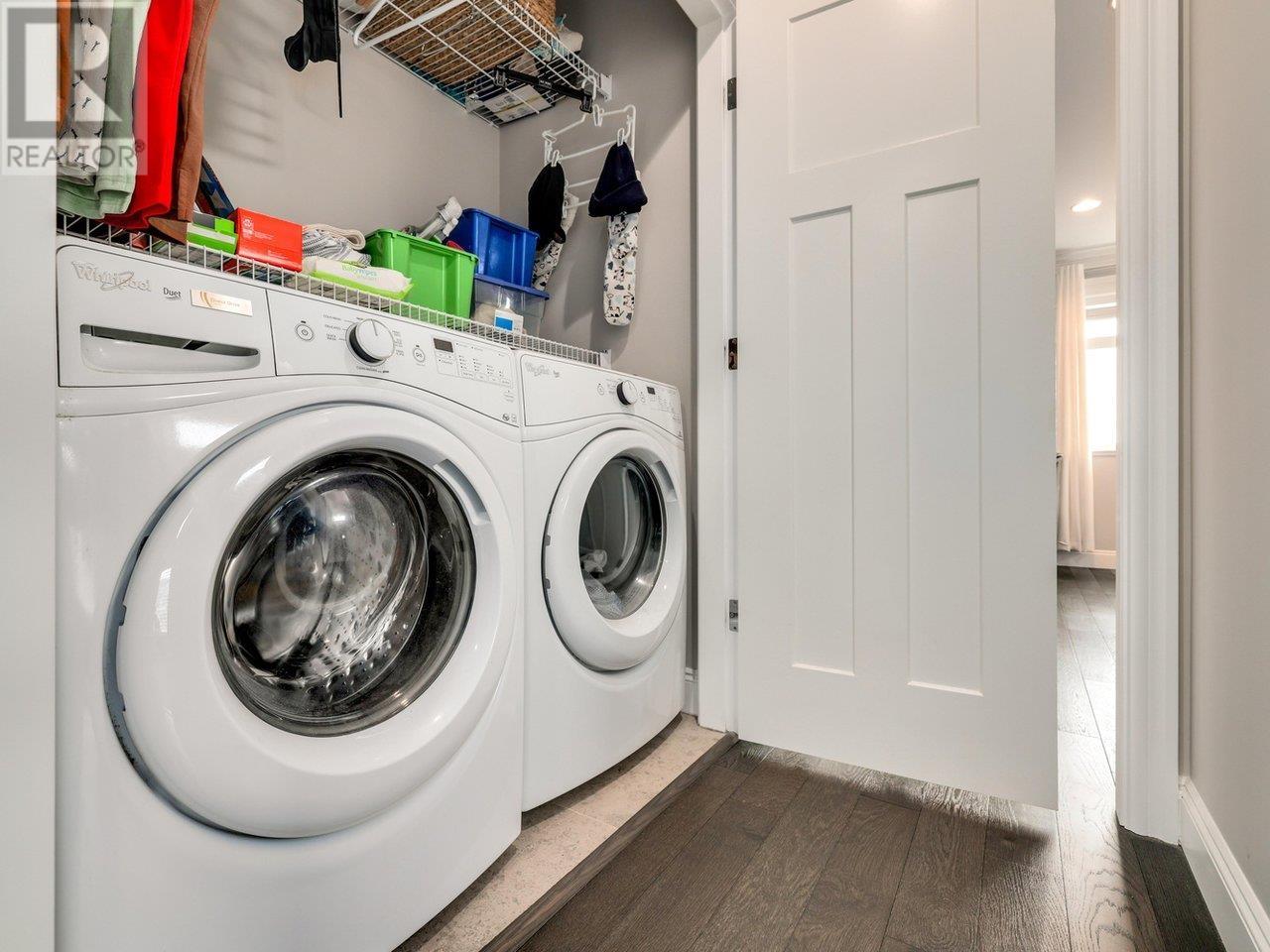1873 Osprey Drive Tsawwassen, British Columbia V4M 0A8
4 Bedroom
3 Bathroom
2057 sqft
2 Level
Fireplace
Forced Air
Garden Area
$1,450,000
Welcome to Tsawwassen Shores this 2057 square ft four bedroom and den home boasts an open-concept layout seamlessly connecting the great room, dining, and kitchen areas allowing natural light to flow through the large windows. Wide-plank laminate floors adds warmth and elegance. The gourmet kitchen features high-end stainless steel appliances with a private fenced yard with gazebo to enhance daily living. The upper level of the home features 4 large bedrooms and a spa like 5 pc primary bath. Close to shops, restaurants, the beach, golf courses, and the BC ferries. This home truly has it all !!!!! (id:51704)
Open House
This property has open houses!
January
10
Friday
Starts at:
10:00 am
Ends at:12:00 pm
Property Details
| MLS® Number | R2954030 |
| Property Type | Single Family |
| Amenities Near By | Golf Course, Recreation, Shopping |
| Features | Central Location, Private Setting |
| Parking Space Total | 2 |
Building
| Bathroom Total | 3 |
| Bedrooms Total | 4 |
| Amenities | Laundry - In Suite |
| Appliances | All, Central Vacuum |
| Architectural Style | 2 Level |
| Constructed Date | 2015 |
| Construction Style Attachment | Detached |
| Fire Protection | Sprinkler System-fire |
| Fireplace Present | Yes |
| Fireplace Total | 1 |
| Fixture | Drapes/window Coverings |
| Heating Fuel | Natural Gas |
| Heating Type | Forced Air |
| Size Interior | 2057 Sqft |
| Type | House |
Parking
| Detached Garage | |
| Garage | 2 |
| Visitor Parking |
Land
| Acreage | No |
| Land Amenities | Golf Course, Recreation, Shopping |
| Landscape Features | Garden Area |
| Size Frontage | 1 Ft |
| Size Irregular | 4125 |
| Size Total | 4125 Sqft |
| Size Total Text | 4125 Sqft |
https://www.realtor.ca/real-estate/27780419/1873-osprey-drive-tsawwassen

RE/MAX City Realty
5090 48th Avenue
Delta, British Columbia V4K 1V8
5090 48th Avenue
Delta, British Columbia V4K 1V8
(604) 943-8080
(604) 439-2299


























