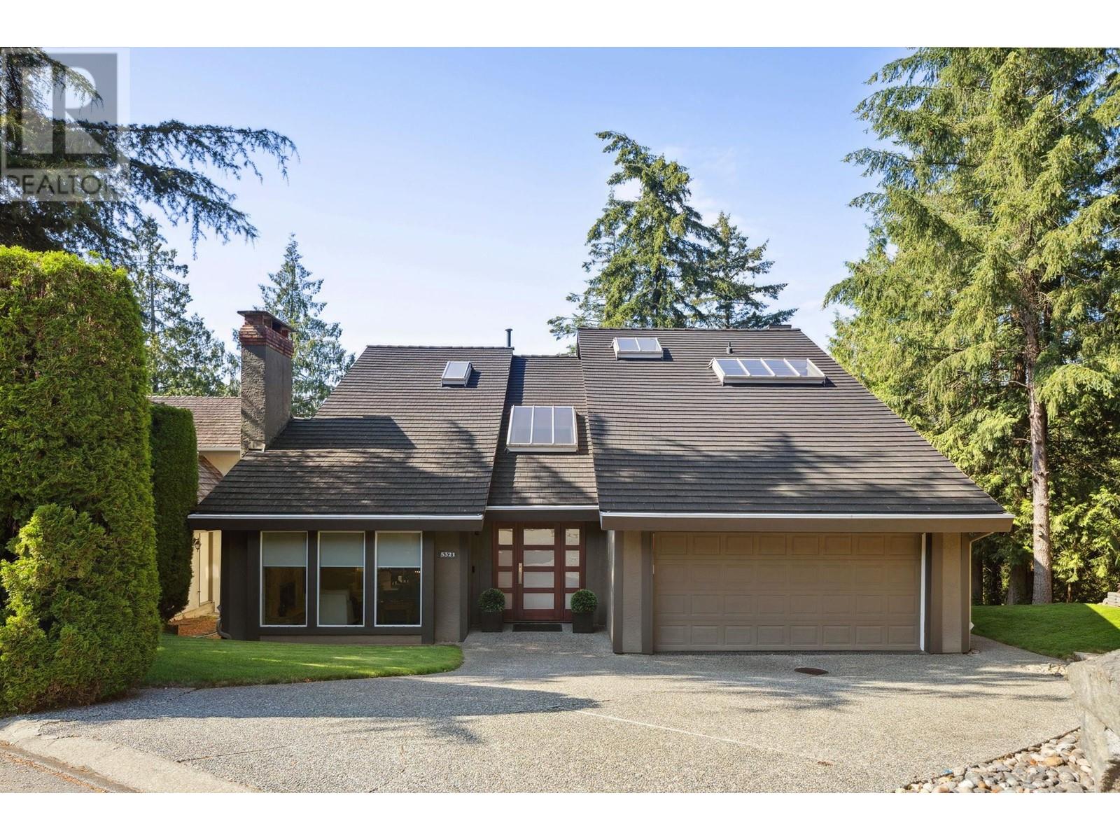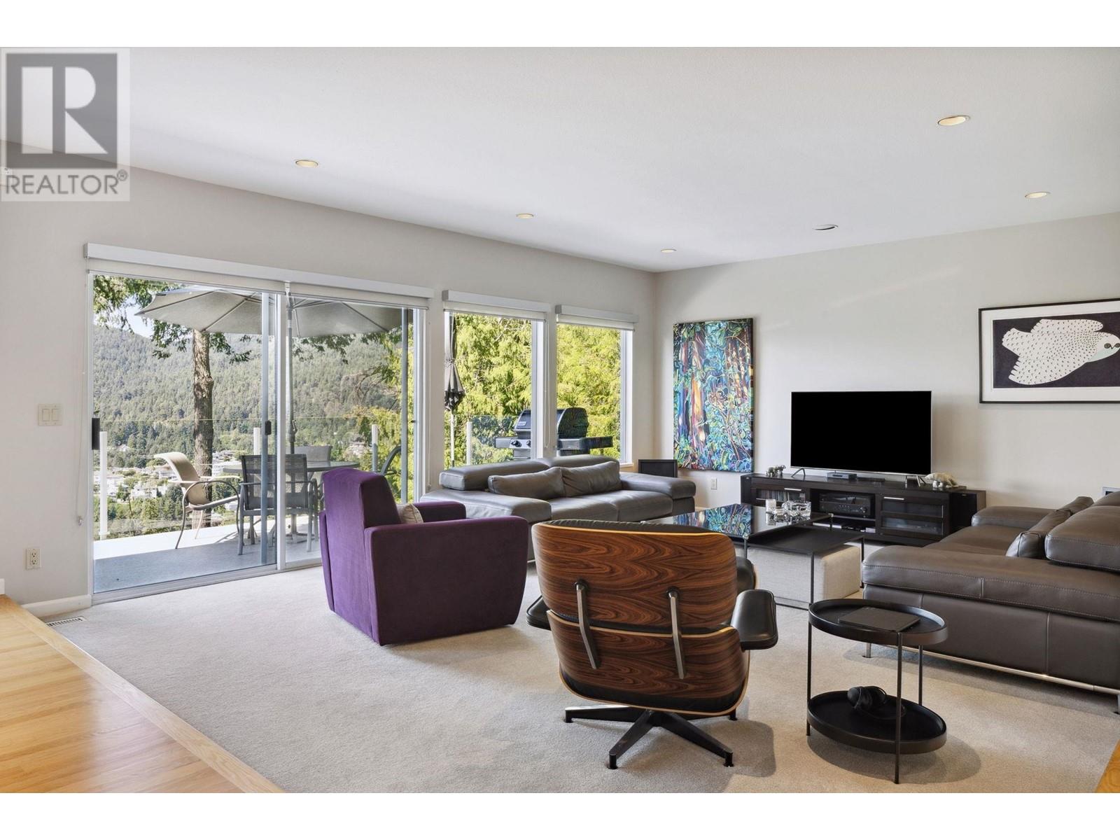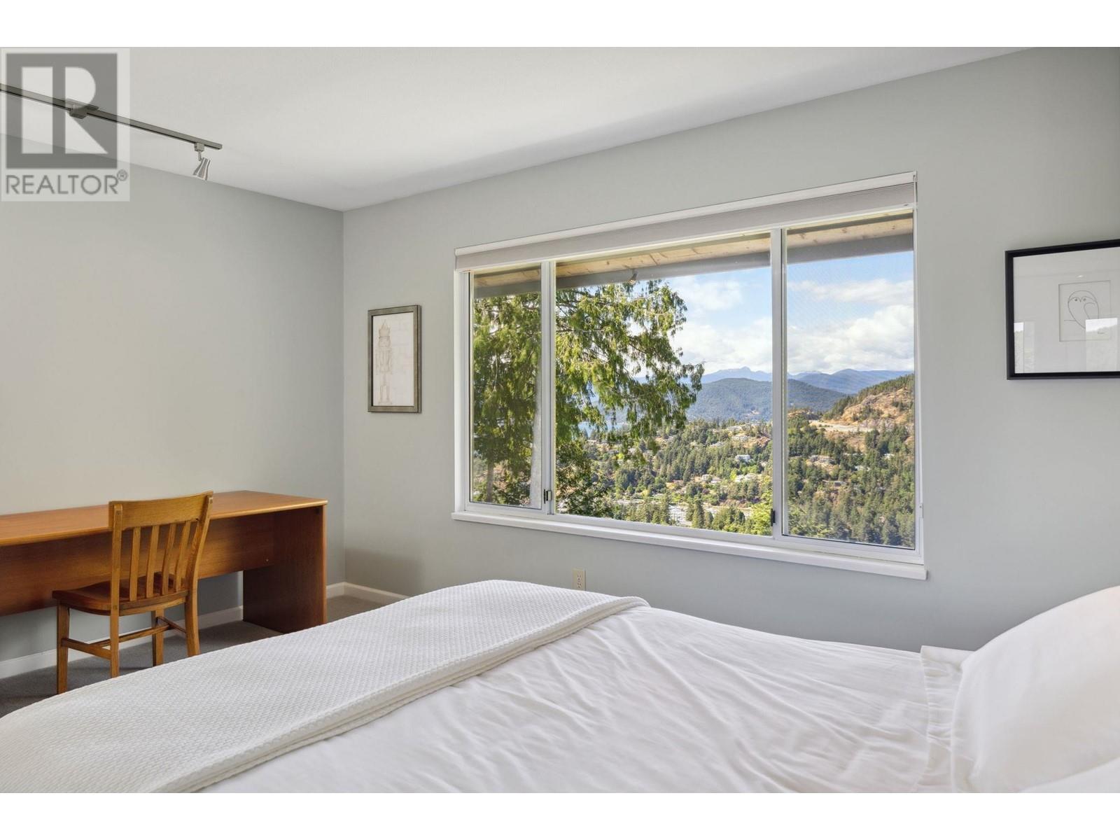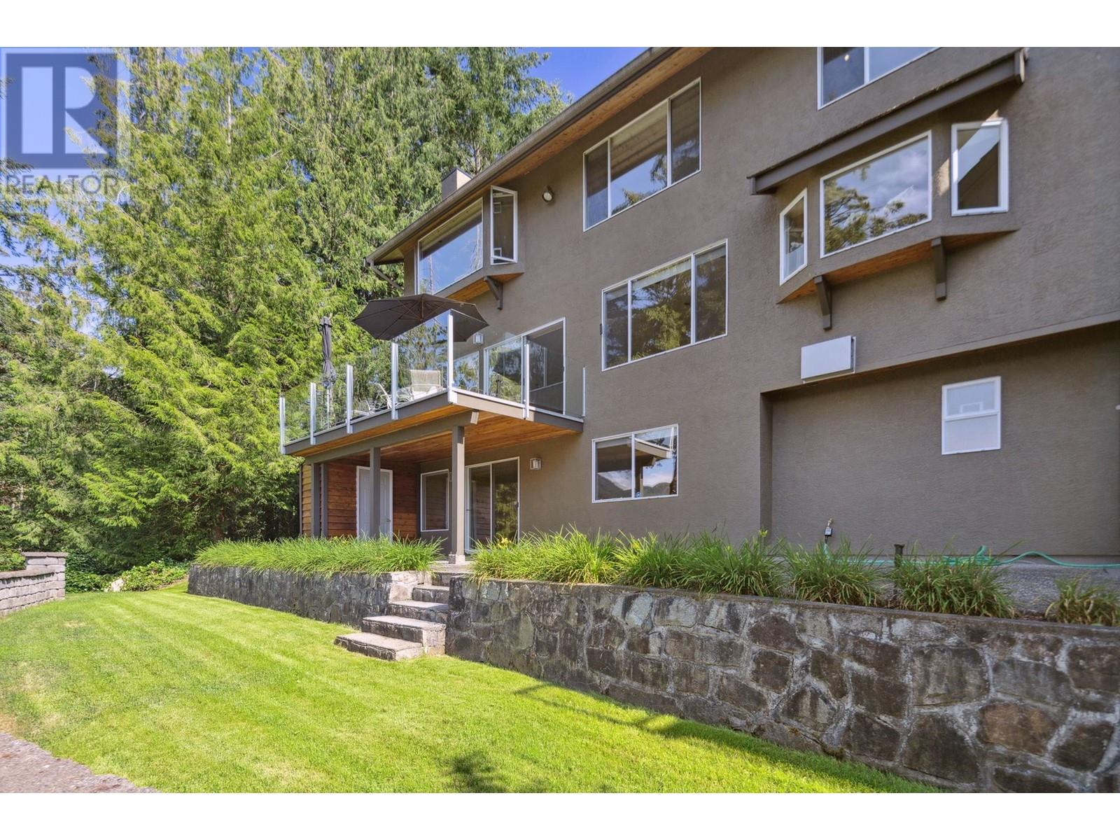5321 Monte Bre Crescent West Vancouver, British Columbia V7W 3A6
$3,148,000
Welcome to 5321 Monte Bre Crescent, an impeccably maintained home with tasteful upgrades and breathtaking views of Howe Sound. Spanning over 4,200 sq.ft. this home features an open floor plan with an abundance of natural light. Upstairs offers 3 bedrooms and 2 bathrooms including a gorgeous primary ensuite, all with impressive vistas. Downstairs, you'll find a gym/rec room, 2 spacious bedrooms, and 2 bathrooms. The chef´s kitchen includes soapstone countertops and a Sub-Zero fridge. Recent updates include bathroom upgrades (2011 and 2014), new flooring (2015), and a new roof (2014). Enjoy a large balcony with panoramic views and convenient proximity to Caulfeild Village and Rockridge Secondary School. (id:51704)
Property Details
| MLS® Number | R2941403 |
| Property Type | Single Family |
| Amenities Near By | Recreation, Shopping, Ski Hill |
| Features | Central Location, Private Setting |
| Parking Space Total | 4 |
| View Type | View |
Building
| Bathroom Total | 5 |
| Bedrooms Total | 5 |
| Basement Development | Finished |
| Basement Features | Unknown |
| Basement Type | Unknown (finished) |
| Constructed Date | 1986 |
| Construction Style Attachment | Detached |
| Fireplace Present | Yes |
| Fireplace Total | 1 |
| Heating Fuel | Electric, Natural Gas |
| Heating Type | Baseboard Heaters |
| Size Interior | 4222 Sqft |
| Type | House |
Parking
| Garage | 2 |
Land
| Acreage | No |
| Land Amenities | Recreation, Shopping, Ski Hill |
| Size Frontage | 61 Ft |
| Size Irregular | 6383 |
| Size Total | 6383 Sqft |
| Size Total Text | 6383 Sqft |
https://www.realtor.ca/real-estate/27615004/5321-monte-bre-crescent-west-vancouver

Personal Real Estate Corporation, Smeaton Cook Real Estate Group
(604) 619-9131
www.brocksmeaton.com/

2397 Marine Drive
West Vancouver, British Columbia V7V 1K9
(604) 925-2911
(604) 925-3002
www.royallepagesussex.com







































