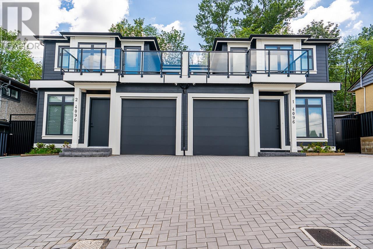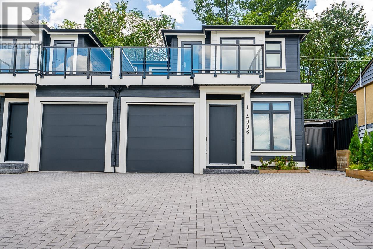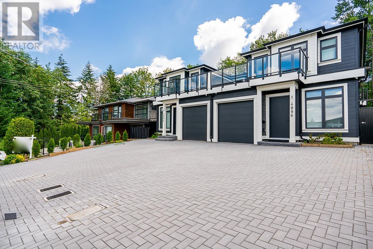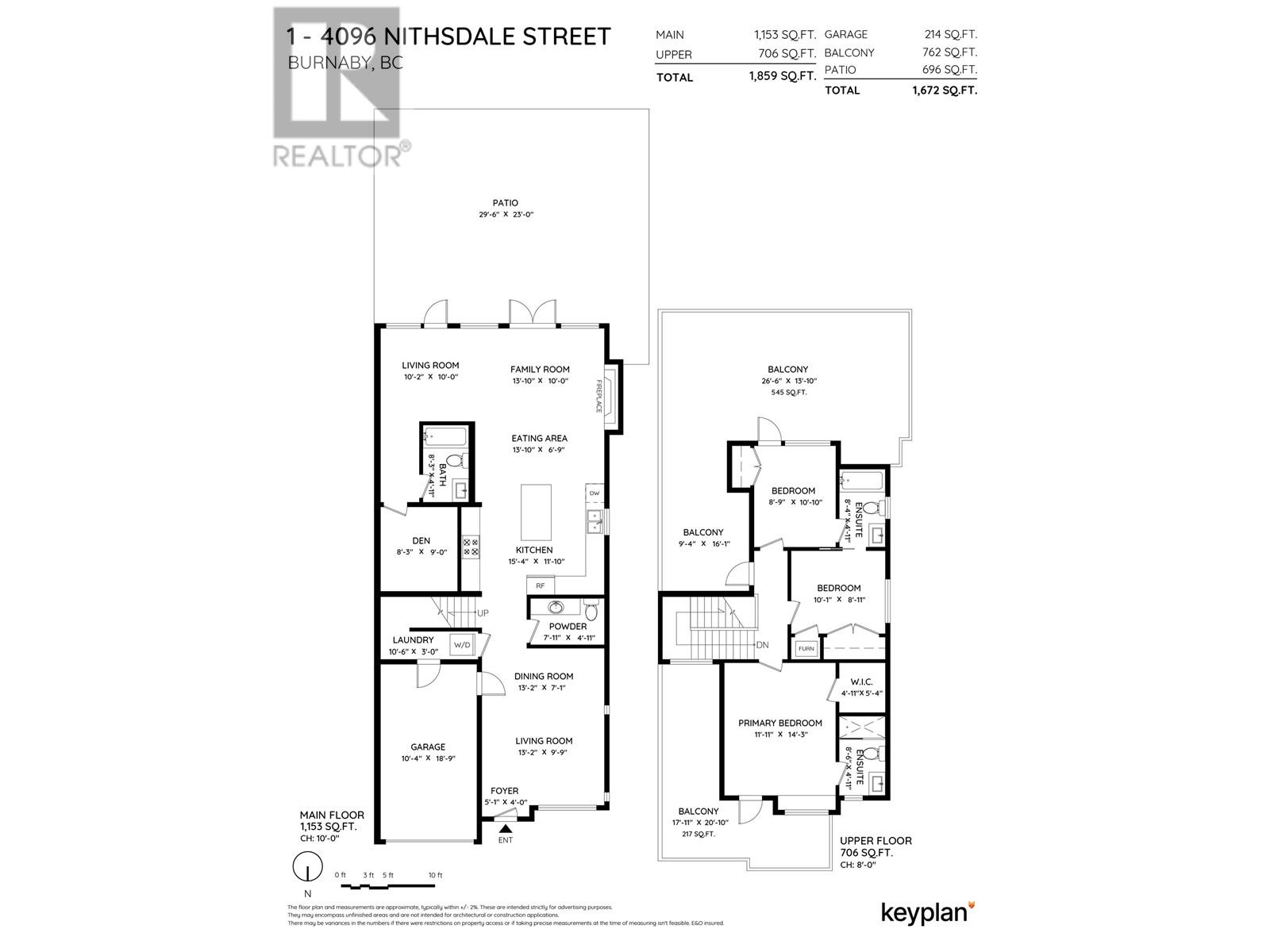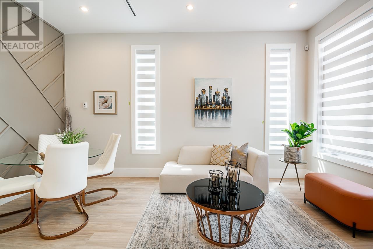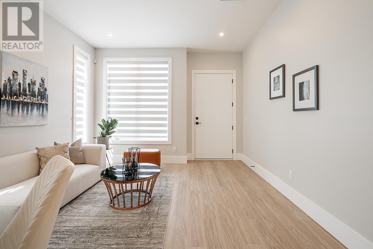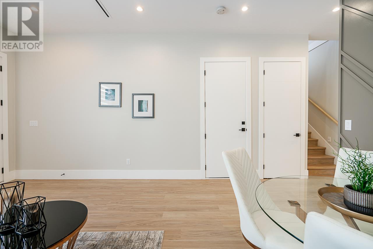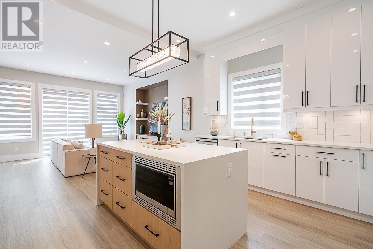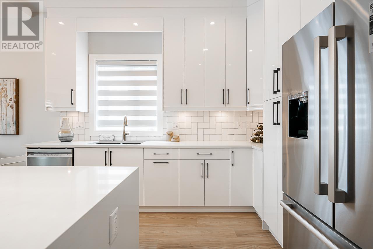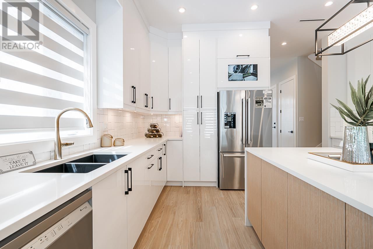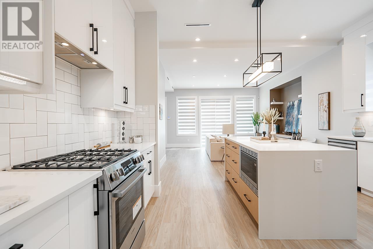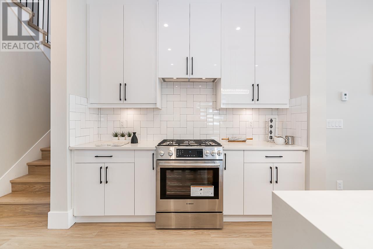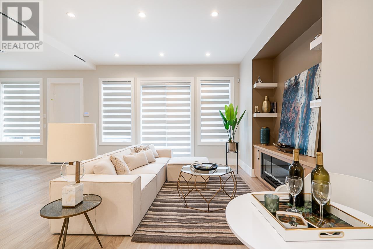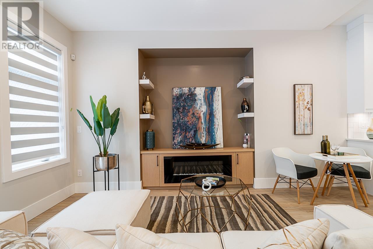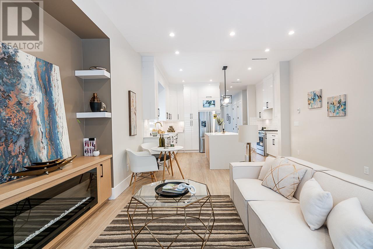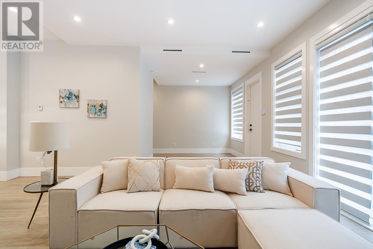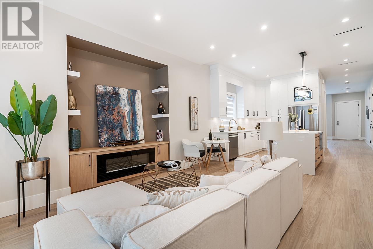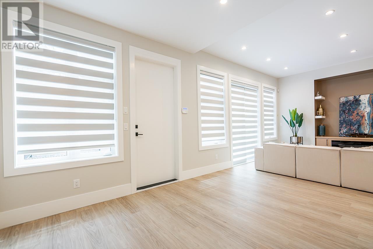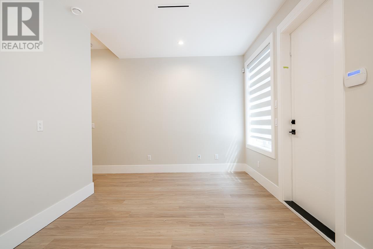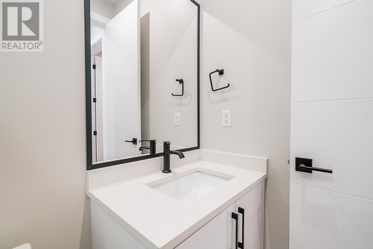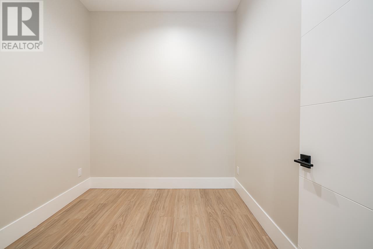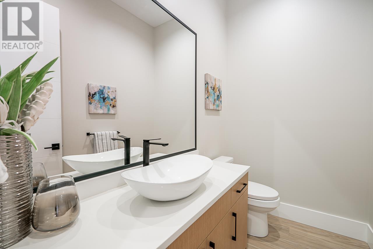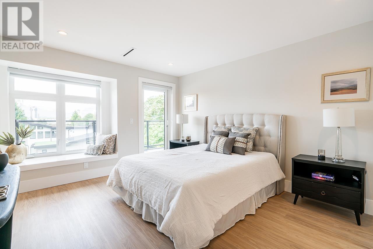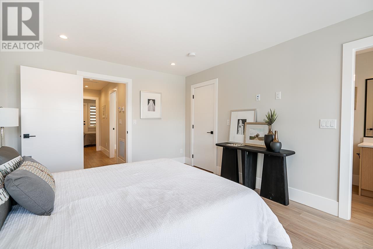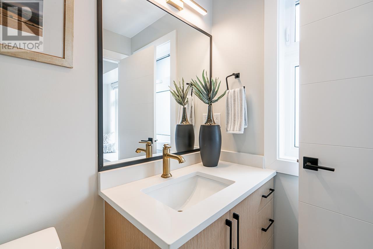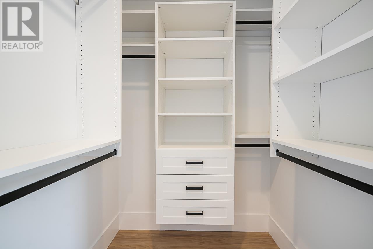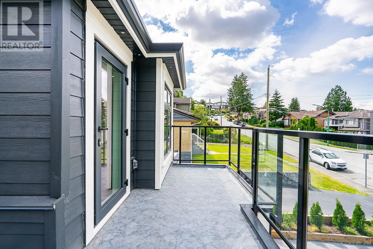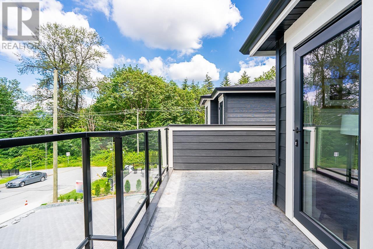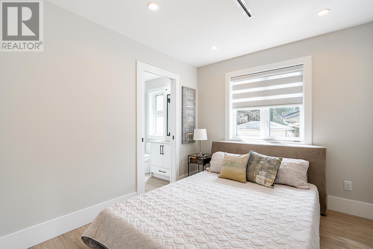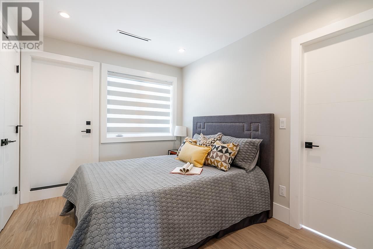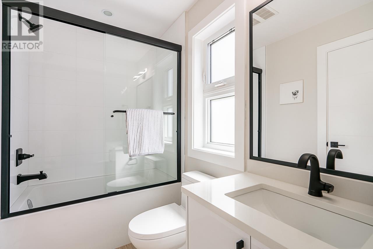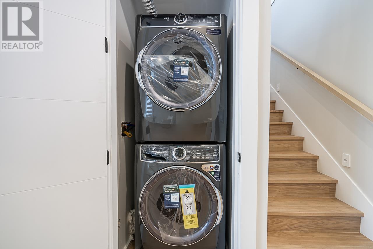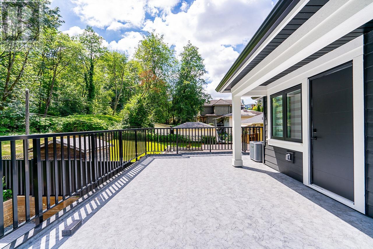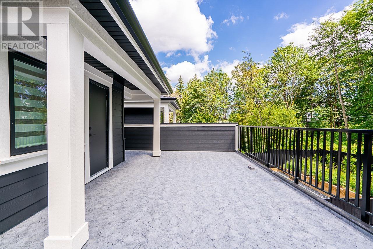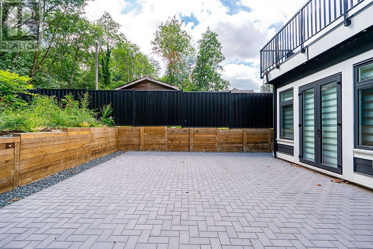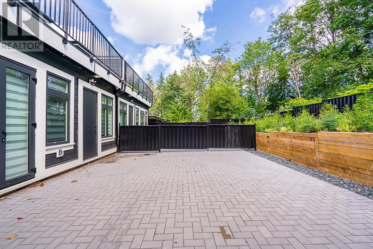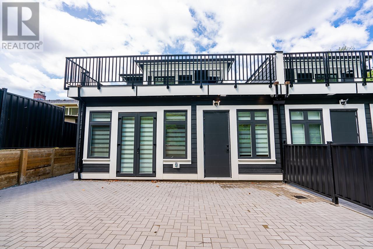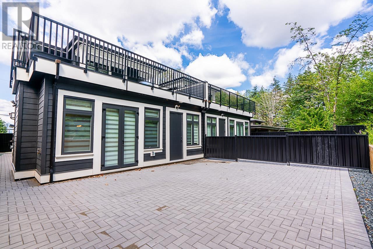1 4096 Nithsdale Street Burnaby, British Columbia V5G 1P6
$1,899,000
Custom Built Duplex by a long-term experienced builder. Gorgeous Mountain VIEWS. 2 Levels. 1,859 sq ft. Open Floor Plan. 3 Bedrooms Up, 1 Bedroom/Den on Main. 3 & 1/2 Bathrooms. Main Floor, 10th ft Ceilings. Stylish with Sleek 2 Tone Wood Grain & White Acrylic Cabinetry in Modern Kitchen, Quartz Counters. Huge Waterfall Island. Electric F/P in the Family Room. Patio 29'6 x 23'0. Bosch Appliances and Kohler fixtures. HRV, Hot Water Radiant Heat. A/C. Alarm with 360-degree Cameras. Benjamin Moore Paint throughout. Potential Studio-suite with a separate entrance. 2nd Level Deck 26'6 x 13'10. Attached Garage. 2-5-10 Home Warranty. Mins to K - 7 Cascade Heights Elem, Ecole Moscrop Secondary, BCIT. Close to SFU, Crystal Mall, Metrotown Shopping and Brentwood Mall. (id:51704)
Property Details
| MLS® Number | R2953333 |
| Property Type | Single Family |
| Amenities Near By | Recreation, Shopping |
| Features | Central Location |
| Parking Space Total | 4 |
| View Type | View |
Building
| Bathroom Total | 4 |
| Bedrooms Total | 3 |
| Appliances | All |
| Architectural Style | 2 Level |
| Constructed Date | 2024 |
| Cooling Type | Air Conditioned |
| Fire Protection | Security System, Smoke Detectors |
| Fixture | Drapes/window Coverings |
| Heating Fuel | Natural Gas |
| Heating Type | Hot Water, Radiant Heat |
| Size Interior | 1859 Sqft |
| Type | Duplex |
Parking
| Garage | 1 |
Land
| Acreage | No |
| Land Amenities | Recreation, Shopping |
| Size Frontage | 60 Ft |
| Size Irregular | 7200 |
| Size Total | 7200 Sqft |
| Size Total Text | 7200 Sqft |
https://www.realtor.ca/real-estate/27774854/1-4096-nithsdale-street-burnaby

Doris Gee & Phil Moore Real Estate Team
(604) 250-0177
https://www.youtube.com/embed/nVPNSPHDMyg
dorisgee.com/
https://www.facebook.com/DorisGeePhilMooreRealEstateTeam
https://www.linkedin.com/in/dorisgeerealtor
https://twitter.com/dorisgee
https://www.instagram.com/dorisgee_iloverealestate

#1 - 5050 Kingsway
Burnaby, British Columbia V5H 4C2
(604) 433-2211
(604) 433-5274
www.remaxcrest.ca

Doris Gee & Phil Moore Real Estate Team
(604) 230-3772
https://www.youtube.com/embed/nVPNSPHDMyg
https://www.youtube.com/embed/2_kq_jMMrZg
dorisgee.com/
https://www.facebook.com/DorisGeePhilMooreRealEstateTeam
https://www.linkedin.com/in/phil-moore-21047b24
https://twitter.com/philmooreRemax
https://www.instagram.com/philmoore_realtor

#1 - 5050 Kingsway
Burnaby, British Columbia V5H 4C2
(604) 433-2211
(604) 433-5274
www.remaxcrest.ca
