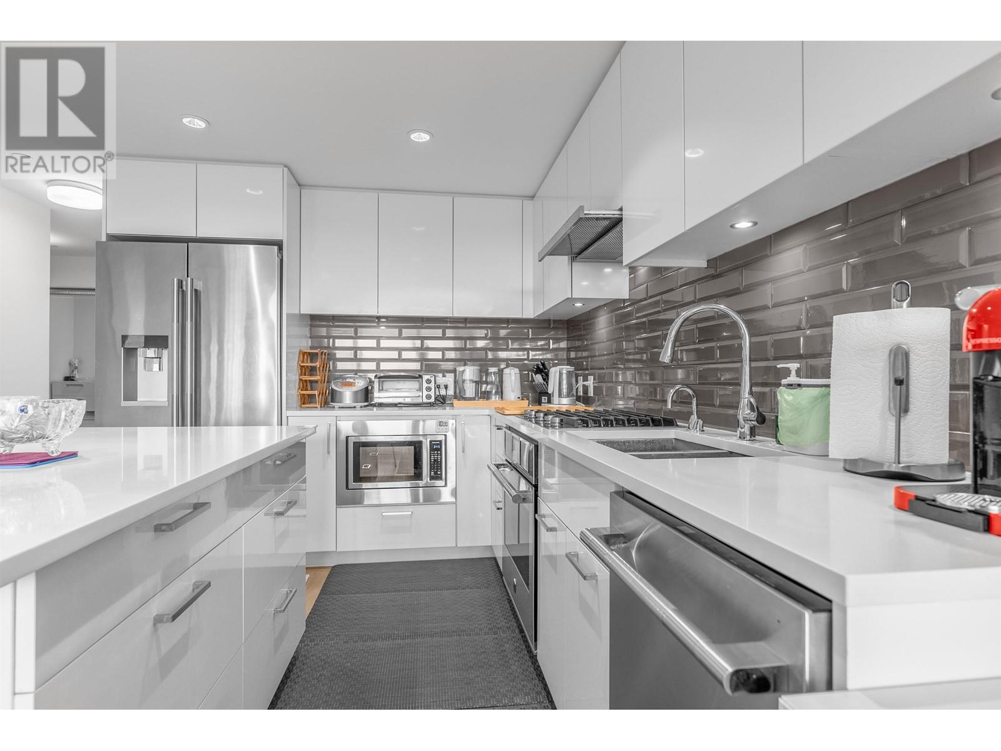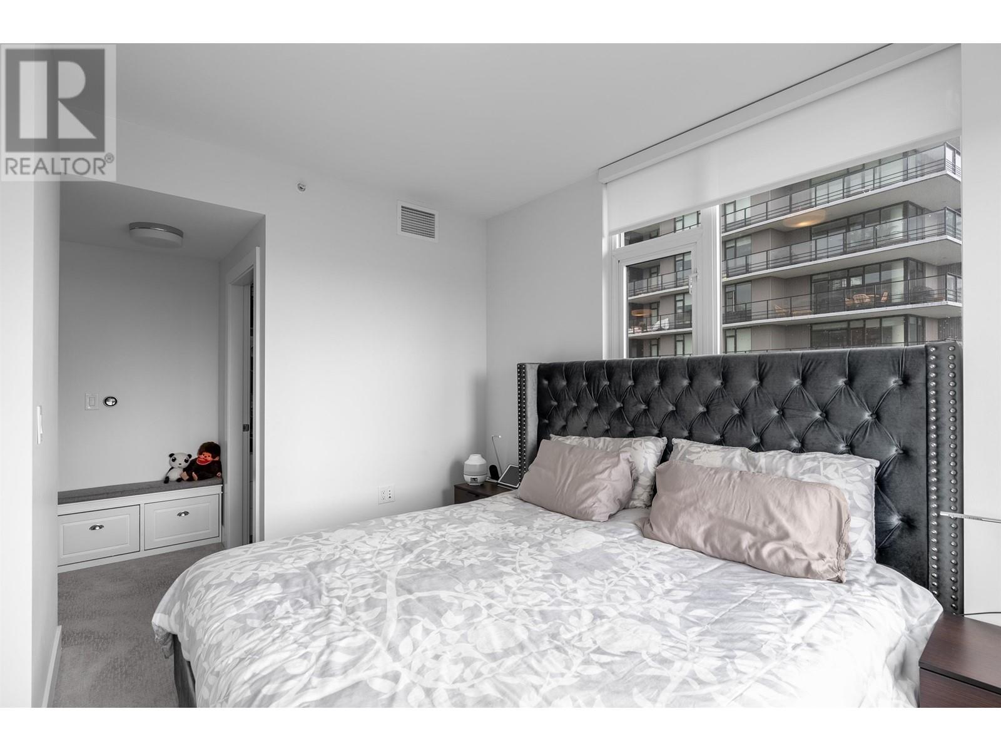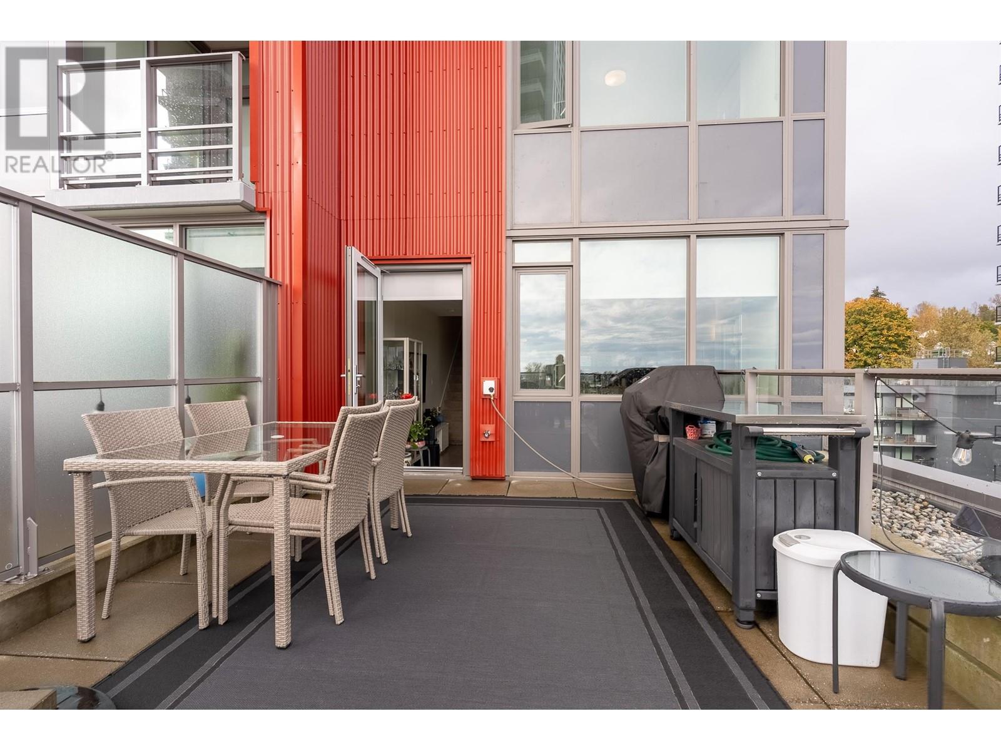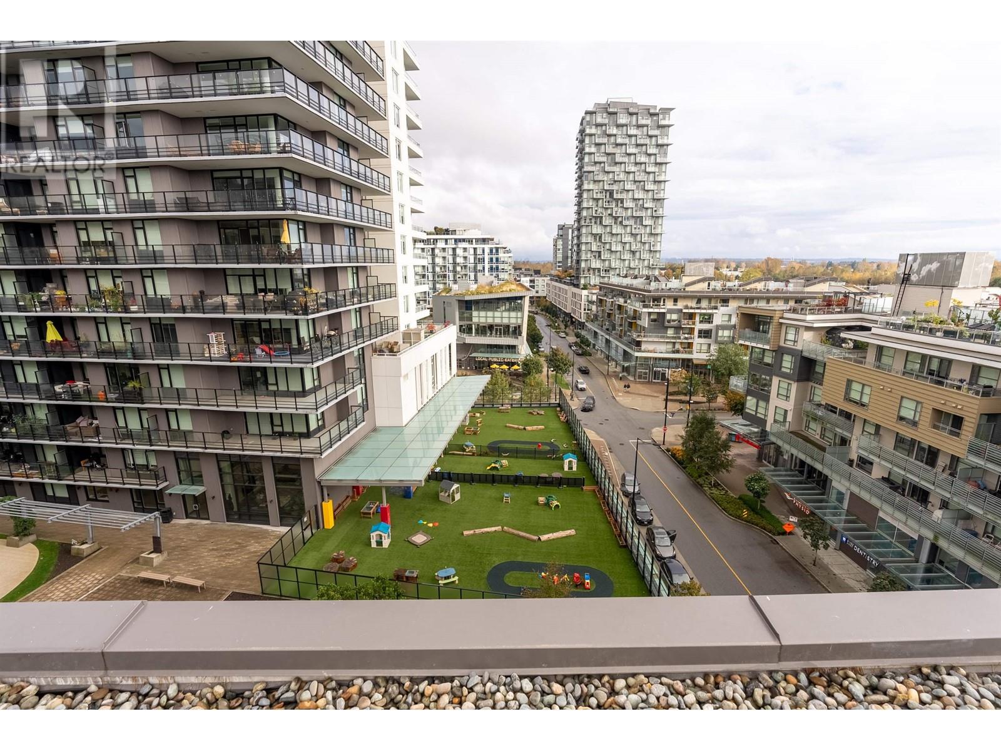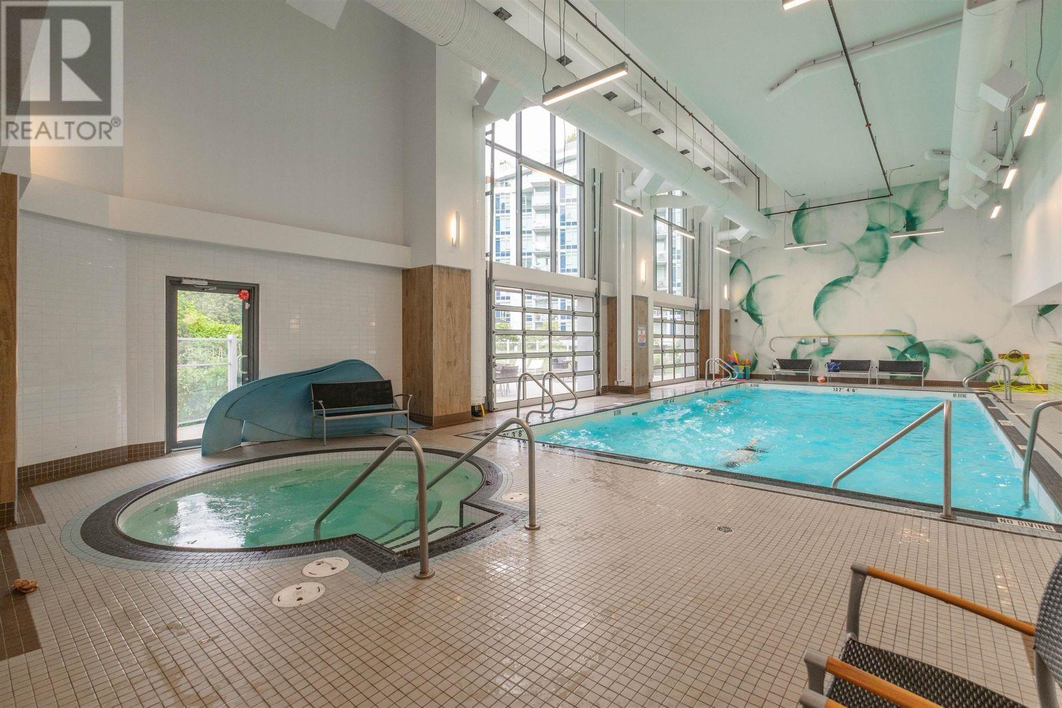702 3451 Sawmill Crescent Vancouver, British Columbia V5S 0H3
$1,199,000Maintenance,
$914.03 Monthly
Maintenance,
$914.03 MonthlyExperience elevated living in this rare 2-storey corner condo in the vibrant River District! This south-facing 1,260 square ft home offers 2 bedrooms, a den with a window (perfect for an office), 2.5 bathrooms, and a spacious 335 square ft balcony with stunning 270-degree water and city views. Enjoy modern comforts like 9-foot ceilings, central air, and luxurious heated bathroom floors. The custom kitchen features a built-in island for extra storage, while natural light floods the bright living spaces from southern and eastern exposures. Plus, with so many amenities at your doorstep, you don´t need to join any other clubhouse. Bonus: 2 EV-ready parking spaces-a rare find! Don´t miss this exceptional opportunity in one of Vancouver´s most sought-after neighbourhoods! Open house: Dec 8 (Sun) 1-3pm (id:51704)
Property Details
| MLS® Number | R2947851 |
| Property Type | Single Family |
| Amenities Near By | Playground |
| Community Features | Pets Allowed With Restrictions |
| Features | Elevator |
| Parking Space Total | 2 |
| Pool Type | Indoor Pool |
| Structure | Clubhouse |
Building
| Bathroom Total | 3 |
| Bedrooms Total | 2 |
| Amenities | Exercise Centre, Guest Suite, Laundry - In Suite |
| Appliances | All, Dishwasher, Oven - Built-in, Refrigerator |
| Architectural Style | 2 Level |
| Constructed Date | 2020 |
| Cooling Type | Air Conditioned |
| Heating Type | Heat Pump |
| Size Interior | 1260 Sqft |
| Type | Apartment |
Parking
| Underground | |
| Other | |
| Visitor Parking |
Land
| Acreage | No |
| Land Amenities | Playground |
https://www.realtor.ca/real-estate/27697725/702-3451-sawmill-crescent-vancouver

Personal Real Estate Corporation, Sandra Solomon Real Estate Team
(778) 302-8212
www.sandrasolomon.com/
3012 Boundary Road
Burnaby, British Columbia V5M 4A1
(604) 942-7211
(604) 942-2437
www.sutton1stwest.com/


#118 - 3030 Lincoln Avenue
Coquitlam, British Columbia V3B 6B4
(604) 942-7211
(604) 942-2437
www.sutton1stwest.com/







