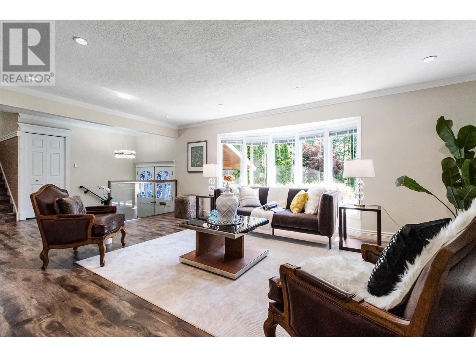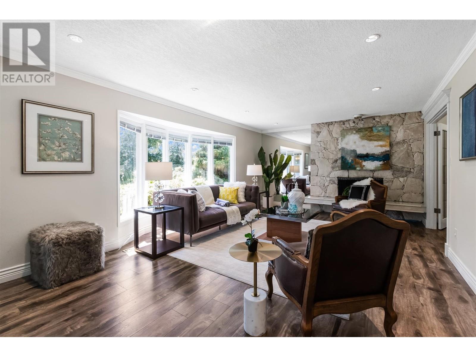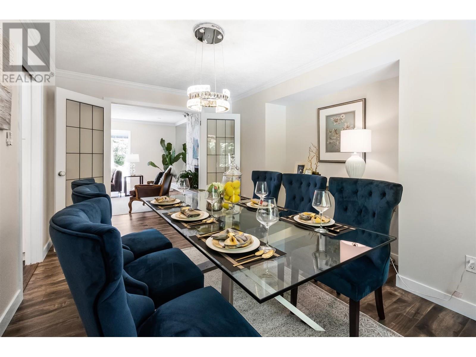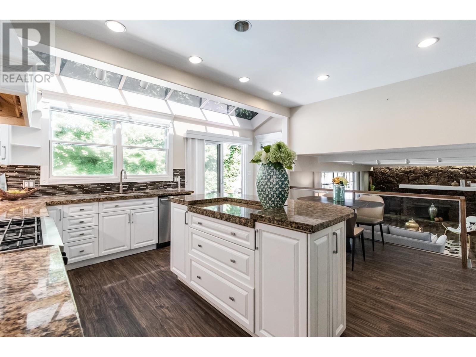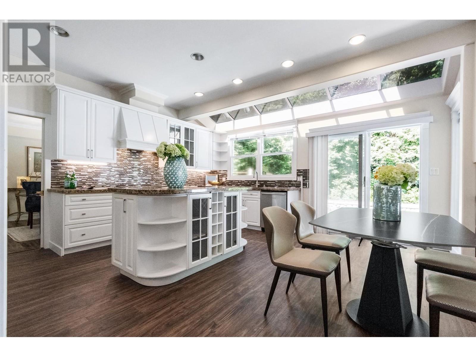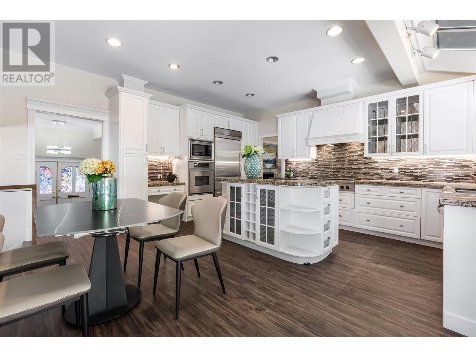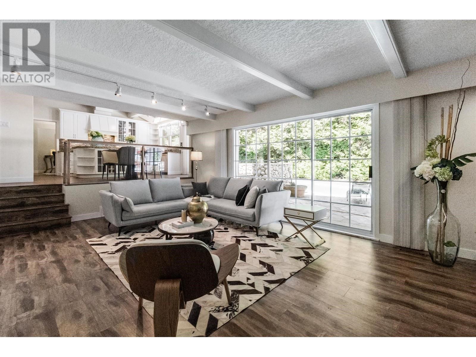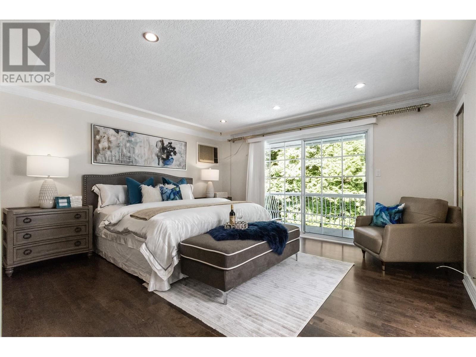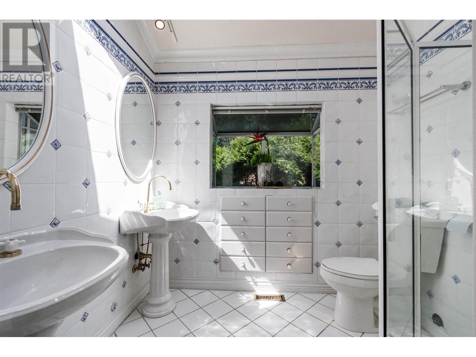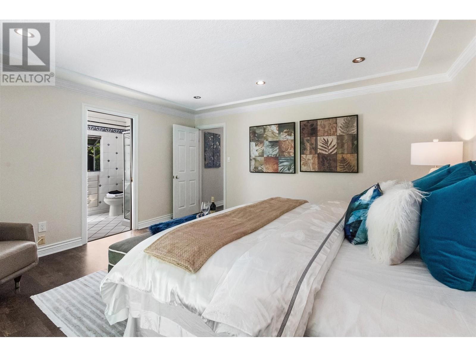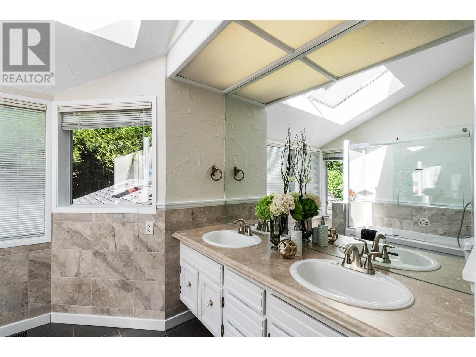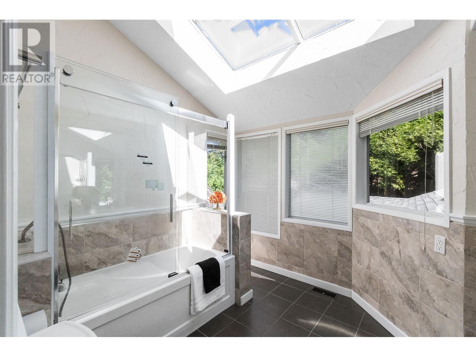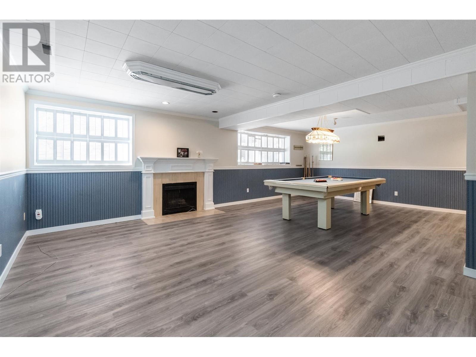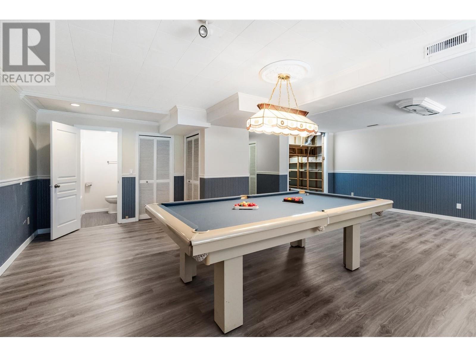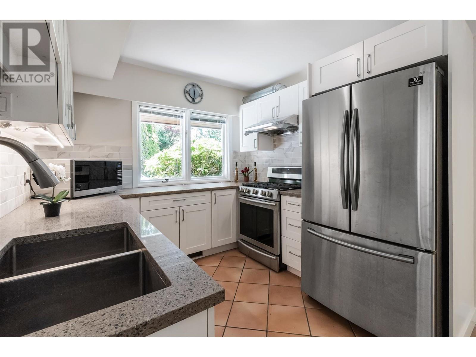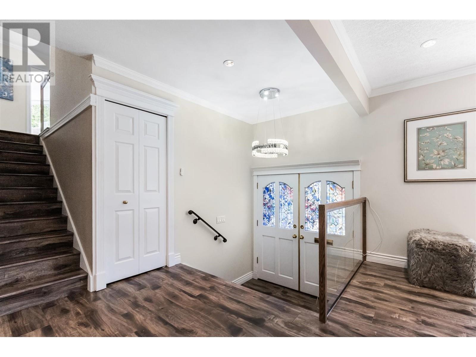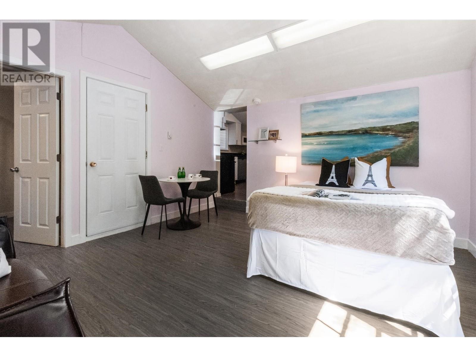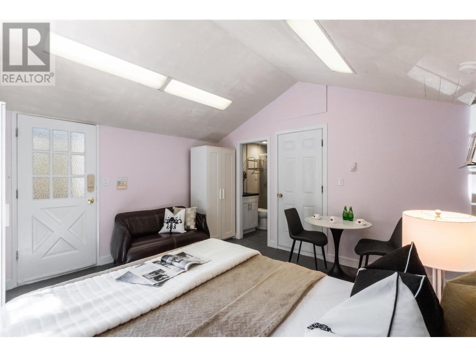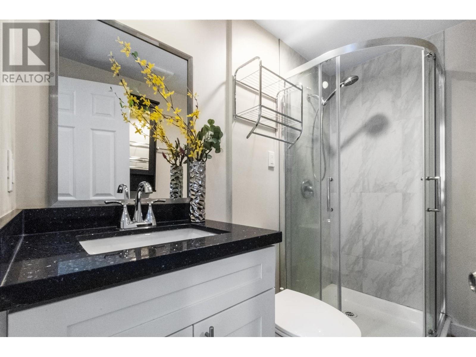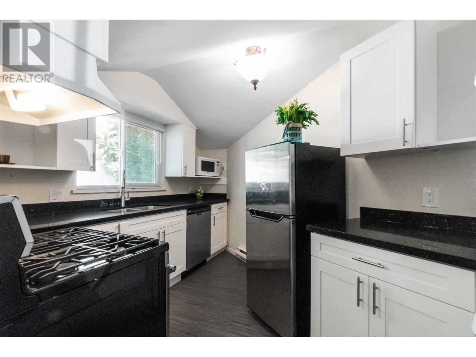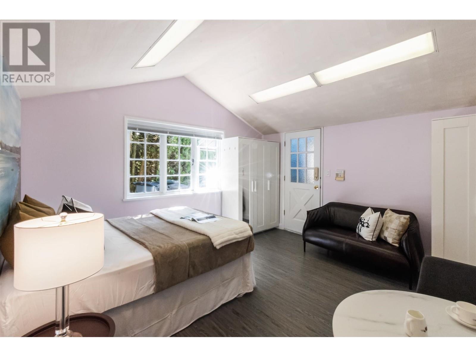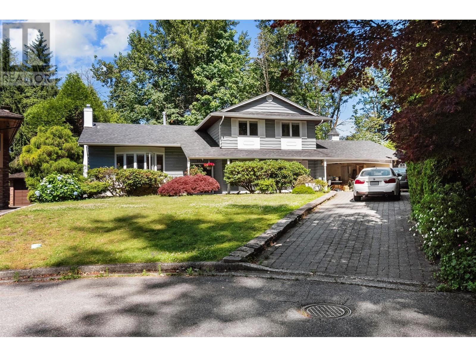2453 Phillips Place Burnaby, British Columbia V5A 2W1
$2,890,000
Montecito executive custom built 3643 sf home with an O/D POOL sits on a beautiful 11746 SF lot in a quiet cul-de-sac. This great RENOVATED ppty features an open designer kitchen with granite counter, quality SS appliances, updated bathrooms, electric wiring & roofing, landscaping, spacious and elegant living areas. Flexible floor plan with an in-law suite. Bonus: a detached coach house with a full bath & kitchen next to the garage & storage rooms. Property backs onto a greenbelt with a short trail beside the Burnaby Mountain Golf Course. This trail leads to nearby shopping & schools. Fantastic outdoor/indoor living with kitchen & family room open onto the upper deck & a private stone-paved backyard with a heated pool, a pagoda, a tiled fire pit for BBQ & a beautiful perennial garden. OH: Dec 22 2-4pm (id:51704)
Property Details
| MLS® Number | R2945160 |
| Property Type | Single Family |
| Parking Space Total | 4 |
Building
| Bathroom Total | 5 |
| Bedrooms Total | 5 |
| Appliances | All, Central Vacuum |
| Architectural Style | 2 Level |
| Basement Development | Finished |
| Basement Features | Unknown |
| Basement Type | Partial (finished) |
| Constructed Date | 1973 |
| Construction Style Attachment | Detached |
| Cooling Type | Air Conditioned |
| Fireplace Present | Yes |
| Fireplace Total | 3 |
| Fixture | Drapes/window Coverings |
| Heating Fuel | Natural Gas |
| Heating Type | Forced Air |
| Size Interior | 3643 Sqft |
| Type | House |
Parking
| Garage | 2 |
Land
| Acreage | No |
| Size Frontage | 44 Ft |
| Size Irregular | 11746 |
| Size Total | 11746 Sqft |
| Size Total Text | 11746 Sqft |
https://www.realtor.ca/real-estate/27662701/2453-phillips-place-burnaby

Personal Real Estate Corporation, Peter and Vivian Team
(604) 220-8838
www.peterandvivian.com/

#301 - 1508 West Broadway
Vancouver, British Columbia V6J 1W8
(604) 714-1700
(604) 263-8402

Personal Real Estate Corporation, Peter and Vivian Team
(604) 354-1818
www.peterandvivian.com/

#301 - 1508 West Broadway
Vancouver, British Columbia V6J 1W8
(604) 714-1700
(604) 738-1888

