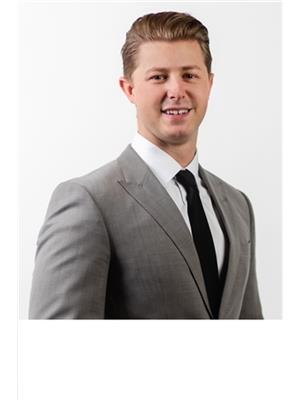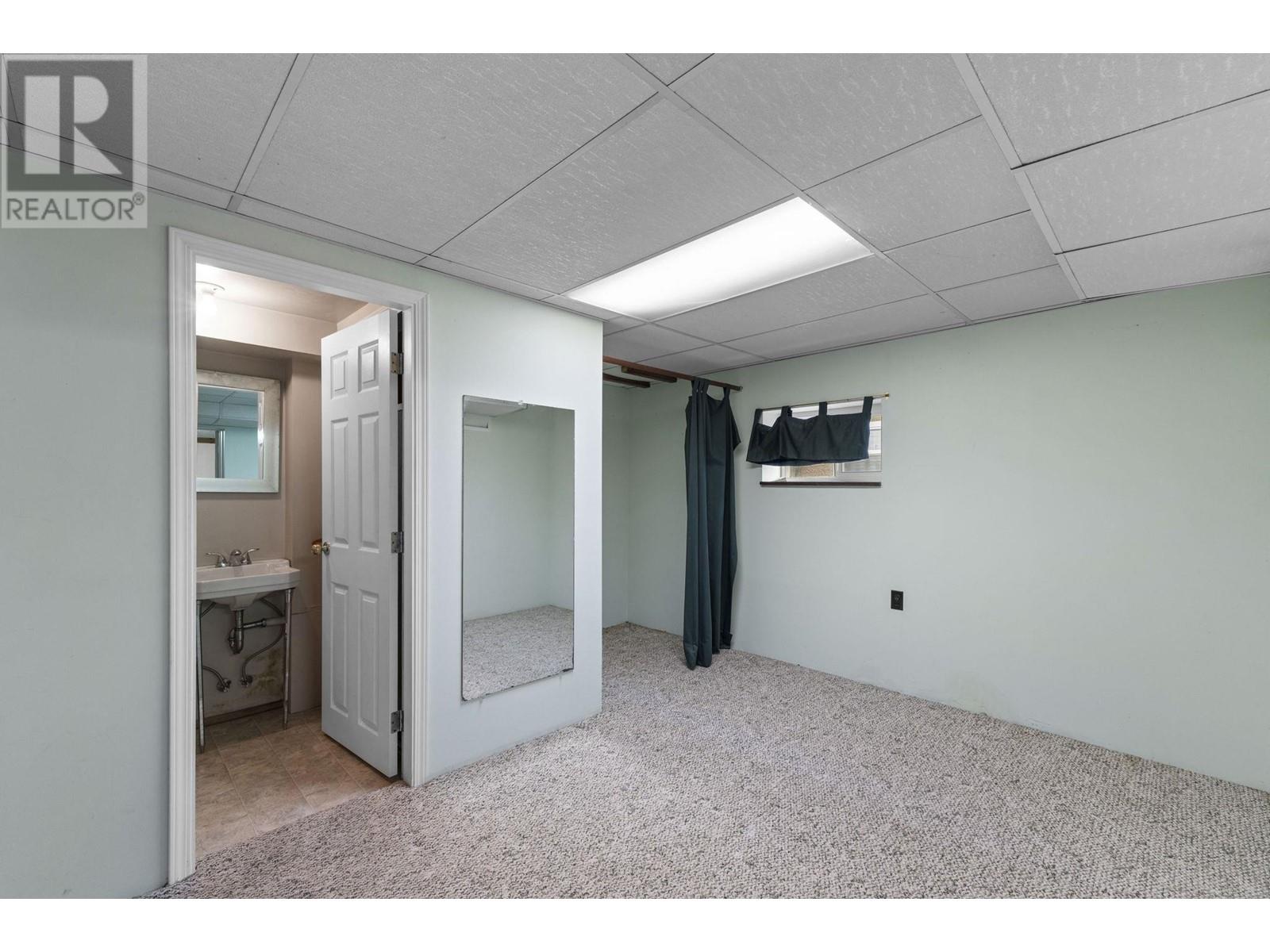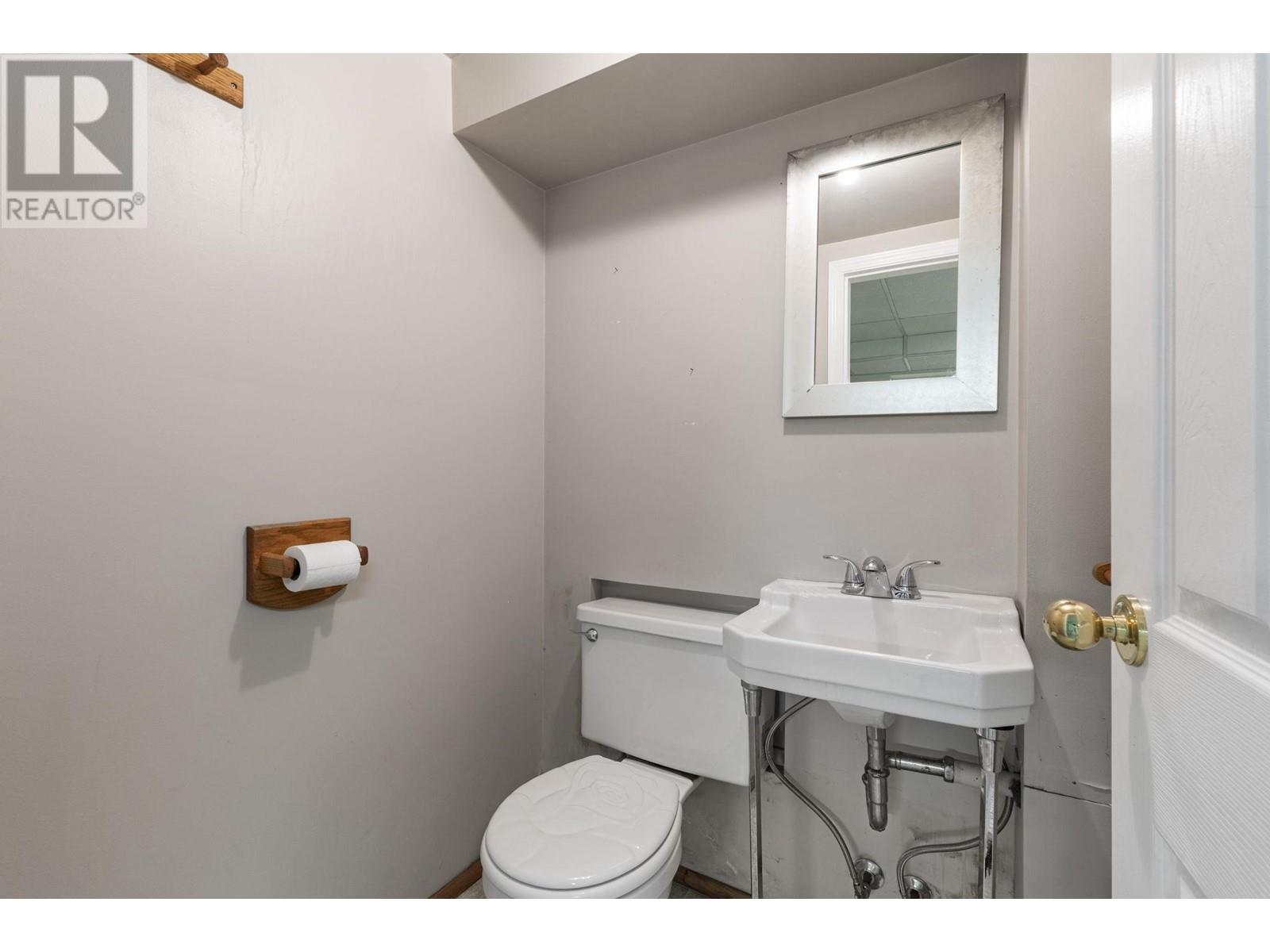4547 Midlawn Drive Burnaby, British Columbia V5C 3P2
$1,999,900
Well maintained family home sits on a 52'x122' lot in Burnaby's sought after Brentwood Park Neighbourhood. This well built 3 bedr 2 bath home offers 2,350 square ft of living space, featuring a spacious open concept basement with separate entrance and potential for renovation ideas. This property also has lane access with a single detached garage/carport. Located on the high side of the street enjoy the views of Brentwood Town Centre skyline. Situated just a short walk from all the vibrant restaurants/shops of Brentwood Town Centre, Skytrain and transit options. schools and numerous parks and trails, this property offers exceptional convenience. Located in 800M Tier of Brentwood Town Centre TOD area, R1 Zoning. (id:51704)
Property Details
| MLS® Number | R2944439 |
| Property Type | Single Family |
| Amenities Near By | Golf Course, Recreation, Shopping |
| Features | Central Location |
| Parking Space Total | 3 |
| View Type | View |
Building
| Bathroom Total | 2 |
| Bedrooms Total | 3 |
| Appliances | All |
| Architectural Style | 2 Level |
| Basement Development | Partially Finished |
| Basement Features | Separate Entrance |
| Basement Type | Full (partially Finished) |
| Constructed Date | 1955 |
| Construction Style Attachment | Detached |
| Fireplace Present | Yes |
| Fireplace Total | 2 |
| Fixture | Drapes/window Coverings |
| Heating Fuel | Natural Gas |
| Heating Type | Forced Air |
| Size Interior | 2412 Sqft |
| Type | House |
Parking
| Detached Garage |
Land
| Acreage | No |
| Land Amenities | Golf Course, Recreation, Shopping |
| Size Frontage | 52 Ft |
| Size Irregular | 6344 |
| Size Total | 6344 Sqft |
| Size Total Text | 6344 Sqft |
https://www.realtor.ca/real-estate/27651643/4547-midlawn-drive-burnaby

#102 - 403 North Road
Coquitlam, British Columbia V3K 3V9
(604) 415-9800
(604) 415-9988
www.suttonwestcoast.com/

Johnstone Real Estate Group
(778) 874-8079

#102 - 403 North Road
Coquitlam, British Columbia V3K 3V9
(604) 415-9800
(604) 415-9988
www.suttonwestcoast.com/









































