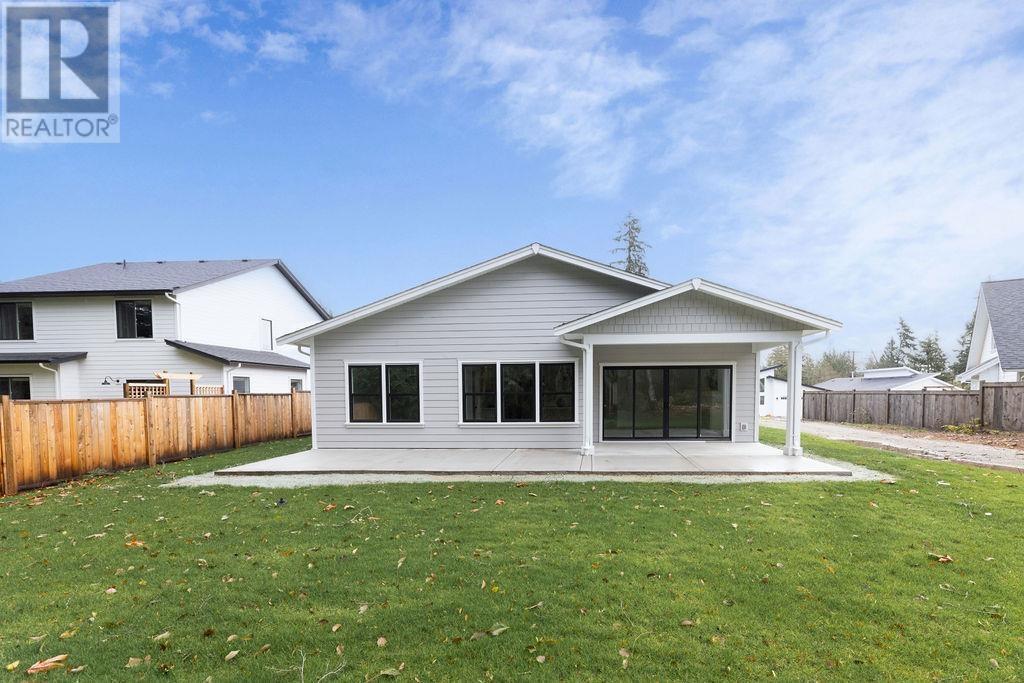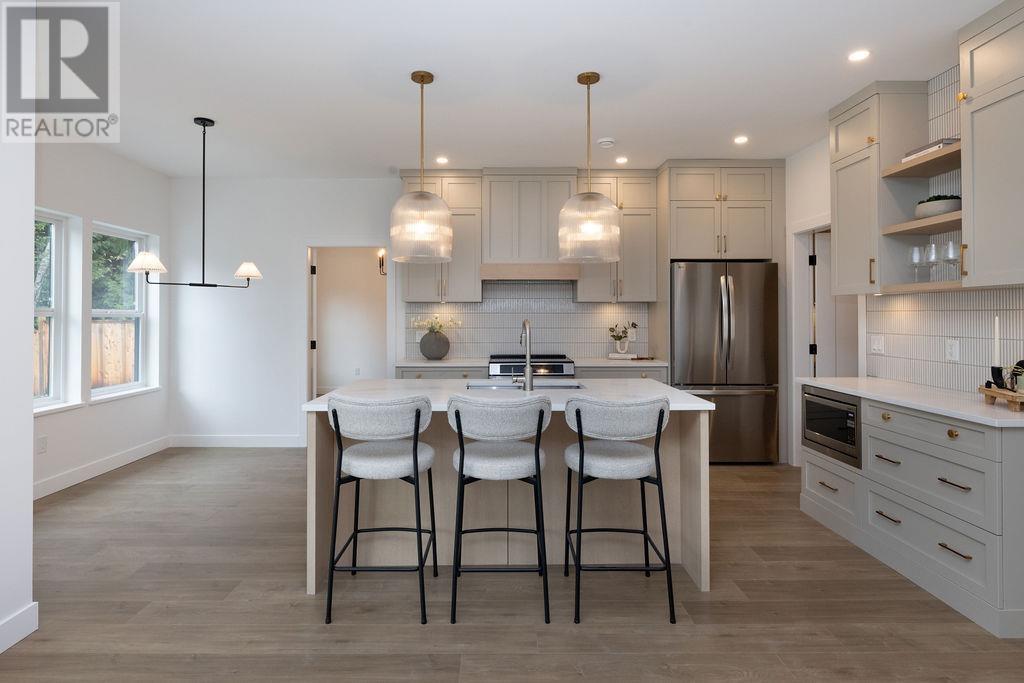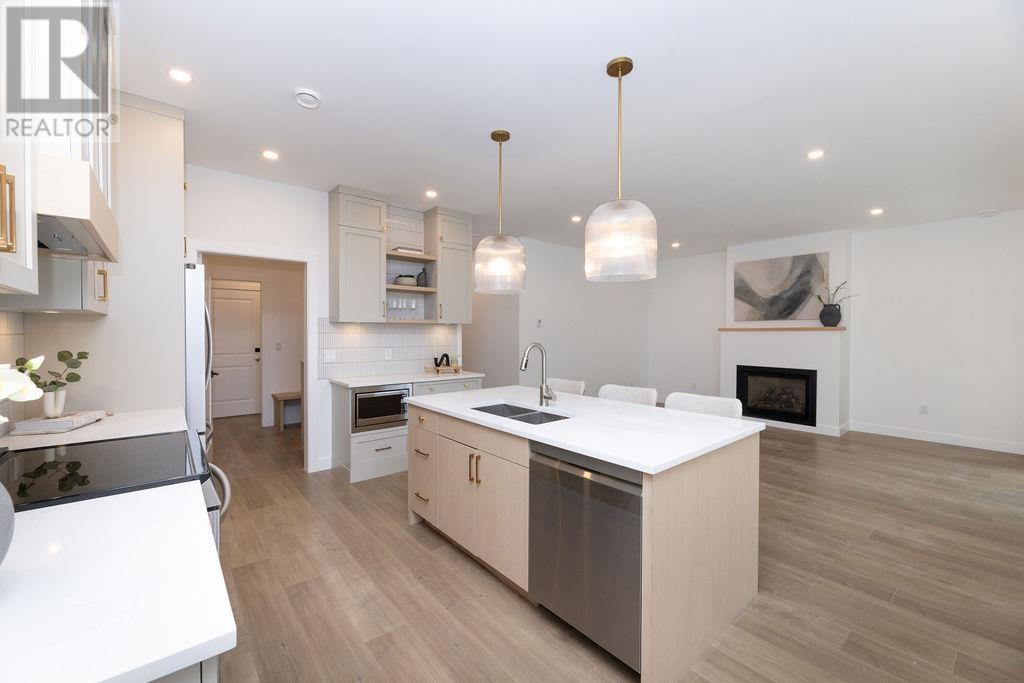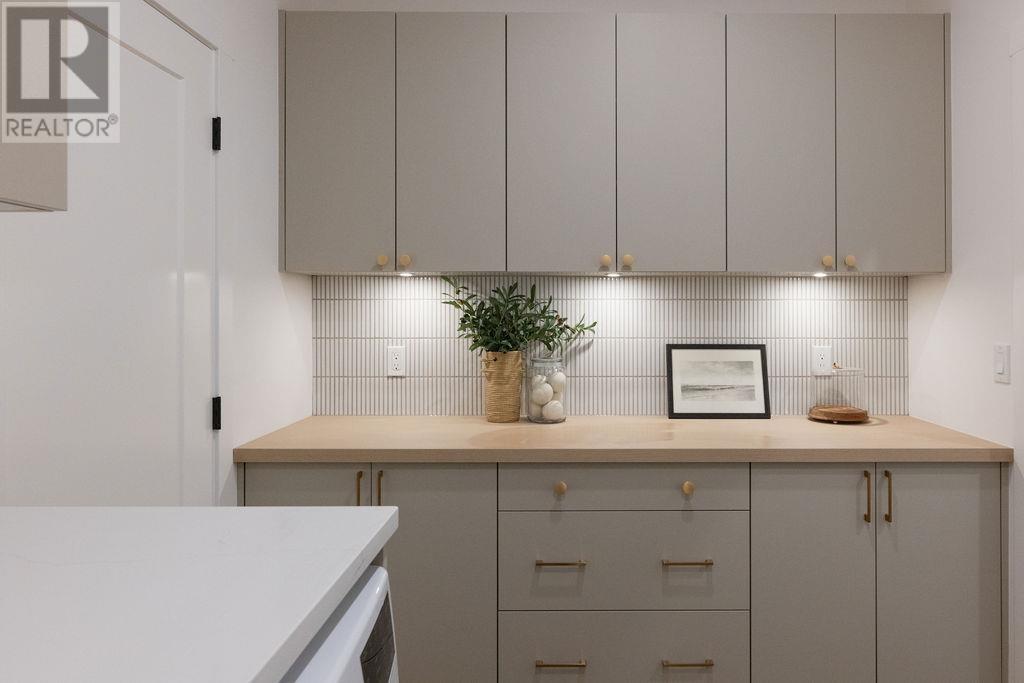507 Jordan Way Gibsons, British Columbia V0N 1V4
$985,000
Discover this modern 3 bed / 2 bath rancher in Gibsons, blending efficient design with charming details & comfort. The exterior boasts beautiful shake siding, level landscaping, & a concrete patio perfect for relaxing in warmer months. Inside, an open-concept layout invites you into a stunning L-shaped kitchen with a large prep island, dining area, butler pantry and gas fireplace in the living room. The master suite is a peaceful retreat, complete with dual vanities, a walk-in shower, a luxurious soaker tub, & a walk-in closet. Enjoy the smart transition from the double-car garage into a practical laundry room with additional storage, leading directly into the kitchen. Situated in a new & established community, this home is within the Cedargrove catchment area & close to local amenities. (id:51704)
Property Details
| MLS® Number | R2944231 |
| Property Type | Single Family |
| Amenities Near By | Golf Course, Marina, Recreation |
| Features | Central Location, Cul-de-sac |
| Parking Space Total | 4 |
Building
| Bathroom Total | 2 |
| Bedrooms Total | 3 |
| Architectural Style | Bungalow |
| Constructed Date | 2024 |
| Construction Style Attachment | Detached |
| Fireplace Present | Yes |
| Fireplace Total | 1 |
| Heating Fuel | Natural Gas |
| Heating Type | Radiant Heat |
| Stories Total | 1 |
| Size Interior | 1483 Sqft |
| Type | House |
Parking
| Garage | 2 |
Land
| Acreage | No |
| Land Amenities | Golf Course, Marina, Recreation |
| Size Frontage | 60 Ft |
| Size Irregular | 0.29 |
| Size Total | 0.29 Ac |
| Size Total Text | 0.29 Ac |
https://www.realtor.ca/real-estate/27648426/507-jordan-way-gibsons


655 School Road, Po Box #282
Gibsons, British Columbia V0N 1V0
(604) 886-3031
(604) 886-3035
www.suttonwestcoast.com/

(604) 379-9892
5686 Cowrie Street, Po Box #675
Sechelt, British Columbia V0N 3A0
(604) 885-4313
(800) 895-4313
(604) 885-4323
remaxoceanview.com/








































