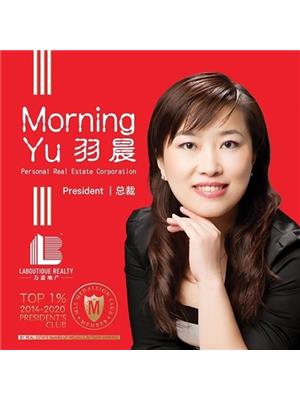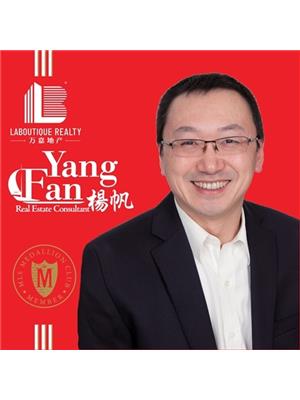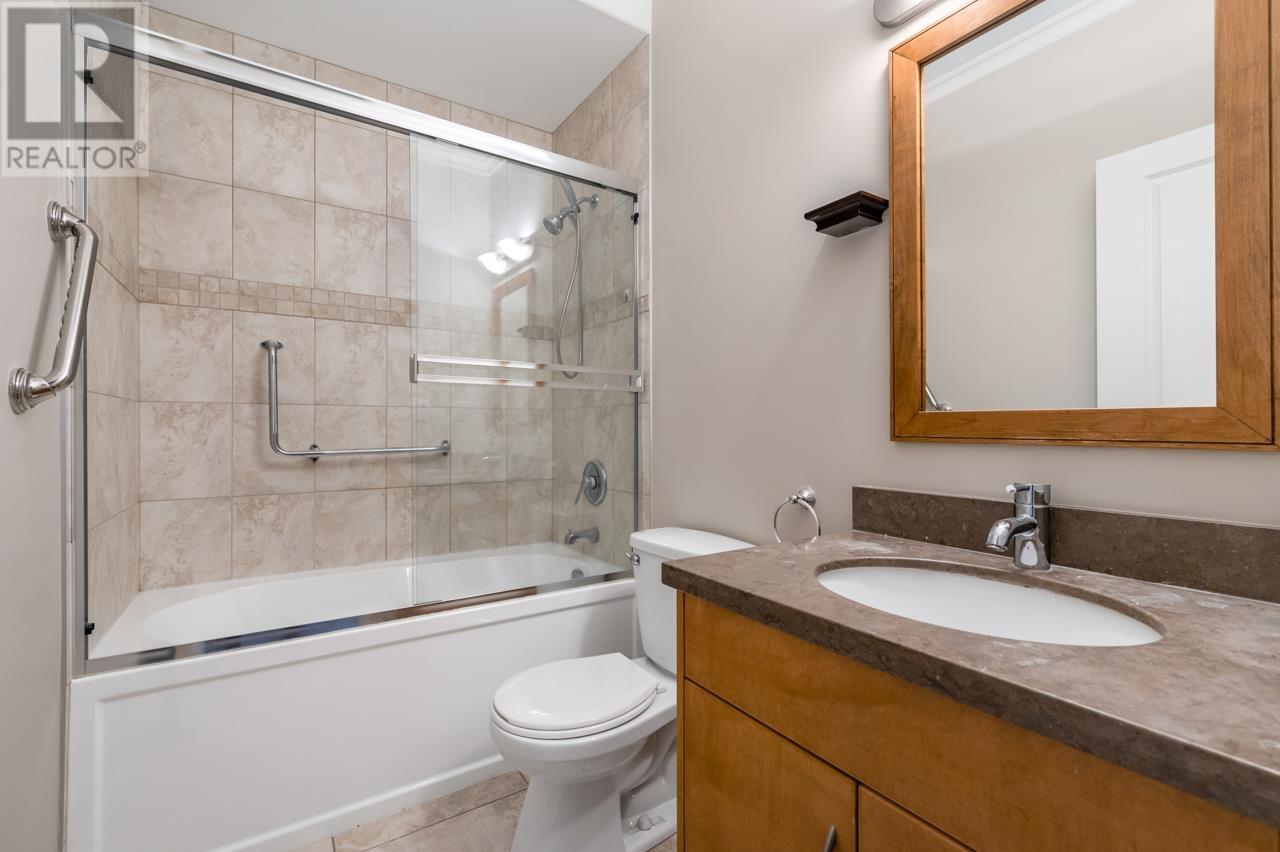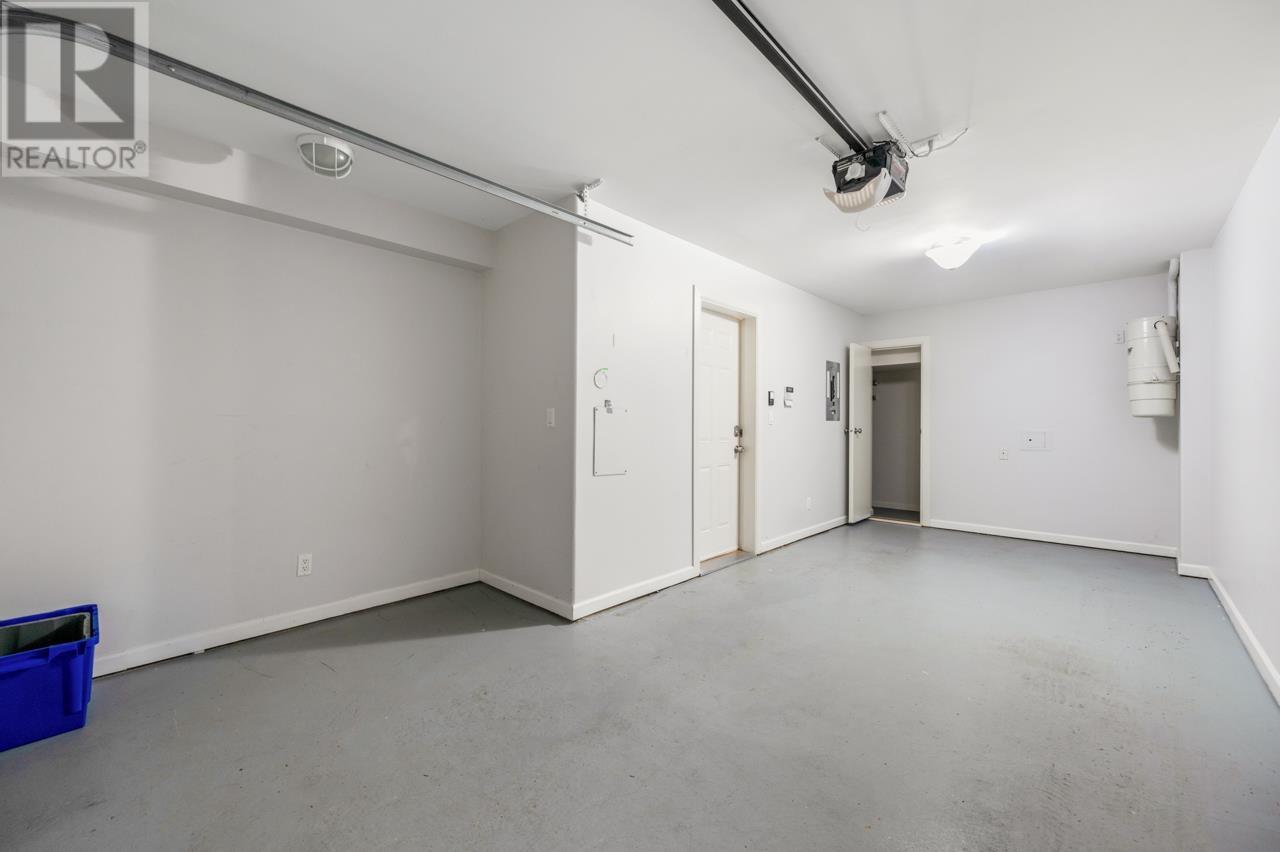4539 Grange Street Burnaby, British Columbia V5H 1P7
$828,000Maintenance,
$363.37 Monthly
Maintenance,
$363.37 MonthlyLocated within the Metrotown Downtown Redevelopment Plan area, this is an award winning 791sq, 2 levels, 1 bedroom + den, 1.5 bathrooms townhouse with an extra 255sq attached garage and fenced front yard with covered porch deck. The main floor has 9´ tall ceilings, elegant crown molding, natural solid maple hardwood floor, covered back balcony and a den which could be used as an office or a small bedroom. The kitchen comes with maple wood grain cabinets, stainless steel appliances and granite countertops. Newer dishwasher, washing machine & dryer with 5 years warranty. Walking distance to all shops, grocery stores, Library, Metropolis & Crystal malls, Skytrain station, Modo car share, Central Park and close to BCIT. Catchment: Chaffy-Burke and Moscrop. Rarely on the market, don't miss it!! (id:51704)
Open House
This property has open houses!
2:00 pm
Ends at:4:00 pm
Property Details
| MLS® Number | R2943723 |
| Property Type | Single Family |
| Amenities Near By | Recreation, Shopping |
| Community Features | Pets Allowed |
| Parking Space Total | 1 |
Building
| Bathroom Total | 2 |
| Bedrooms Total | 1 |
| Amenities | Laundry - In Suite |
| Appliances | All |
| Architectural Style | 2 Level |
| Constructed Date | 2007 |
| Fire Protection | Smoke Detectors, Sprinkler System-fire |
| Heating Fuel | Electric |
| Heating Type | Baseboard Heaters |
| Size Interior | 791 Sqft |
| Type | Row / Townhouse |
Parking
| Garage | 1 |
Land
| Acreage | No |
| Land Amenities | Recreation, Shopping |
https://www.realtor.ca/real-estate/27644094/4539-grange-street-burnaby

Personal Real Estate Corporation, Morning Yu and Fan Yang Team
(604) 719-3307
www.morningyu.com/
#200 - 6751 Westminster Hwy
Richmond, British Columbia V7C 4V4
(604) 566-5777
(778) 650-0593

Personal Real Estate Corporation, Morning Yu and Fan Yang Team
(778) 788-0888
www.bctopagents.com/
#200 - 6751 Westminster Hwy
Richmond, British Columbia V7C 4V4
(604) 566-5777
(778) 650-0593
























