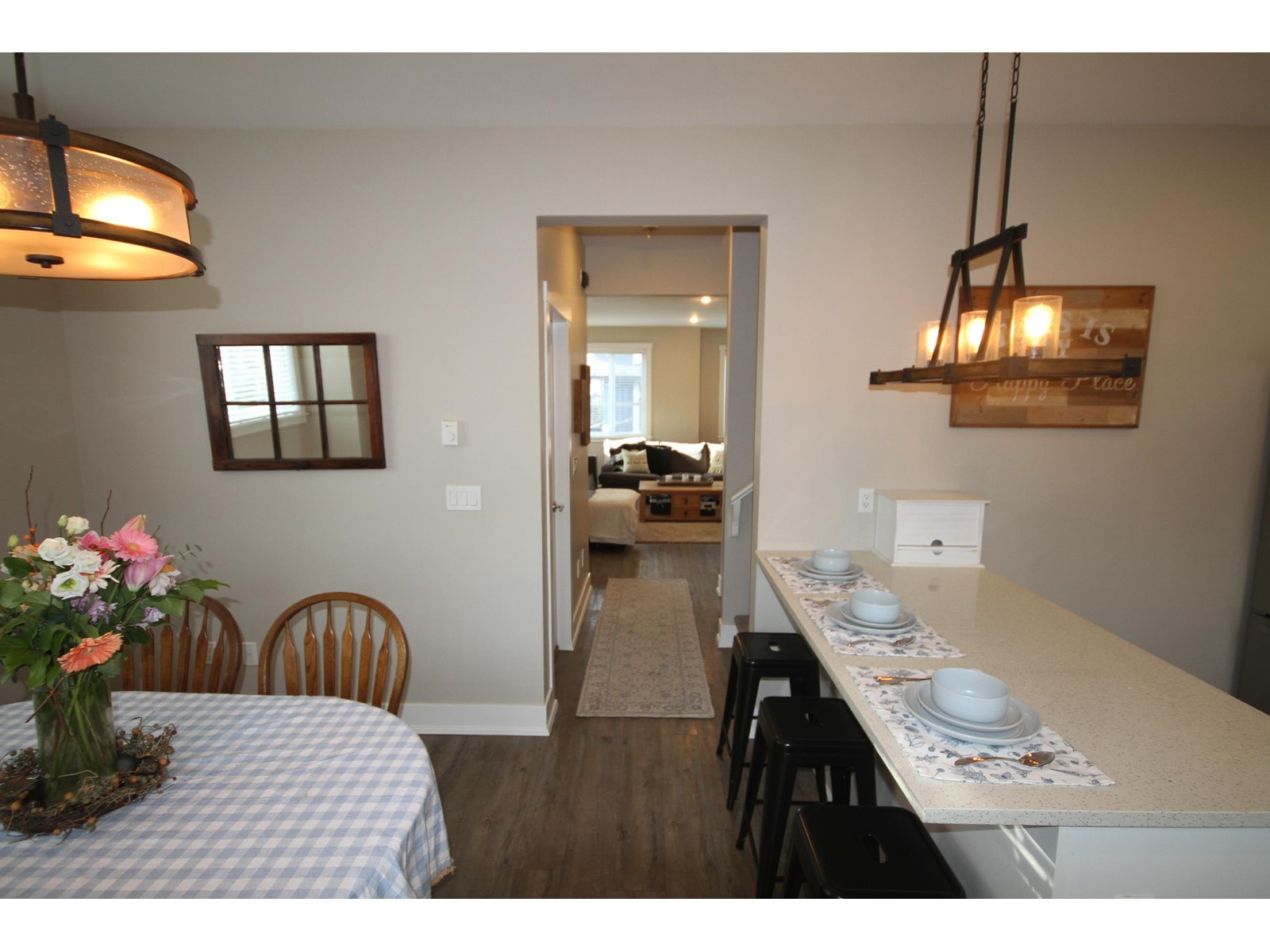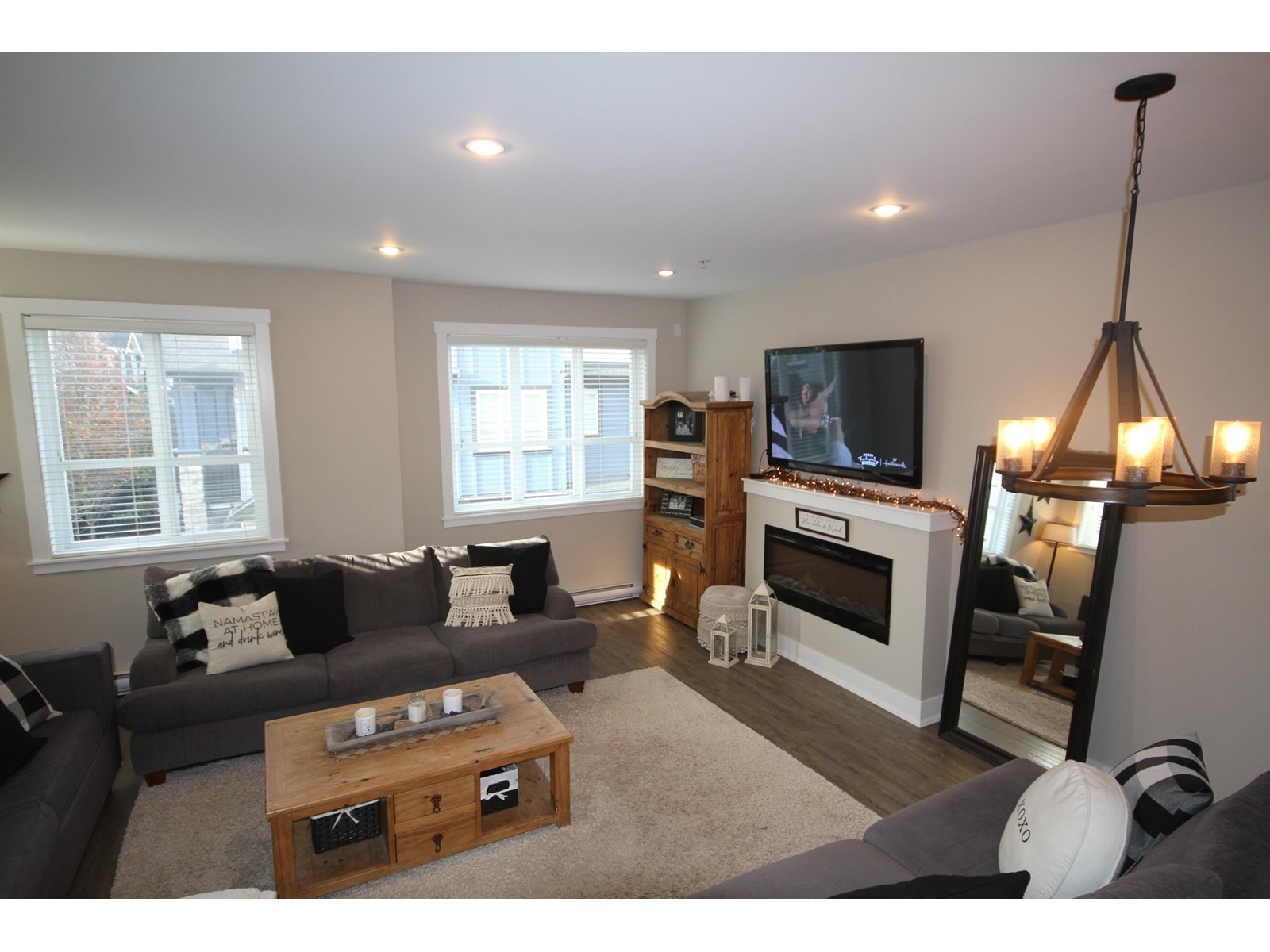94 20860 76 Avenue Langley, British Columbia V2Y 0S8
$1,200,000Maintenance,
$324.28 Monthly
Maintenance,
$324.28 MonthlyExplore luxury living in this 4-bed, 2.5 bath end unit townhouse in the heart of Willoughby. High ceilings create an open, airy ambiance, complementing the granite countertops in the kitchen and bathrooms. The well-designed layout maximizes space and natural light, with a bedroom featuring a private patio and another with a sliding glass door to a deck. Enjoy street-front access for ultimate convenience as well as a covered sitting area with a front and side yard. With a gourmet kitchen, stylish bathrooms, and outdoor retreats, this home seamlessly blends sophistication and comfort. Don't miss your chance to experience the best of Willoughby living-- schedule your viewing today! (id:51704)
Property Details
| MLS® Number | R2942912 |
| Property Type | Single Family |
| Community Features | Pets Allowed With Restrictions, Rentals Allowed |
| Parking Space Total | 2 |
Building
| Bathroom Total | 3 |
| Bedrooms Total | 4 |
| Age | 9 Years |
| Appliances | Washer, Dryer, Refrigerator, Stove, Dishwasher, Garage Door Opener, Microwave, Central Vacuum - Roughed In |
| Architectural Style | 3 Level, Other |
| Basement Type | None |
| Construction Style Attachment | Attached |
| Fire Protection | Smoke Detectors, Sprinkler System-fire |
| Fireplace Present | Yes |
| Fireplace Total | 1 |
| Heating Fuel | Electric |
| Size Interior | 1906 Sqft |
| Type | Row / Townhouse |
| Utility Water | Municipal Water |
Parking
| Garage | |
| Visitor Parking |
Land
| Acreage | No |
| Landscape Features | Garden Area |
https://www.realtor.ca/real-estate/27629793/94-20860-76-avenue-langley

(778) 551-1901

116 - 4061 200 Street
Langley, British Columbia V3A 1K8
(604) 530-4141
www.homelifelangley.com/














