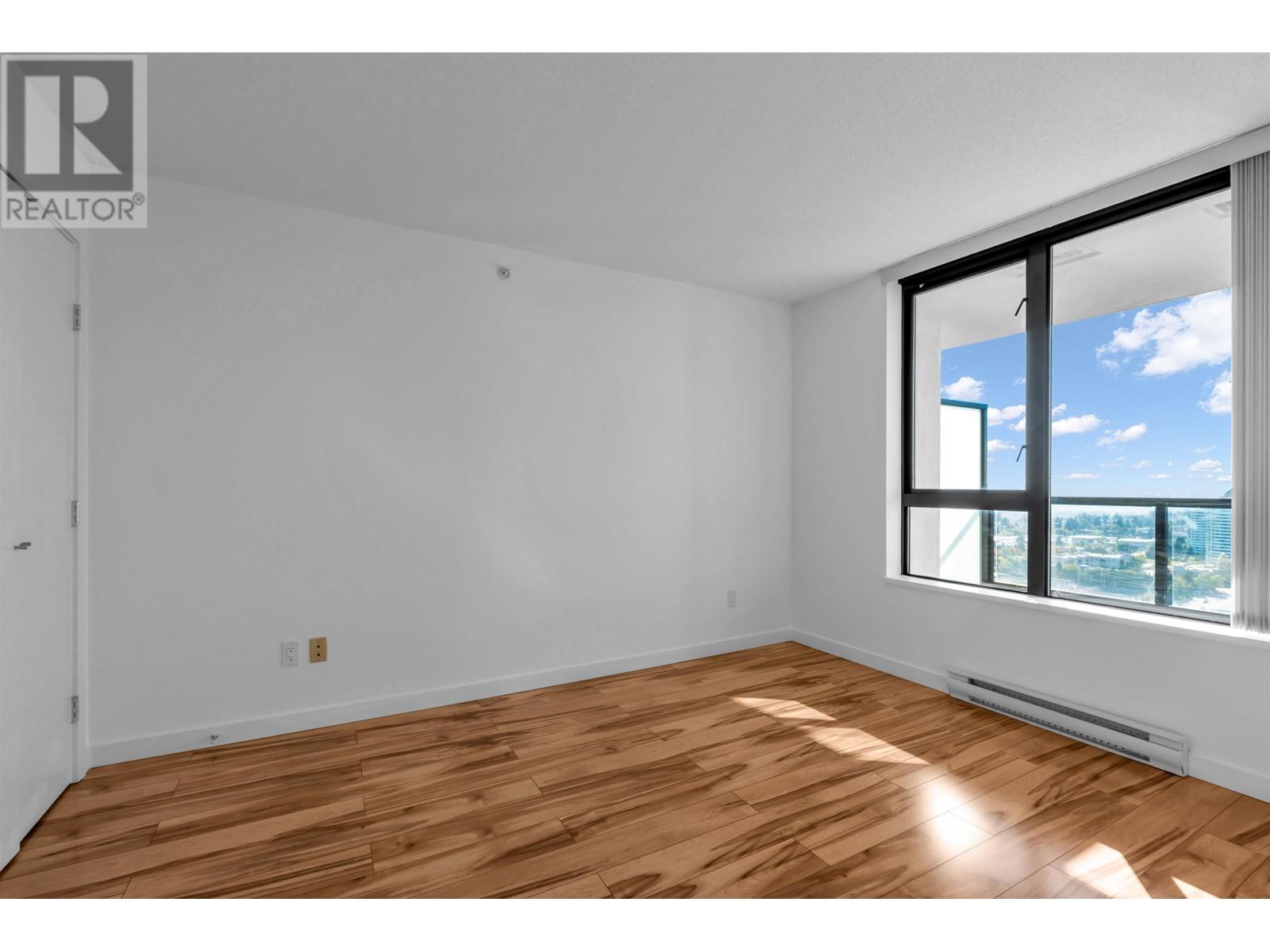2705 7088 Salisbury Avenue Burnaby, British Columbia V5B 0A4
$759,000Maintenance,
$389.09 Monthly
Maintenance,
$389.09 MonthlyWest by Bosa at Highgate Village! Excellent floor plan in this 2 bedroom, 2 bathroom unit with 886 sqft of living space. Open kitchen concept with 2 separate bedrooms. Laminate flooring throughout. Kitchen features granite countertops and S/S steel appliances. There are 2 balconies that offer views of the Metrotown cityscape. Comes with 1 parking and 1 locker. Well maintained building offers a large gym, hot tub, and club house. Convenient living, within walking distance of Edmond Skytrain station, bus stops, Edmonds Community Centre, Highgate Village Shopping Centre, Save-On-Foods, library, Kingsway, restaurants and cafes. Easy access to all major driving routes. (id:51704)
Open House
This property has open houses!
1:00 pm
Ends at:4:00 pm
Property Details
| MLS® Number | R2940984 |
| Property Type | Single Family |
| Community Features | Pets Allowed With Restrictions, Rentals Allowed With Restrictions |
| Features | Elevator |
| Parking Space Total | 1 |
| Structure | Clubhouse |
| View Type | View |
Building
| Bathroom Total | 2 |
| Bedrooms Total | 2 |
| Amenities | Exercise Centre, Laundry - In Suite |
| Constructed Date | 2008 |
| Heating Fuel | Electric |
| Size Interior | 886 Sqft |
| Type | Apartment |
Parking
| Visitor Parking |
Land
| Acreage | No |
| Landscape Features | Garden Area |
https://www.realtor.ca/real-estate/27607371/2705-7088-salisbury-avenue-burnaby


#290 - 3631 No 3 Road
Richmond, British Columbia V6X 2B9
(604) 370-2111
www.remaxcrest.ca/










