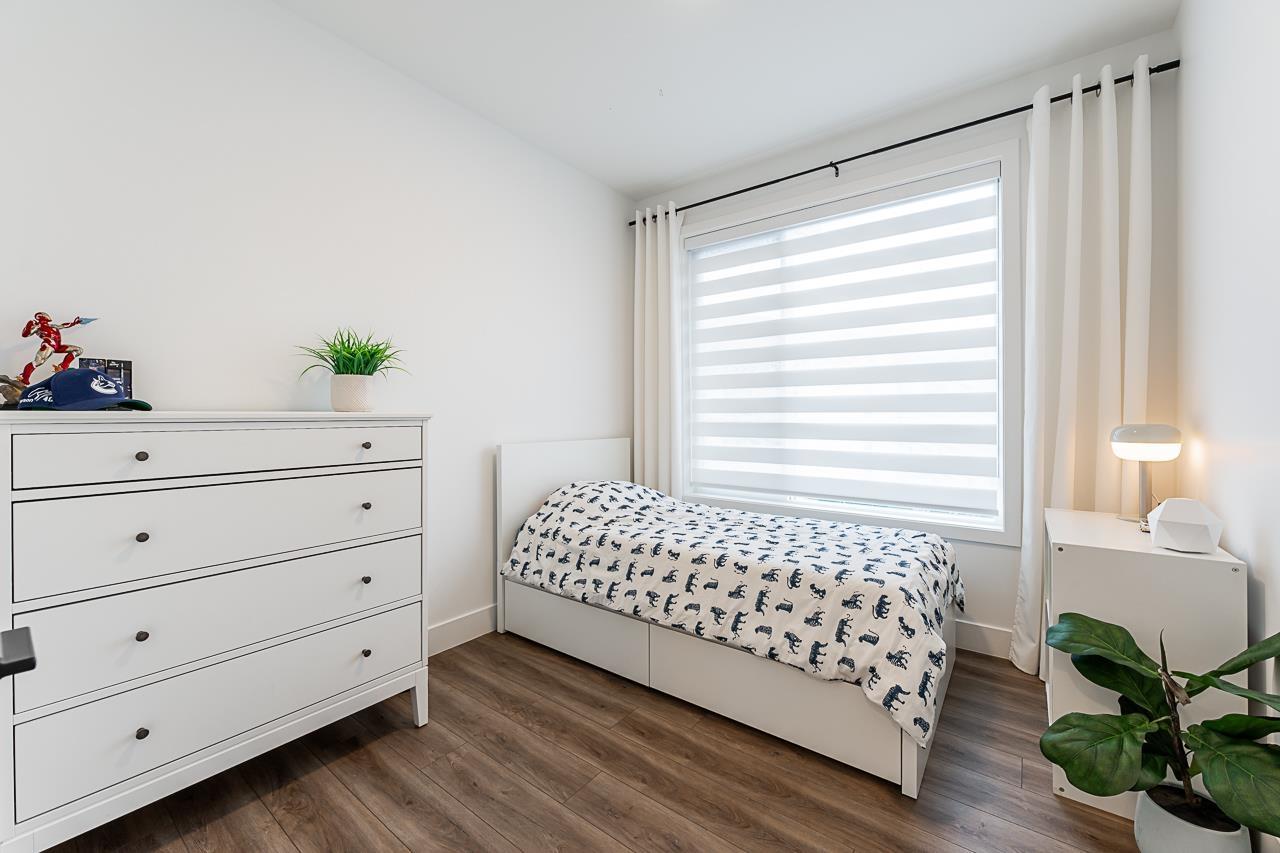13 20763 76 Avenue Langley, British Columbia V2Y 3N8
$988,000Maintenance,
$137 Monthly
Maintenance,
$137 MonthlySearching for a nearly new 4BED/4BATH townhome w/ no GST in the heart of Willoughby? Look no further! This spacious home features 9ft. ceilings and an open-concept main floor perfect for family living. Enjoy a gourmet kitchen with LG S/S appliances, quartz countertops, and a generous island. The tucked-away family room flows into the dining area, while the stylish living room boasts a cozy fireplace. Upstairs, find 3 generous bedrooms, a convenient laundry, and a linen closet. The master suite offers a relaxing retreat with walk-in closet and elegant ensuite with dual sinks. An additional bedroom & powder room on the ground floor are ideal for guests or a home office. W/double side-by-side garage for extra storage. Walk to schools, restaurants, grocery stores! O.H: Jan 11 (SAT) 1:30-3:30 (id:51704)
Open House
This property has open houses!
1:30 pm
Ends at:3:30 pm
Property Details
| MLS® Number | R2940036 |
| Property Type | Single Family |
| Community Features | Pets Allowed, Rentals Allowed |
| Parking Space Total | 2 |
| Structure | Playground |
Building
| Bathroom Total | 4 |
| Bedrooms Total | 4 |
| Age | 2 Years |
| Amenities | Laundry - In Suite |
| Appliances | Dryer, Garage Door Opener, Alarm System - Roughed In |
| Architectural Style | 3 Level |
| Basement Type | None |
| Construction Style Attachment | Attached |
| Cooling Type | Air Conditioned |
| Fire Protection | Unknown, Smoke Detectors, Sprinkler System-fire |
| Fireplace Present | Yes |
| Fireplace Total | 1 |
| Fixture | Drapes/window Coverings |
| Heating Fuel | Natural Gas |
| Heating Type | Forced Air |
| Stories Total | 3 |
| Size Interior | 1647 Sqft |
| Type | Row / Townhouse |
| Utility Water | Municipal Water |
Parking
| Garage |
Land
| Acreage | No |
| Landscape Features | Garden Area |
Utilities
| Electricity | Available |
| Natural Gas | Available |
| Water | Available |
https://www.realtor.ca/real-estate/27594869/13-20763-76-avenue-langley

Personal Real Estate Corporation, Dream Homes Real Estate Group
(604) 839-1673

#118 - 3030 Lincoln Avenue
Coquitlam, British Columbia V3B 6B4
(604) 942-7211
(604) 942-2437
www.sutton1stwest.com/
































