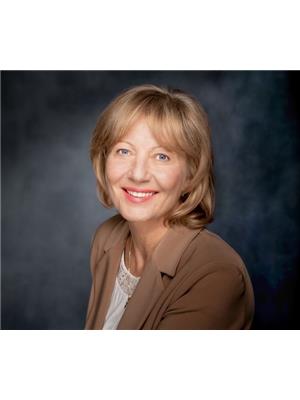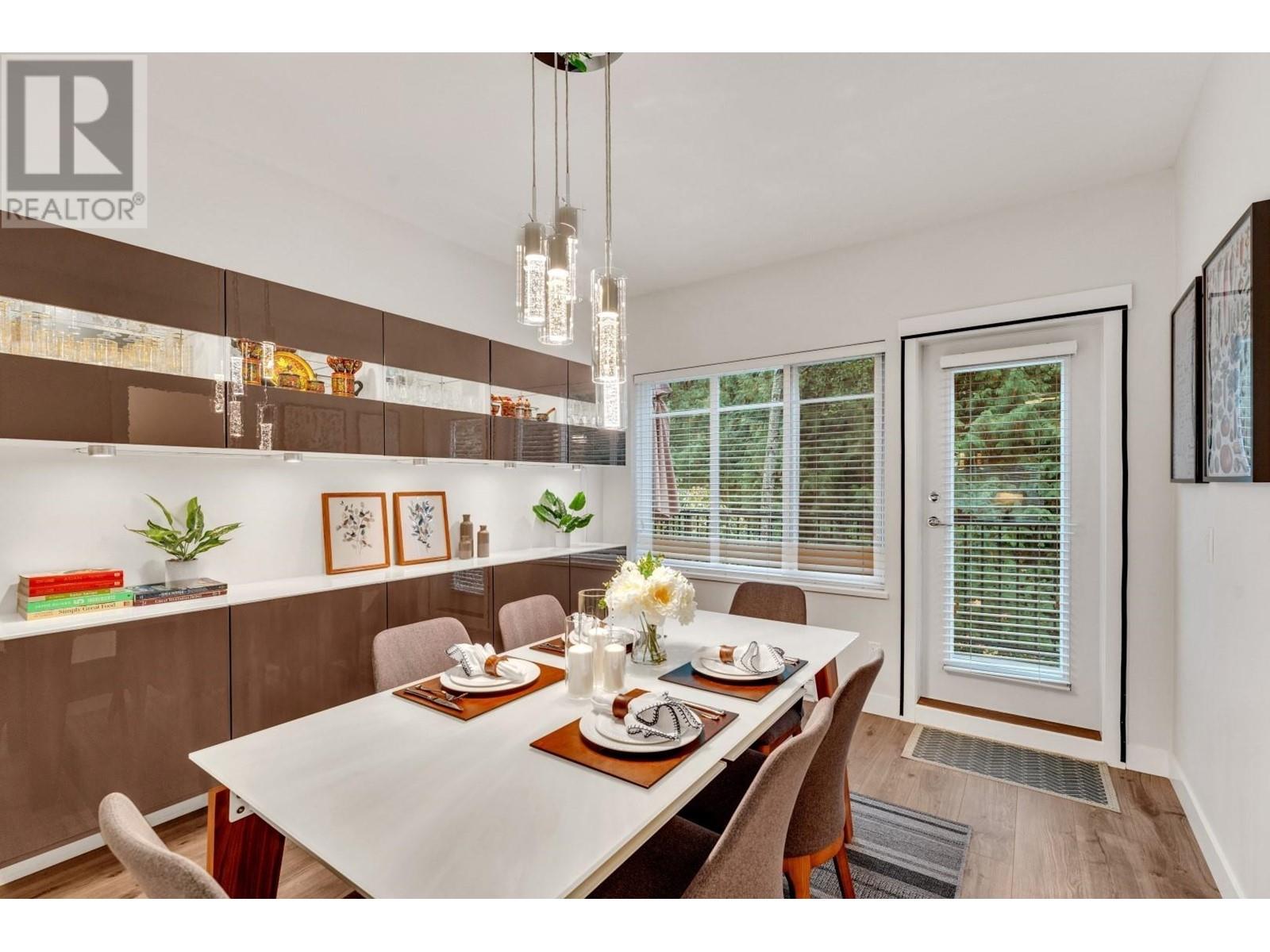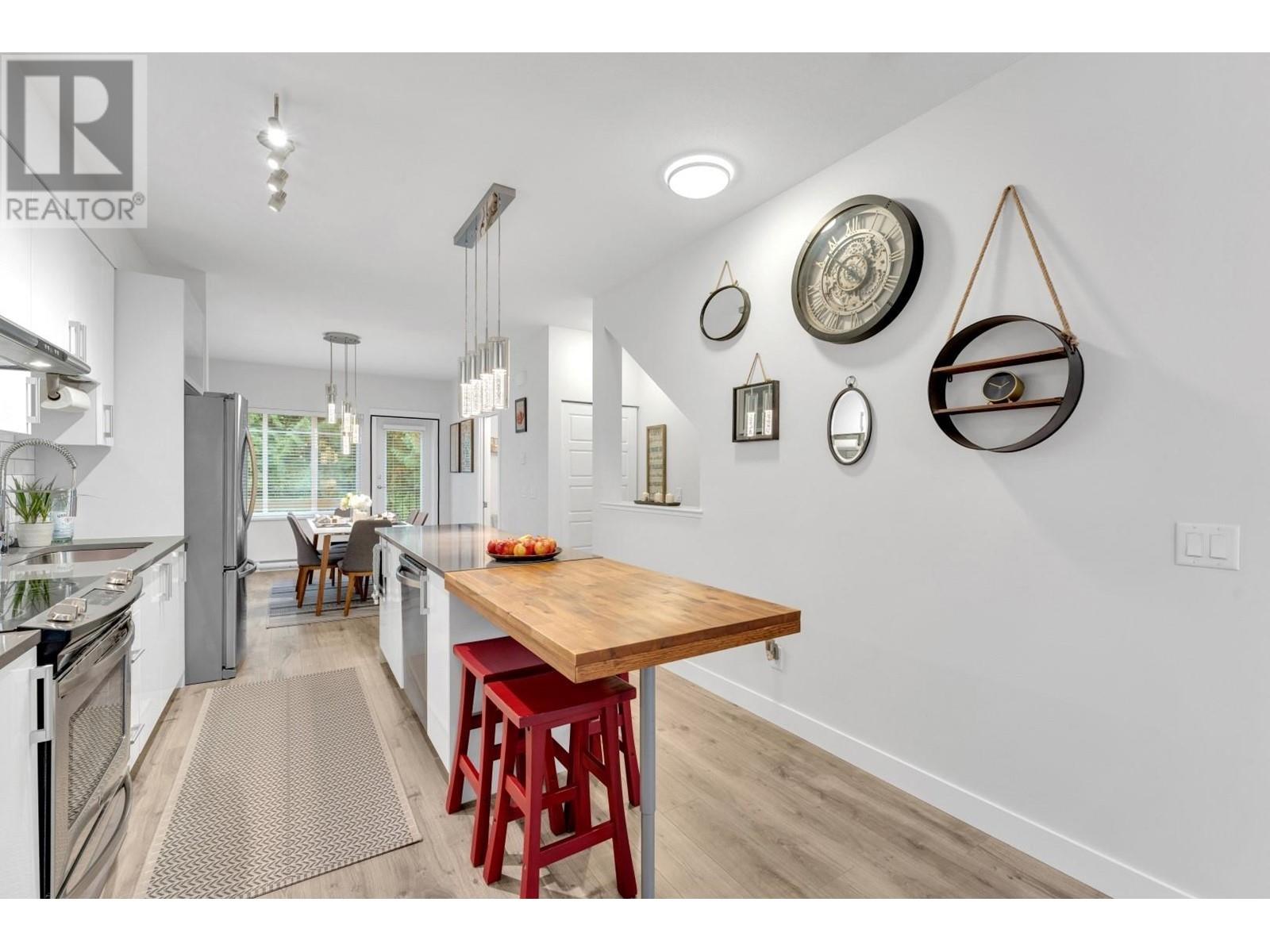23 1219 Burke Mountain Street Coquitlam, British Columbia V3B 3H6
$1,049,000Maintenance,
$318.66 Monthly
Maintenance,
$318.66 MonthlyThe collection of 31 boutique townhome residences designed by Boldwing Architects, 3-Level TWH with 2 BDR+DEN (with a window) facing into greenbelt with private fenced yard 22x15 fully landscaped. Like BRAND NEW SHOWROOM with many upgrades: OPEN kitchen with extended island, elegant Belgian quartz countertops, Kenmore Energy Star French door Fridge, under-mount sink, custom shelving, soft close drawers and Designer Accent Wood wall with 10 foot ceiling. Upstairs- TWO LARGE BEDROOMS, WALK-IN CLOSET, custom organizers, fresh paint everywhere+ upgraded lighting. Tandem garage with window, Pantry, Workshop. Driveway fits extra large car. Well-loved home. Easy to show. Book your private appointment. Virtual tour LINK- https://my.matterport.com/show/?m=XgoYC6vxfvo (id:51704)
Property Details
| MLS® Number | R2937958 |
| Property Type | Single Family |
| Amenities Near By | Playground |
| Community Features | Pets Allowed |
| Parking Space Total | 2 |
| View Type | View |
Building
| Bathroom Total | 3 |
| Bedrooms Total | 2 |
| Appliances | All |
| Architectural Style | Basement Entry |
| Constructed Date | 2014 |
| Fire Protection | Smoke Detectors |
| Heating Fuel | Electric |
| Heating Type | Baseboard Heaters |
| Size Interior | 1405 Sqft |
| Type | Row / Townhouse |
Parking
| Garage | 2 |
Land
| Acreage | No |
| Land Amenities | Playground |
https://www.realtor.ca/real-estate/27569609/23-1219-burke-mountain-street-coquitlam

2721 Clarke Street
Port Moody, British Columbia V3H 0K7
(604) 816-5769









































