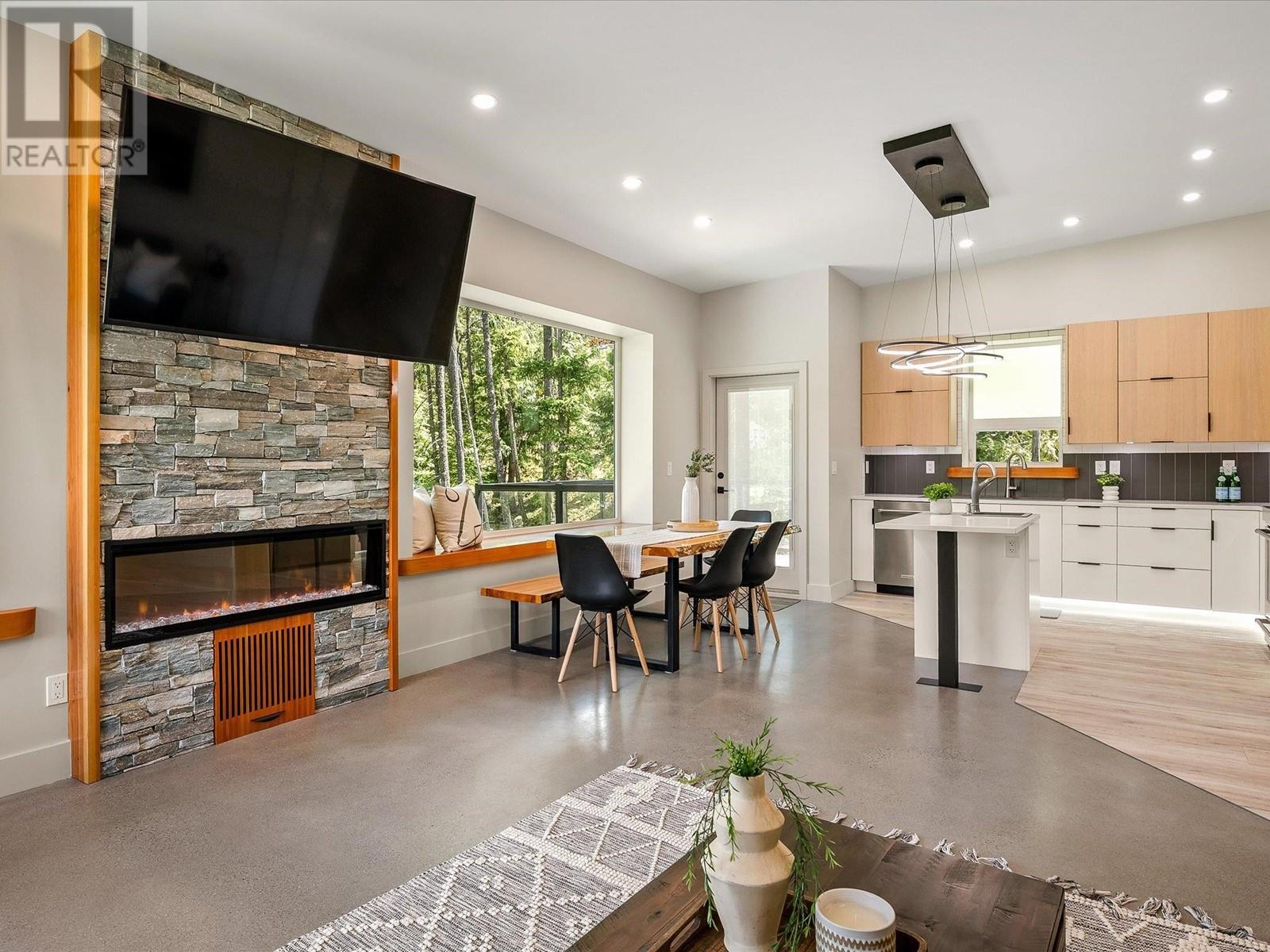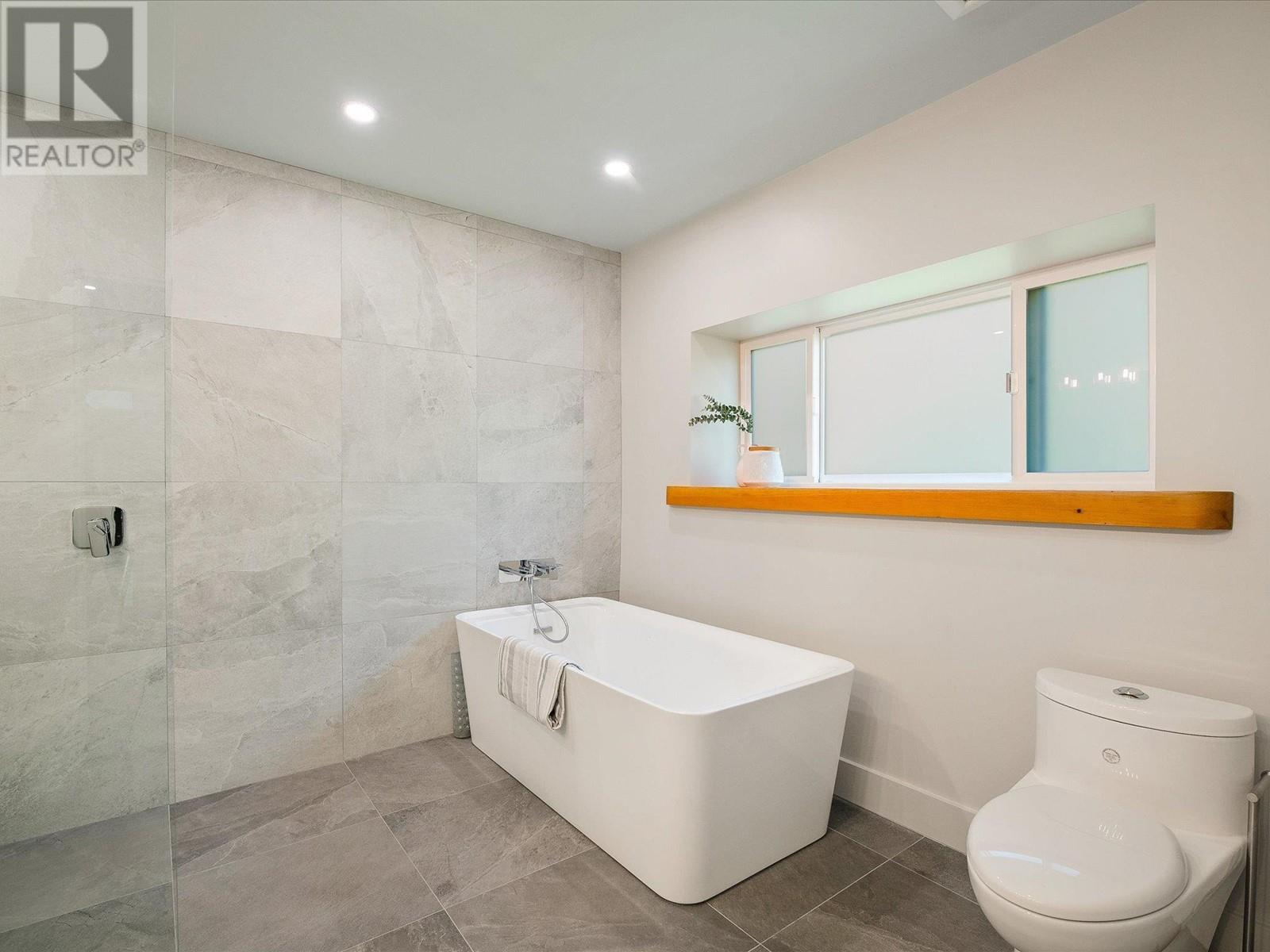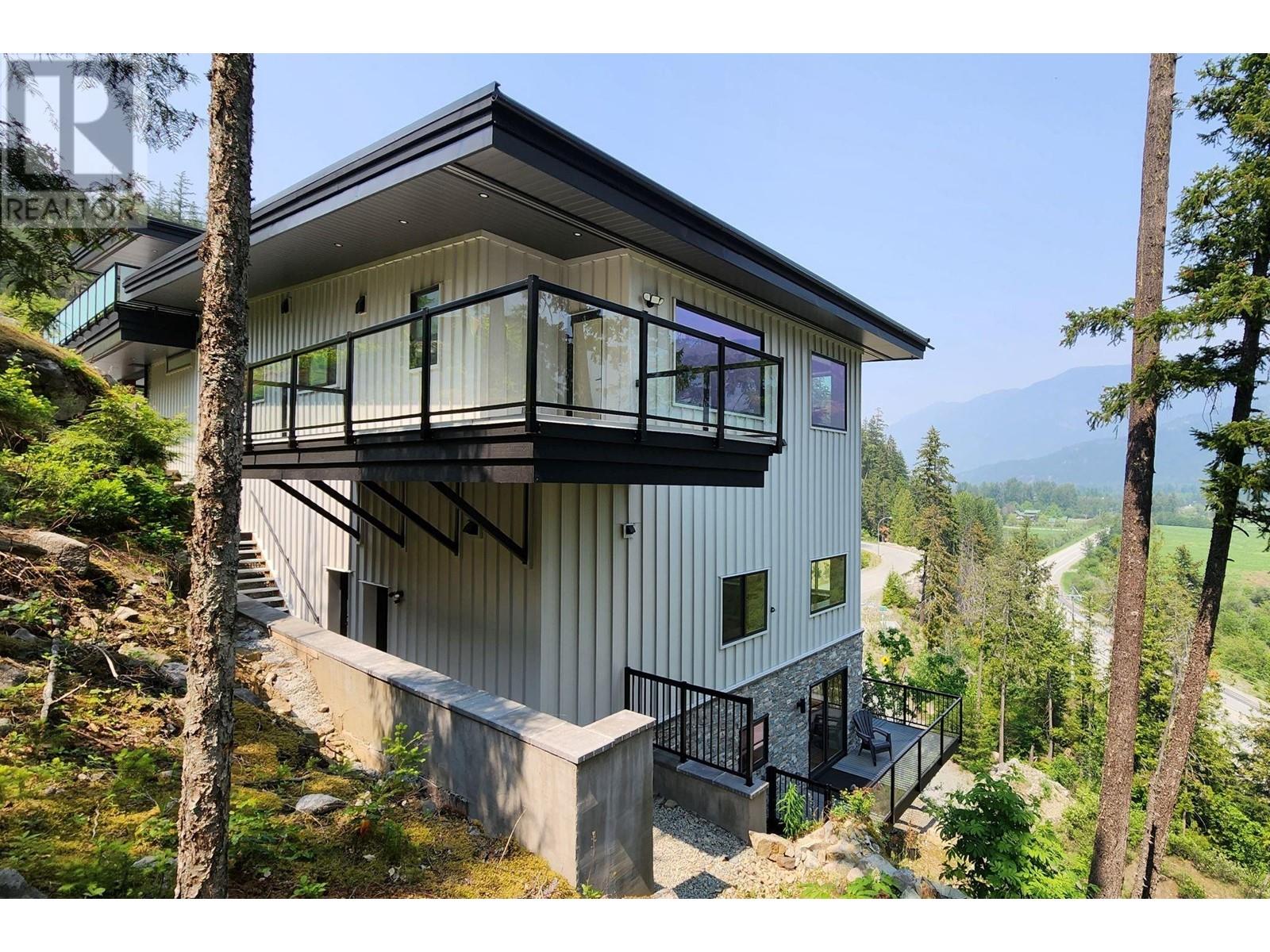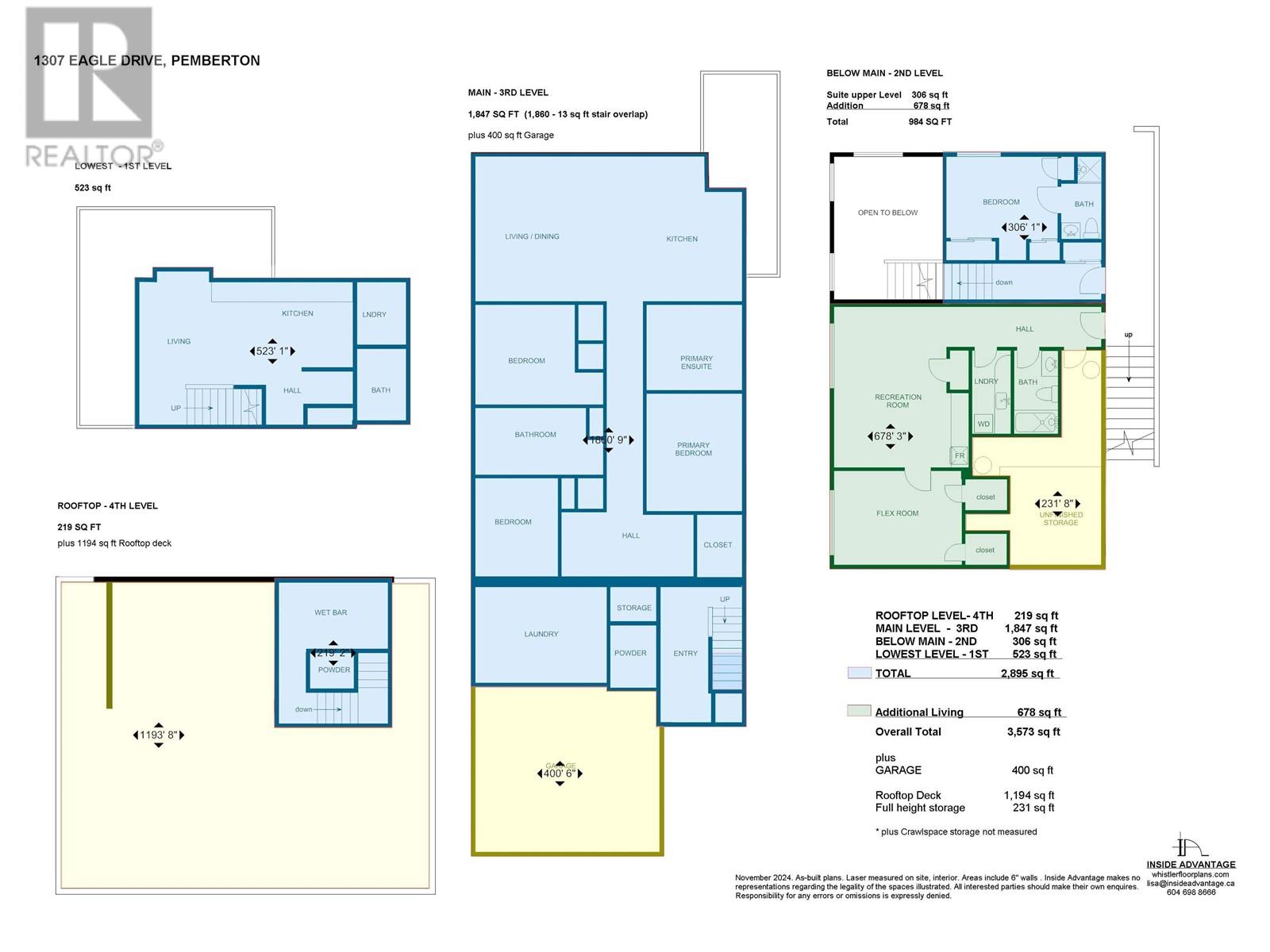1307 Eagle Drive Pemberton, British Columbia V0N 2L0
$1,999,000
Welcome to 1307 Eagle Drive, a beautifully positioned home in the Pemberton Benchlands, set atop a sunny bluff with expansive views over the lush pastures and towering mountain peaks of the Pemberton Valley. This energy-efficient residence is built with ICF walls up to the roof, features radiant heating, and includes provisions for solar power. The main level provides single-floor living with three bedrooms, two and a half bathrooms, and an open-concept living, dining, and kitchen space. A rooftop patio offers an ideal spot for gardens, BBQs, and a hot tub. Below, a spacious 825 sq. ft., one-bedroom, two-bathroom suite with a private entrance and a versatile flex room has the potential for triplex conversion under Bill 44. Bordering parklands to the east, with walking, hiking, and biking trails to the south, and just a 10-minute walk to the village for shopping and dining, this home is ready to welcome you to a vibrant, nature-filled lifestyle. (id:51704)
Property Details
| MLS® Number | R2898094 |
| Property Type | Single Family |
| Amenities Near By | Golf Course, Shopping |
| Features | Wet Bar |
| Parking Space Total | 6 |
| View Type | View |
Building
| Bathroom Total | 7 |
| Bedrooms Total | 4 |
| Appliances | All |
| Basement Development | Partially Finished |
| Basement Features | Separate Entrance |
| Basement Type | Crawl Space (partially Finished) |
| Constructed Date | 2023 |
| Construction Style Attachment | Detached |
| Fire Protection | Smoke Detectors |
| Fireplace Present | Yes |
| Fireplace Total | 1 |
| Heating Fuel | Electric |
| Heating Type | Radiant Heat |
| Size Interior | 3804 Sqft |
| Type | House |
Parking
| Garage | 2 |
Land
| Acreage | No |
| Land Amenities | Golf Course, Shopping |
| Size Frontage | 62 Ft ,6 In |
| Size Irregular | 8019 |
| Size Total | 8019 Sqft |
| Size Total Text | 8019 Sqft |
https://www.realtor.ca/real-estate/27081631/1307-eagle-drive-pemberton

Boyd Team
(604) 935-9172
#36 - 4314 Main Street
Whistler, British Columbia V8E 1A8
(604) 932-1875
(604) 932-1878
www.whistler.evcanada.com/

#36 - 4314 Main Street
Whistler, British Columbia V8E 1A8
(604) 932-1875
(604) 932-1878
www.whistler.evcanada.com/

Boyd Team
(604) 902-7220
#36 - 4314 Main Street
Whistler, British Columbia V8E 1A8
(604) 932-1875
(604) 932-1878
www.whistler.evcanada.com/








































