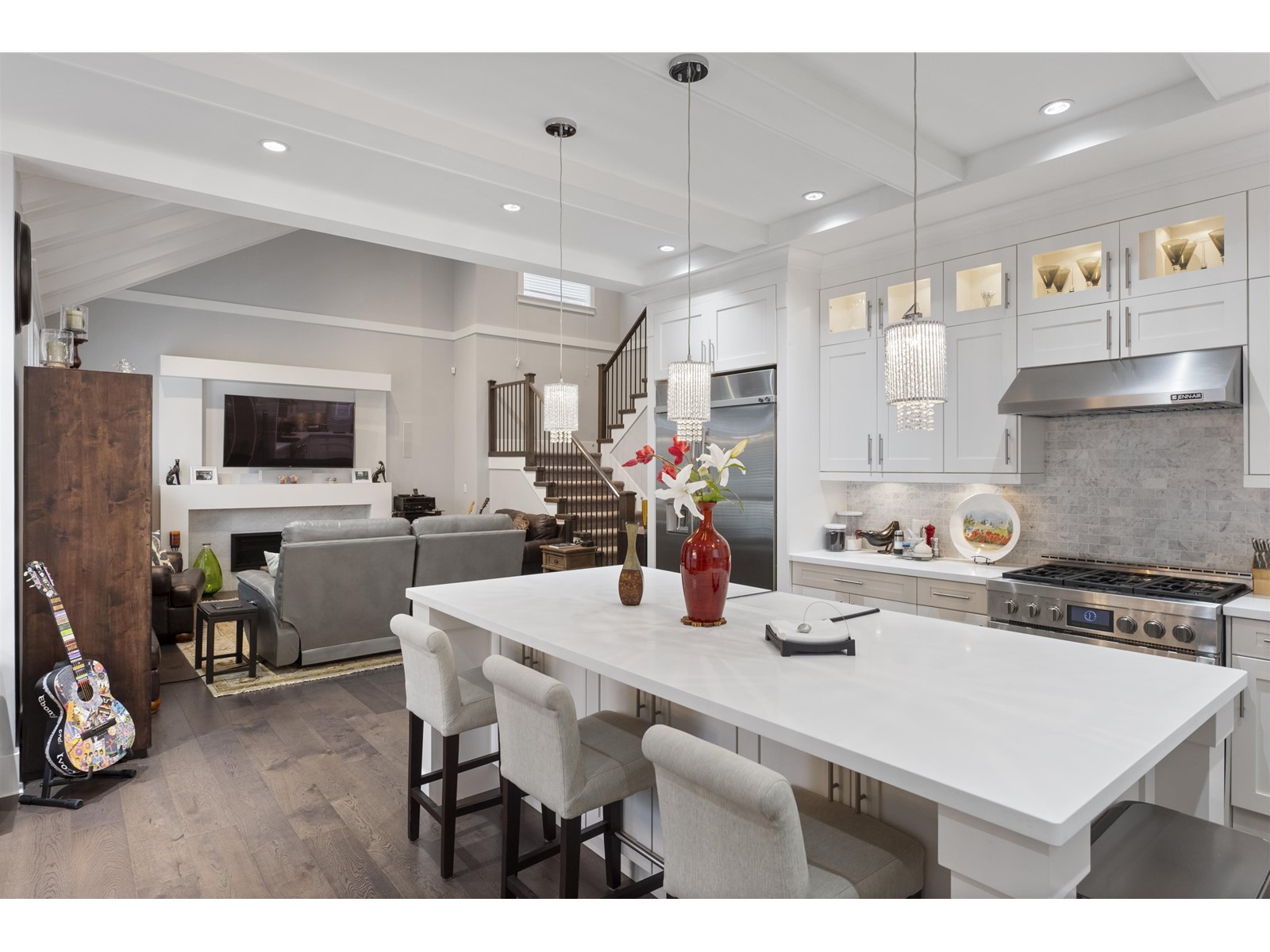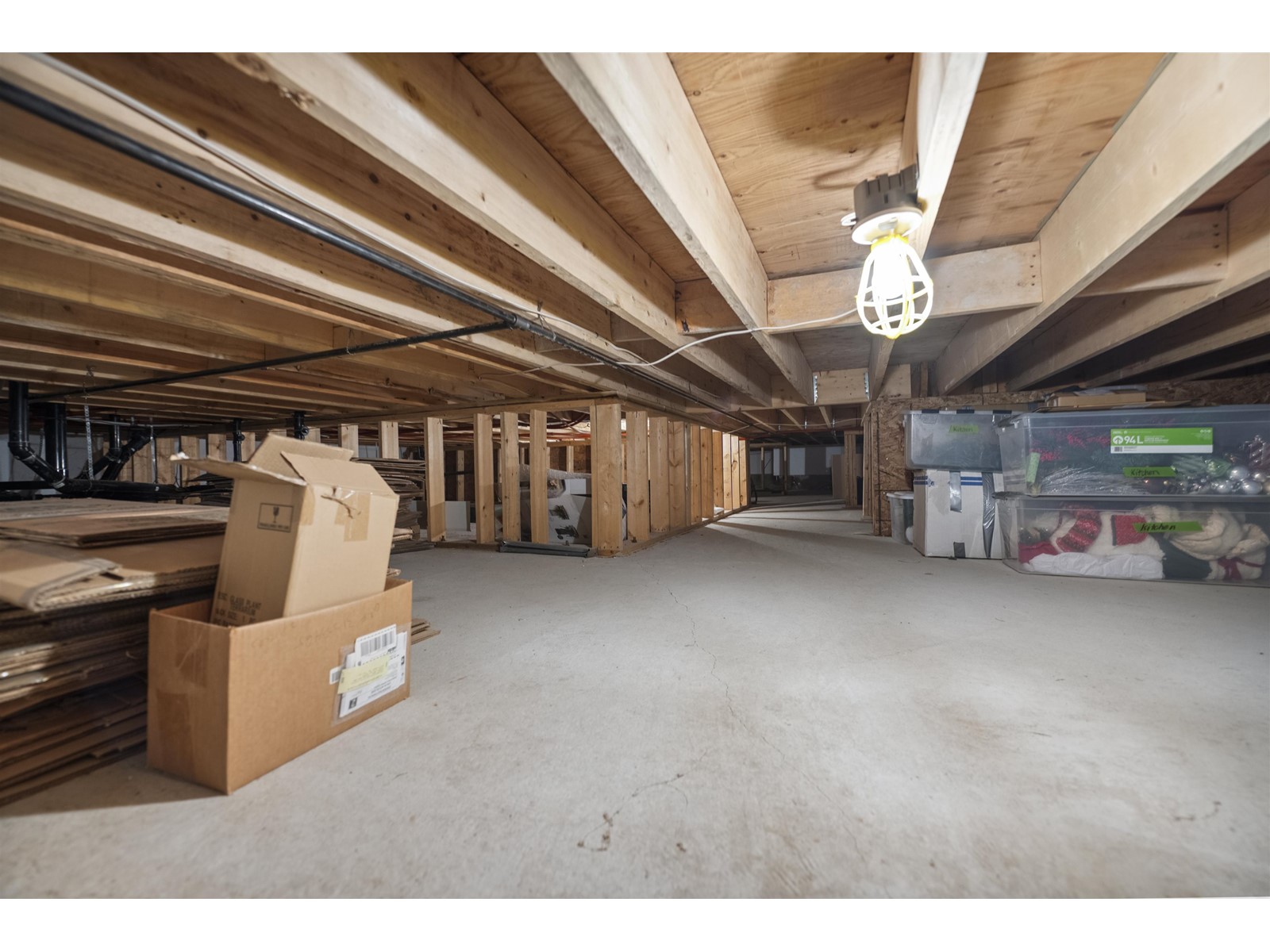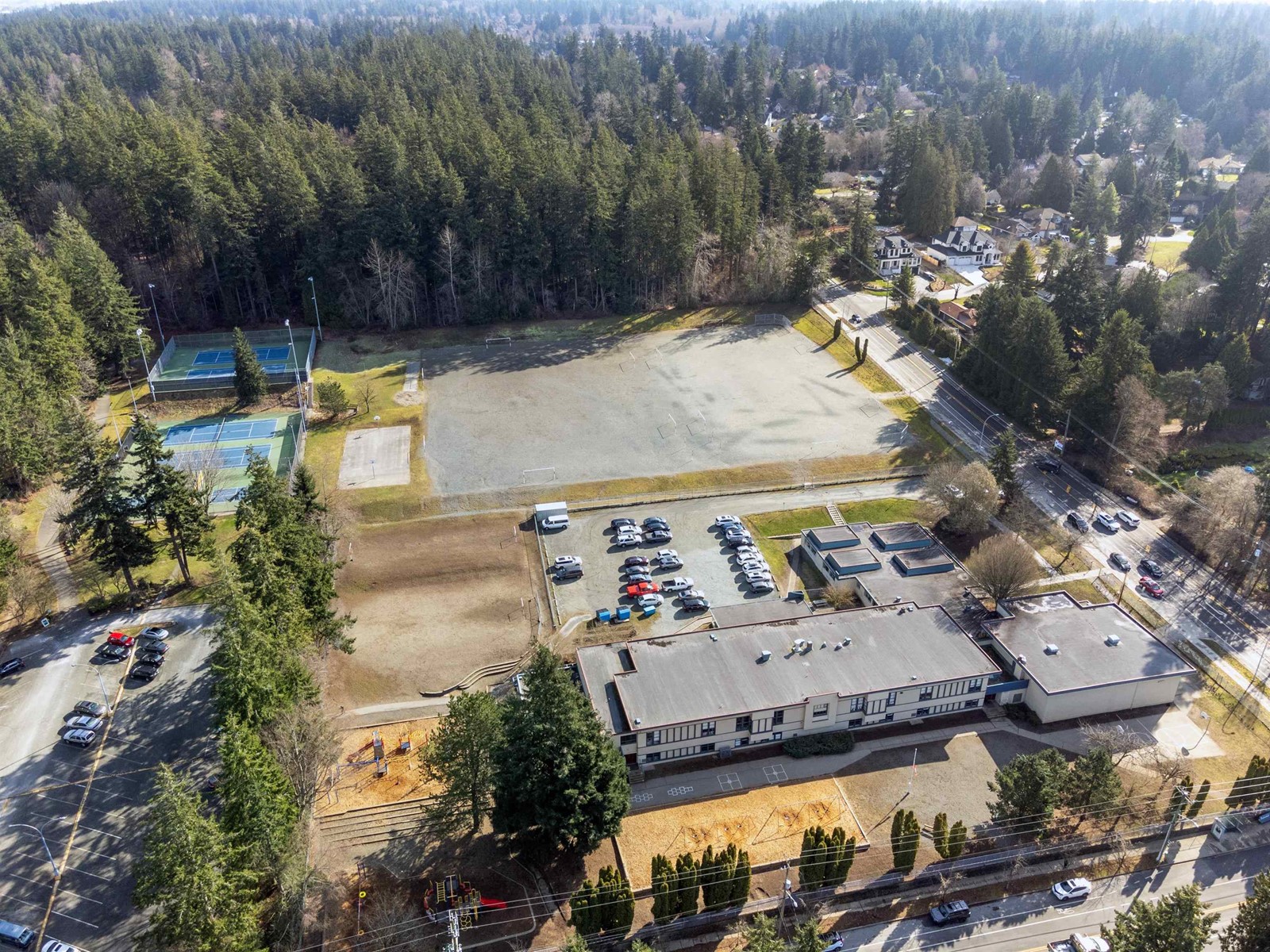12629 25 Avenue Surrey, British Columbia V4A 2K5
$2,499,000
Vaulted and elegant home features a Large dream kitchen, walk in pantry and large Quartz island w/ seating. Stainless professional Jenn-Air appliance package, eating area looks out to back yard . Generous Main floor: 1,750 SF, Its a great room concept. 23 foot vaults, linear n/gas fireplace feature wall. Formal dining room and executive office on main floor at Foyer entry .The Patio 225 SF w/ glass arbor featuring remote privacy blinds. Year round useable. Home features Radiant in-floor heat + heat pump enjoy A/C comfort. Spacious Bedroom en-suited on main. Above 1,306 SF, 3 Generous bedrooms. Primary with large walk in Closet and spa en-suite. Laundry up* Convenient 4 foot crawl Heated & lit-full foot print of main floor, . Double garage with level parking in driveway/4 vehicles. Fenced, gated, landscaped yard. Great street appeal, front yard with artificial turf. Irrigation: front & back. Security system with cameras. Schools: Crescent Park Elementary & Elgin Secondary. One Owner home. (id:51704)
Open House
This property has open houses!
2:00 pm
Ends at:4:00 pm
Vaulted and elegant home features a large dream kitchen, pantry and island w/ seating. Jenn-Air professional appliance package, eating area. Generous main floor: 1,750 SF, great room concept. 23 foot vaults, linear n/gas fireplace wall. Formal dining room and office on main. Patio 225 SF w/ glass arbour featuring remote blinds. Radiant in-floor heat + heat pump A/C. Spacious bedroom ensuited on main. Above 1,306 SF, 3 generous bedrooms. Primary with large walk-in Closet. Convenient 4 foot crawl, heated & lit-full foot print of home. Double garage with level parking in driveway/4 vehicles. Fenced, gated & landscaped yard. Great street appeal, front yard with artificial turf. Irrigation: front & back. Security system with cameras. Schools: Crescent Park Elementary & Elgin Secondary.
Property Details
| MLS® Number | R2861985 |
| Property Type | Single Family |
| Parking Space Total | 4 |
Building
| Bathroom Total | 4 |
| Bedrooms Total | 4 |
| Age | 11 Years |
| Amenities | Air Conditioning |
| Appliances | Washer, Dryer, Refrigerator, Stove, Dishwasher, Garage Door Opener, Microwave, Alarm System, Central Vacuum |
| Architectural Style | 2 Level |
| Basement Type | Crawl Space |
| Construction Style Attachment | Detached |
| Cooling Type | Air Conditioned |
| Fire Protection | Security System |
| Fireplace Present | Yes |
| Fireplace Total | 1 |
| Heating Fuel | Natural Gas |
| Heating Type | Radiant Heat |
| Size Interior | 3056 Sqft |
| Type | House |
| Utility Water | Municipal Water |
Parking
| Garage | |
| Open |
Land
| Acreage | No |
| Landscape Features | Garden Area |
| Sewer | Sanitary Sewer, Storm Sewer |
| Size Irregular | 5982 |
| Size Total | 5982 Sqft |
| Size Total Text | 5982 Sqft |
Utilities
| Electricity | Available |
| Natural Gas | Available |
| Water | Available |
https://www.realtor.ca/real-estate/26664177/12629-25-avenue-surrey


14007 16 Avenue
Surrey, British Columbia V4A 1P9
(604) 531-1909
(888) 419-1909
www.hughmckinnon.com/









































