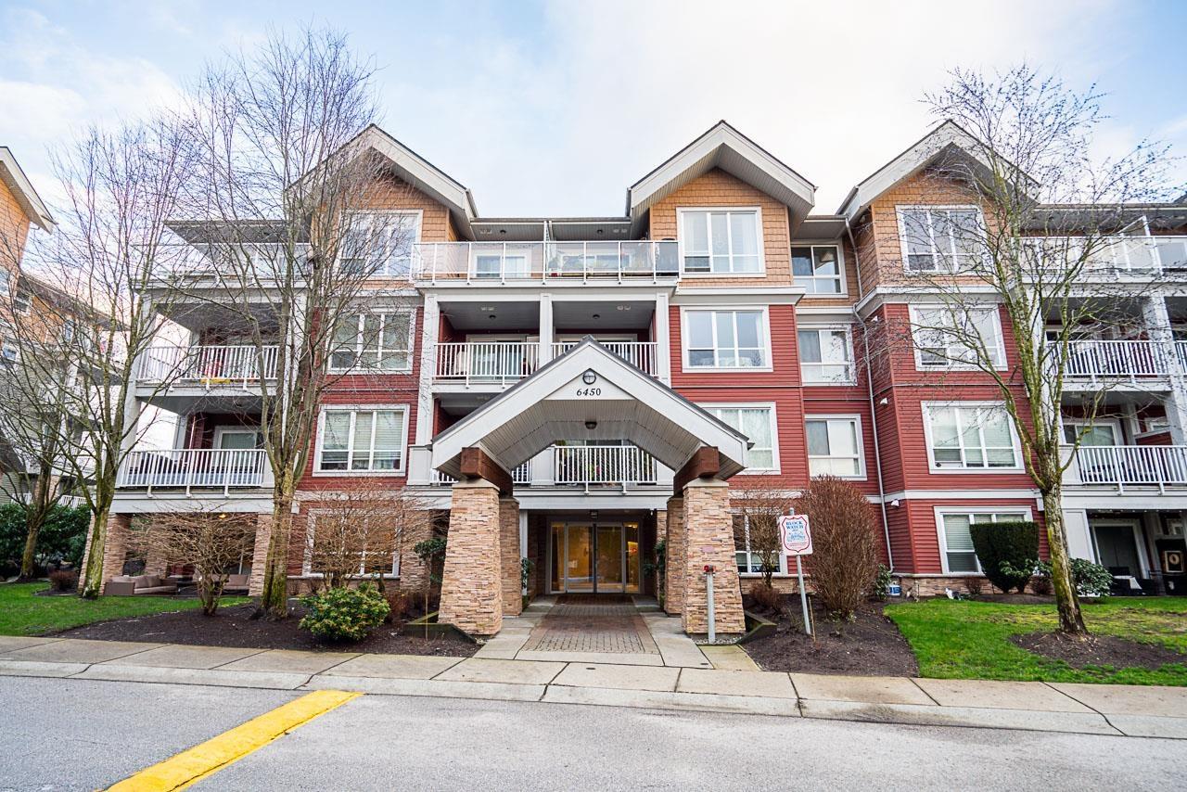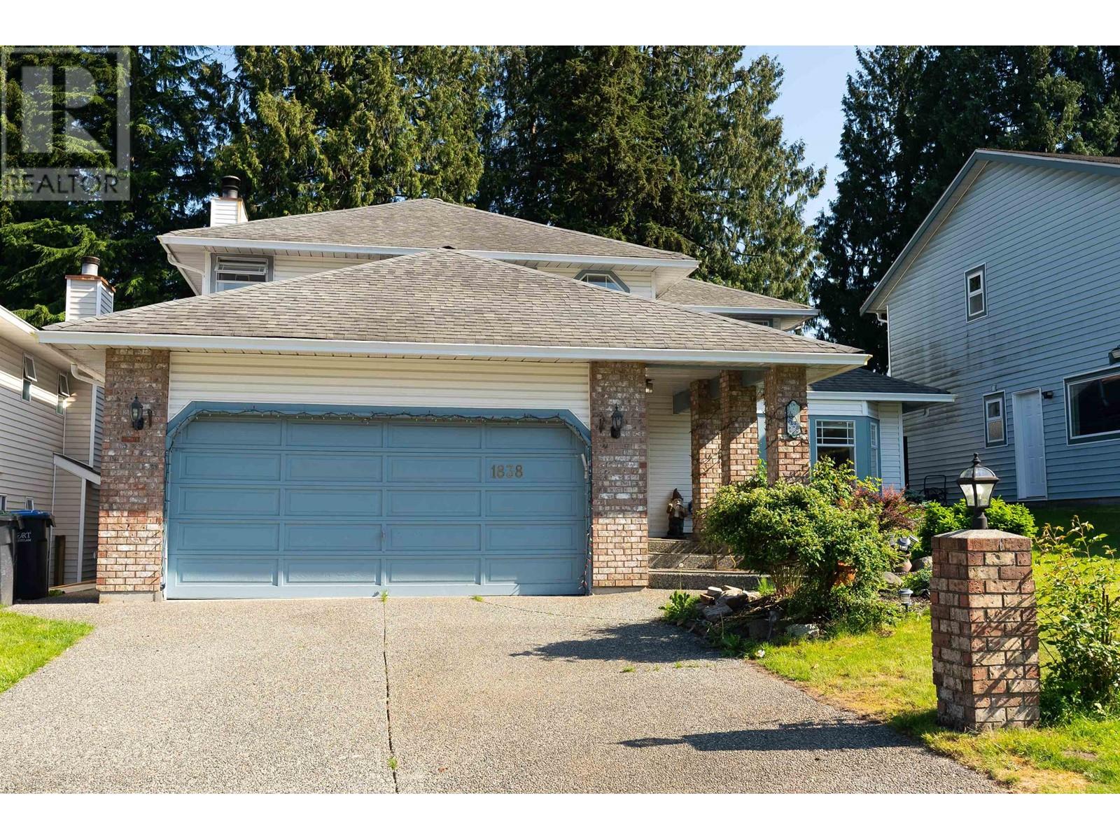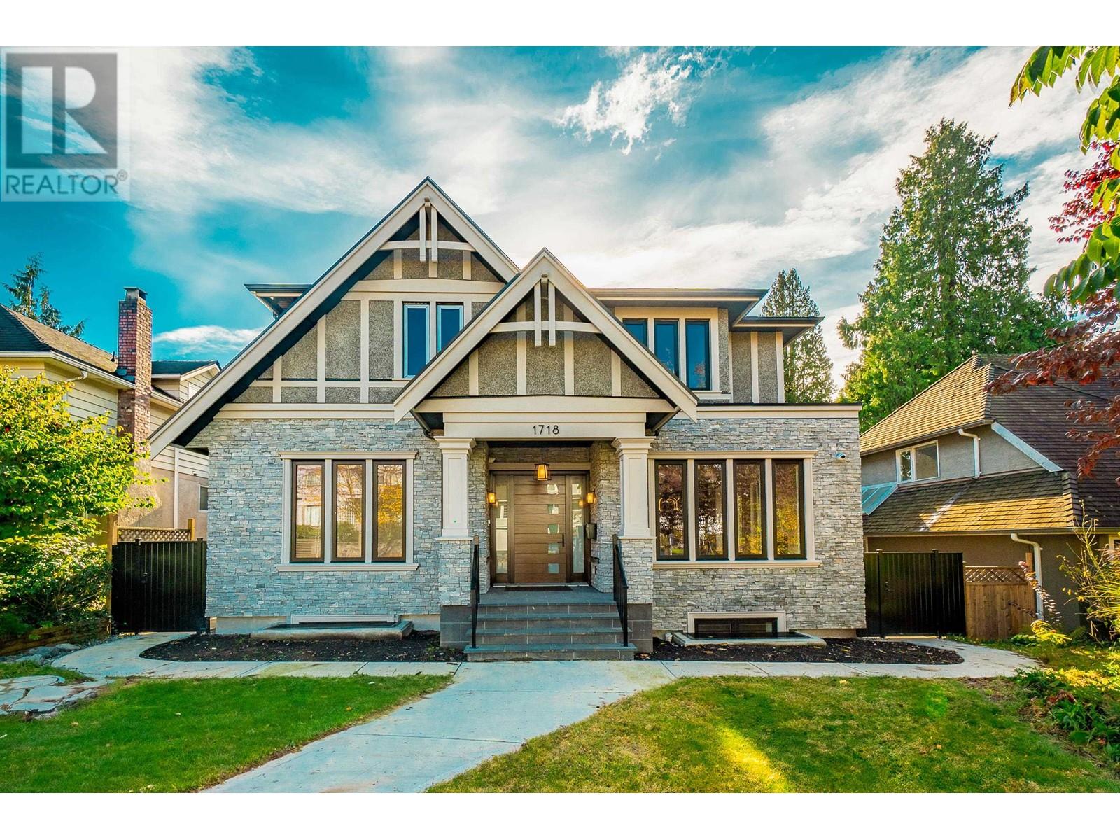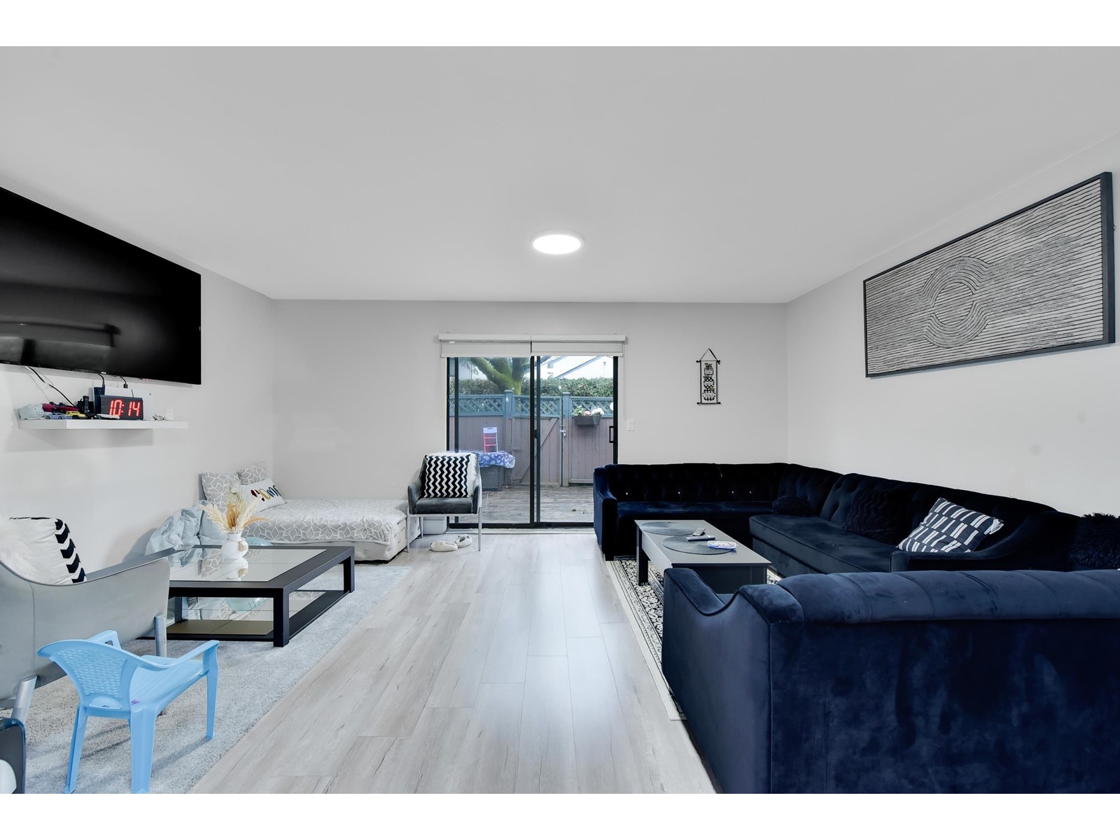29 2838 Livingstone Avenue
Abbotsford, British Columbia
This modern 2-bed, 2-bath townhome at GARDNER by Mosaic Homes offers 1,120+ sqft of bright living space with high ceilings. The stylish kitchen features quartz counters, stainless appliances, and ample storage. Upstairs: two bedrooms, including a spacious primary with an ensuite, & soaker tub. Lower level: full bath, shower, and laundry. Includes a single-car garage and extended driveway. Steps to Gardner Park, schools, Shoppers, Walmart, and east Hwy access. Minutes away from High Street Mall. Call today to view! (id:51704)
Planet Group Realty Inc.
69 12711 64 Avenue
Surrey, British Columbia
This fully renovated, 4-storey townhome offers all new appliances, a luxurious living area, balcony, fenced yard, and a double car tandem garage. With 4 bedrooms, 3 bathrooms (and a potential 4th!) a living room and a Rec room, this beautiful townhome has the perfect mix of comfort and luxury and SPACE.Book your private showing today . More photos and videos will be uploaded by tomorrow.This is a 4 level town house (id:51704)
Century 21 Coastal Realty Ltd.
103 6450 194 Street
Surrey, British Columbia
WELCOME TO RESORT-STYLE LIVING at WATERSTONE! This SPOTLESS 1 bed, 1 bath CORNER UNIT boasts exceptional privacy with no shared walls and ground-floor convenience-perfect for easy access. The spacious bedroom fits a KING-SIZE BED, and the open layout features a BUILT-IN BAR with storage, wine fridge, and pull-out recycling. The LARGE 155sqft WALK-OUT PATIO is ideal for entertaining. Additional highlights include a DEDICATED WORKSPACE, in-suite laundry, and ample closet space. Amenities include an indoor POOL, HOT TUB, SAUNA, FITNESS CENTRE, Chef's Kitchen, Fireside Lounge, Theatre, and EV CHARGING. 2 Pets Allowed with a Max weight of 44lbs. Don't miss this incredible home in a highly sought-after complex! (id:51704)
RE/MAX Treeland Realty
1105 10428 Whalley Boulevard
Surrey, British Columbia
Assignment of Contract. Welcome to Ascent, a remarkable high-rise A/C unit located at Surrey City Centre. With its 180 degree view this home has one bedroom, one den unit spans across approx. 728-1003 square feet of luxurious living space with balcony. Situated in close proximity, 3 minutes from essential amenities such as Safeway, London Drugs, Save-0n-Foods, Canadian Tire and T&T Supermarket. 1 parking & 1 bike locker included. Grey colour scheme. Estimated completion Dec 2024 - Feb 2025. (id:51704)
RE/MAX Bozz Realty
2556 W 20th Avenue
Vancouver, British Columbia
Located in Vancouver's highly sought-after Arbutus neighborhood. This over 3600 sqft custom built home features 16' high ceiling foyer, a spacious plan, large open gourmet kitchen with granite countertops + wok kit, radiant heating, A/C. Recent updates include: hot water tank, hardwood flooring, rooftop deck & bathrooms. The upper level offers 4 spacious bedrooms and 3 baths, including a rooftop terrace with mountain & fireworks views. The basement with 2 guest bedrooms, 1 bathroom, a spacious rec room, wetbar, sauna, and 3-car garage. This prime location is steps from Trafalgar Elem & close to Prince of Wales Sec. Private schools St. George´s, York House, Crofton House, UBC, shopping, and transit are only minutes away. Easy to show. (id:51704)
Royal Pacific Realty Corp.
201 15165 Thrift Avenue
White Rock, British Columbia
This is THE ONE! Step into this exceptional JR 3-bed, 2-bath condo at Miramar Village built by BOSA in White Rock! Embrace the extraordinary with this stunning end-unit flooded with natural light, adorned with designer finishes and boasting an unparalleled ocean views! This home features an open spacious layout, double-glazed windows with roller shades, NEST thermostat, A/C, and a sustainable HRV unit. The gourmet kitchen is decorated with Bosch full-size S/S appliances, wood-grain finish on full height cabinets complemented by white lacquered lower cabinets. Enjoy luxury with engineered hardwood flooring and Nuheat Radiant underfloor heating in all bathrooms for overall comfort. Conveniently close to White Rock Pier, schools, shops, restaurants, groceries, and much more! CALL TODAY! Staged differently than photos. OPEN HOUSE SAT/SUN JAN 18/19 AT 1-4PM. (id:51704)
Real Broker
1838 Eureka Avenue
Port Coquitlam, British Columbia
Welcome to Harbourview Estates in the highly desirable area of Citadel Port Coquitlam - a fully updated open-concept home in an excellent family neighbourhood. Located close to great school catchment including French Immersion/AP Programs and quick access to highway and parks. Spacious bright kitchen, living and dining area boast high vaulted ceilings and nice gas fireplace. A cozy family room looks out onto a private garden with an 11x14 new deck, artificial grass, a new fence and trees. 3 large bedrooms upstairs with a loft area for computer/office. Large laundry room, home is R/I for built-in vacuum. Good storage, and a double garage. Plenty of parking. updates include a new hot water tank, paint, new kitchen cabinet & appliances, floors, backyard and deck and lots more. OH- 2 to 4 (id:51704)
Team 3000 Realty Ltd.
10411 Hogarth Drive
Richmond, British Columbia
Fabulous 2 level house on a 7143 sf. ft. lot in the desirable Woodward area. There is No Tall Trees in the backyard, no power line and ditch in front of house. Functional floor plan with major new renovations including new paint, roof, appliances in the kitchen, and bathrooms! Great school catchment: Maple Lane Elementary and Steveston-London Secondary. Short walk to London Park, Close to shops, restaurants, heritage sites and everything the Steveston Village has to offer. Don't miss this opportunity, call for your private showing! (id:51704)
Pacific Evergreen Realty Ltd.
1718 W 61st Avenue
Vancouver, British Columbia
Behold a stunning custom residence nestled on a private south-facing property in desirable, quiet South Granville. This luxurious home features exceptional quality & was beautifully constructed with a contemporary design. Dramatic entertainment areas including formal living & dining areas with . A perfect appointed custom designed kitchen with top appliances, 2nd Wok Kitchen, large island for breakfast bar, an adjacent casual family room with huge covered deck. Upper level features 3 en-suited bdrms with the master bedroom boasting a private balcony, walk-in closet, and oversized luxurious ensuite bathroom. The walk-out basement leads to a huge Recreation Room, a remarkably large, legally registered 1-bdrm suite with a seperate entrance. (id:51704)
Royal Pacific Realty Corp.
1358 E 14th Street
North Vancouver, British Columbia
EXTENSIVELY RENOVATED INVESTMENT PROPERTY CURRENTLY GENERATING $8,550.00 PER MTH FROM THE COMBINED 3-BDRM UPPER/LOWER SUITE ($6,300 (mth-to-mth)) AND THE "LEGAL" 1-BDRM LOWER SUITE ($2,250/mth (term 06/25)) OR PERFECT STARTER HOME FOR A YOUNG FAMILY WITH GREAT MORTGAGE HELPER. This fabulous home with loads of potential on the high side of a VERY QUIET STREET sits on an amazing SOUTH FACING FLAT RECTANGULAR 12,600 sqft LOT. MAIN: large living rm & dining rm, stunning kitchen off huge 476 sqft deck ideal for outdoor entertaining, spacious primary bdrm with en-suite, 2nd bdrm, stunning full bathrm and den. LOWER: Huge rec-rm & 3rd bdrm connected to above PLUS shared laundry AND 1-bdrm suite w/kitchen, dining area, living rm & full bathrm. Centrally located close to Karen Magnussen Rec-Centre. (id:51704)
Royal Pacific Lions Gate Realty Ltd.
129 13710 67 Avenue
Surrey, British Columbia
In ''Hyland Creek'' well maintained RENOVATED 2 level END unit with 3 bedrooms and 1.5 bathrooms, equipped with stainless steel appliances. This home features new floors, new tiles, new cabinets in the kitchen. Open concept floorplan with luxurious finishes. Quiet location within the complex. Close to shopping, recreation and public transit. Outdoor Pool . Good sized storage shed for your bikes. Easy access to your parking spot and lots of visitor parking. Close to Elementary school, shopping and transit. Family oriented complex. Low Strata.. Don't miss out (id:51704)
RE/MAX Treeland Realty
5202 Westminster Avenue
Delta, British Columbia
Welcome to the 1st of 2 built green homes in Lentel Constructions latest development. These are collections of carefully crafted, high quality, energy efficient homes. This 4 Bed + Den, 5 bath, 2533 square ft home ftr´s timeless design coupled with an intelligent floor plan. Ftr's incl triple glazed windows, A/C, EV ready & pre-wired for solar panels. The home also ftr´s a 512 sq ft, 3rd storey media/flex space with full bathroom. Walking distance to Hawthorne Elementary, transit, walking trails, shopping and historic Ladner Village. Building practices, technology, and materials have changed over time, but one thing that hasn´t changed at Lentel is their passion for never compromising on quality, doing things right & constantly striving to be the builders that they would want in their own homes. (id:51704)
Royal LePage Regency Realty











