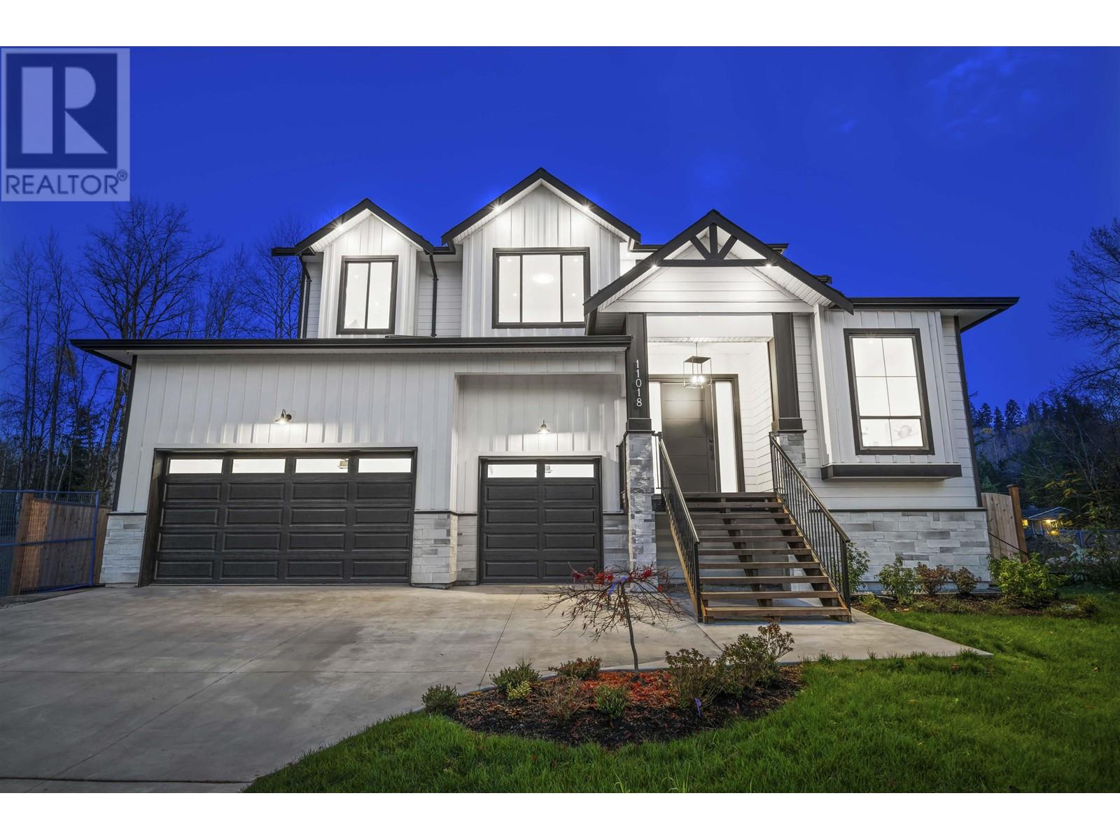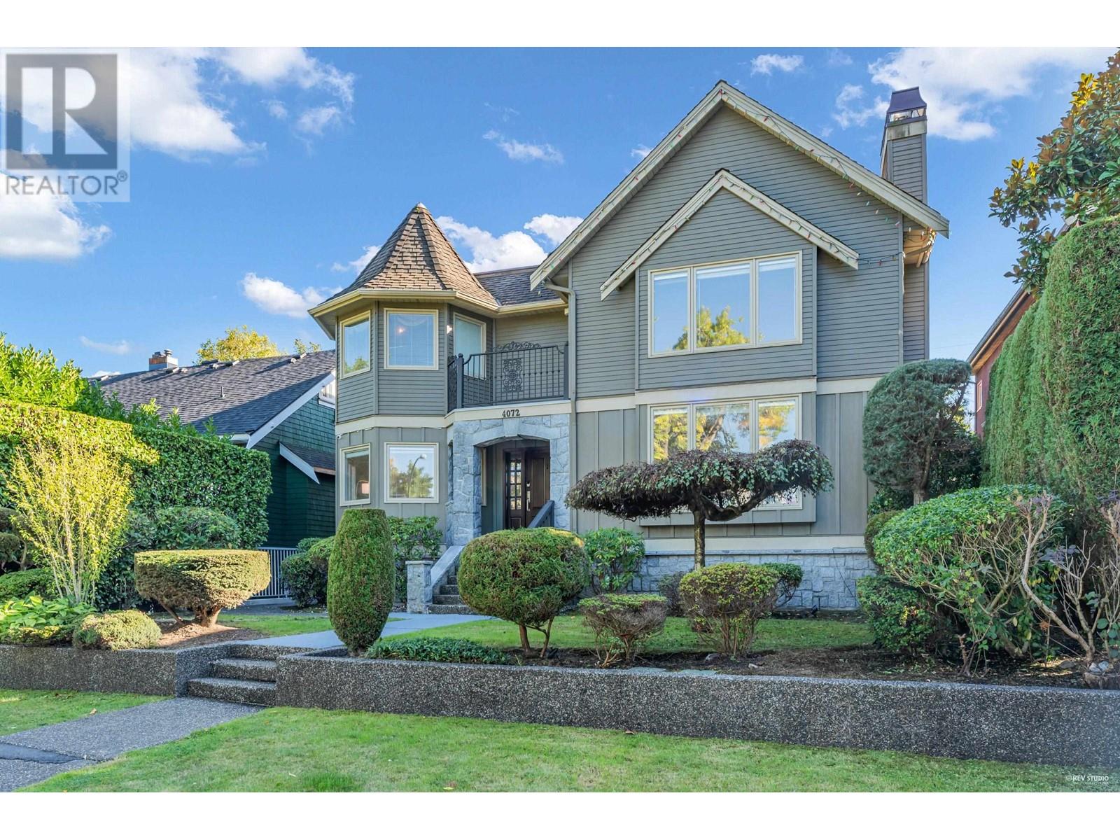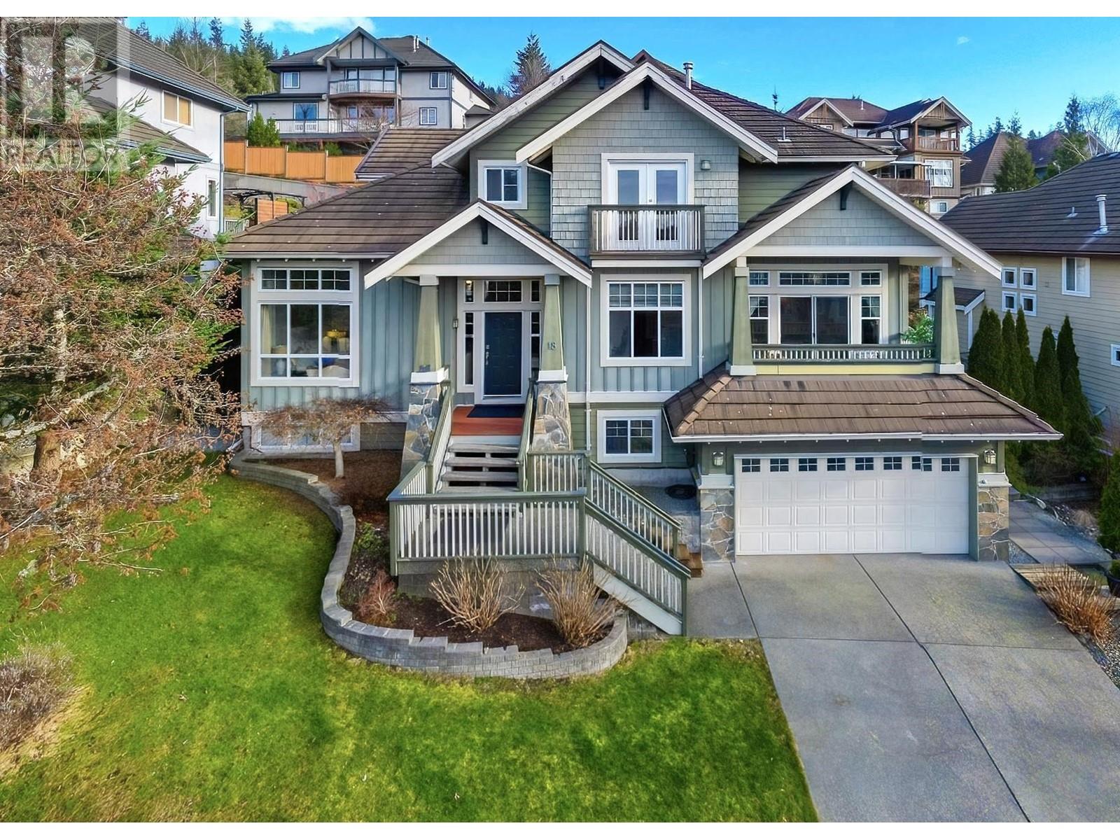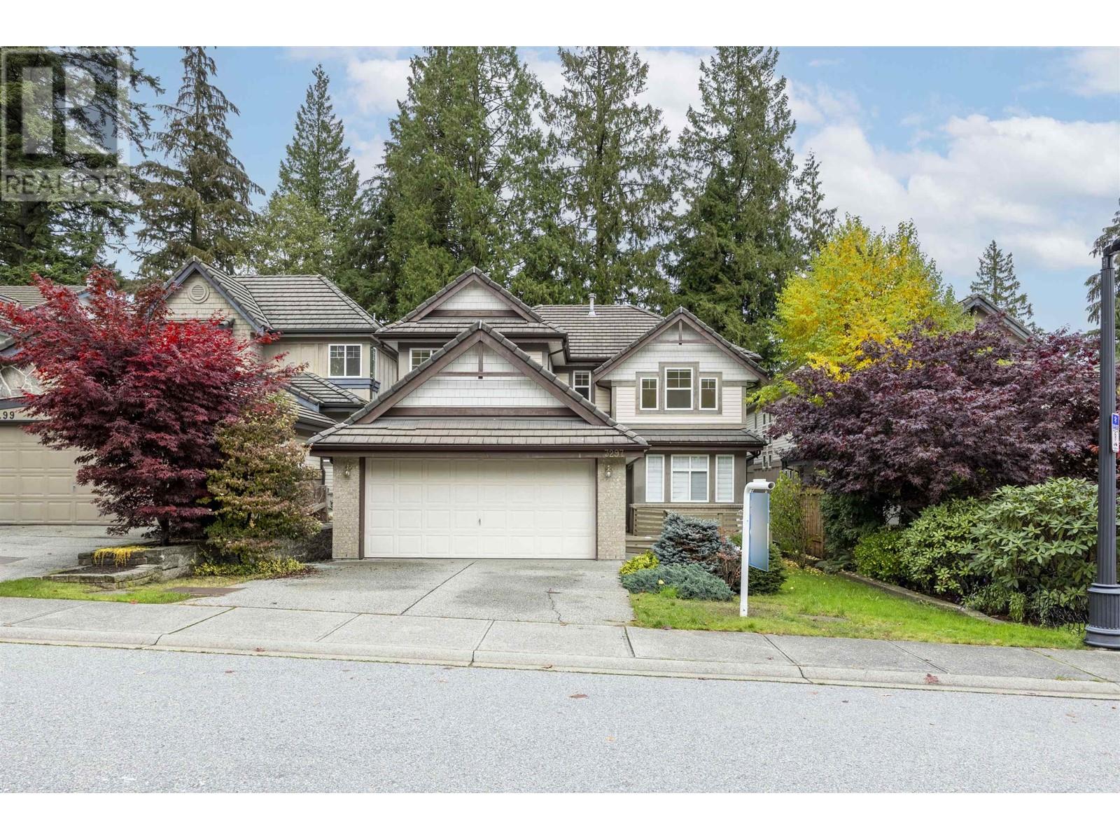1440 Tyrol Road
West Vancouver, British Columbia
VIEWS ! This amazing well kept 2-level home with panoramic city and ocean view in prestigious Chartwell neighborhood in West Vancouver ! This home approx. 2775 sf floor area with 4 bdrms , 3 baths, den. Open floor plan, functional layout, a huge balcony approx 634 square ft overlooking views and swimming pool, perfect for entertainment. Walking distance to Chartwell elementary, Sentinel Secondary and Hollyburn country club, close to Collingwood/Mulgrave Schools. (id:51704)
RE/MAX Masters Realty
2606 Sw Marine Drive
Vancouver, British Columbia
A masterpiece of modern architecture. Unexpected gem with unparalleled views of Fraser River, city, golf course, and skyline. Designed with elegance and modern sophistication by award-winning architect. This concrete-built charmer spans 13,272 sqf on a 41500sqf private lot. The entrance foyer and concert hall on the main floor create an inviting atmosphere. The capacious living area with breathtaking views is perfect for events and entertaining. A spacious master bedroom features a sensational ensuite and dressing room. Upstairs, a luxurious master bedroom and arcade loft await collectors. Basement offers theatre, gym, hot tub, sauna, wine cellar, bar, and library, ensuring endless enjoyment. This extraordinary residence combines opulence, art, and comfort all in one. (id:51704)
Interlink Realty
1135 Millstream Road
West Vancouver, British Columbia
Don't miss the Amazing Value for this Prime British Properties Huge 17,780 View Lot! Totally private with both City & Ocean Views! Set in complete privacy with a landscaped level rear garden borders greenbelt. 4 bedrooms an 3 bathrooms. Enter the home via the covered cabana/pool area & enjoy the large slate tile foyer; massive windows, skylights; private office overlooking views. School Catchment: Chartwell Elementary and Sentinel Secondary. Open House on Sunday 2-4pm, Dec 15th. (id:51704)
Sutton Group-West Coast Realty
Exp Realty
11026 243b Street
Maple Ridge, British Columbia
Welcome to Phase 1 at Cameron! With 4-exterior colour schemes, there´s a home that's sure to fit your family´s style. CAMERON features tastefully landscaped front yards, & fully fenced backyards to make way for kids at play. Interior floor plans are meticulously designed to ensure the very best flow of energy in each home, along with functionality & comfort. No need to settle for cramped living space. Enjoy the grandest of open plan living with flexible spaces & be ready for whatever life brings! Love your extra space in a fully finished suite for extra income or the inlaws & growing family and a triple garage. Indulge in the flex space for your home office, media room, or open your senses & refresh your soul in your gym space. Show Home @ 11018 243B Street Open 7 Days/week by appointment Register now at liveatcameron.ca (id:51704)
Exp Realty
Angell
11018 243b Street
Maple Ridge, British Columbia
Meticulously designed floor plans to ensure the very best flow of energy in each home, along with functionality & comfort. No need to settle for cramped living space. Enjoy the grandest of open plan living with flexible spaces & be ready for whatever life brings! Soaring 10 foot ceilings on the main floor with 8 foot doors and huge windows add to the spacious feel and natural light. JennAir luxury appliance package in main kitchen. Love your extra space in a fully finished 2 bedroom legal suite for extra income or the in laws and a triple garage with extra height for storage solutions. Indulge in the flex space for your home office, media room, or open your senses & refresh your soul in your gym space. Tastefully landscaped front yard, & fully fenced backyard to make way for kids at play. (id:51704)
Exp Realty
Angell
11049 243b Street
Maple Ridge, British Columbia
Welcome to Phase 1 at Cameron! With 4-exterior colour schemes, there´s a home that's sure to fit your family´s style. CAMERON features tastefully landscaped front yards & fully fenced backyards to make way for kids at play. Interior floor plans are meticulously designed to ensure the very best flow of energy in each home, along with functionality & comfort. No need to settle for cramped living space. Enjoy the grandest of open plan living with flexible spaces & be ready for whatever life brings! Love your extra space in a fully finished suite for extra income or the in-laws & growing family plus a triple garage. Indulge in the flex space for your home office, media room, or open your senses & refresh your soul in your gym space. The possibilities are endless at Cameron. Show Home available daily by appointment. (id:51704)
Exp Realty
Angell
4072 W 11th Avenue
Vancouver, British Columbia
Spectacular home in the highly sought after Point Grey neighbourhood. Recently renovated in 2019, this Victorian beauty spanning almost 4700 Sqft of luxurious modern living space. Grand foyer with high ceiling, extensive used hardwood floor thru-out. AMAZING CHEF'S KITCH Has Oversized Island w/high-end kit cabinetry & appliances, French doors to level deck & SOUTHERN EXPOSURE BACK YARD W/PARK-LIKE GARDEN, HOME THEATRE, SAUNA, RADIANT HEATING. LUXURIOUS DREAM MASTR has a spacious View Balcony!FOUR MORE BEDROOMS PLUS HUGE VIEW DECK TO WATCH THE SHIPS BY DAY & CITY LIGHTS BY NIGHT; ONE BDRM SUITE basement AS MORTGAGE HELPER! 3 CAR GARAGES, Steps away from LORD BYNG SECONDARY & QUEEN ELIZABETH ELEM, CLOSE TO ST. GEORGE'S, YORK HOUSE, CROFTON PRIVATE SCHOOL, UBC. SHOPPING, TRANSIT (id:51704)
Yvr International Realty
18 Birchwood Crescent
Port Moody, British Columbia
Discover the perfect family home in the highly desirable Heritage Woods community! This spacious 7-bedroom, 4-bathroom residence offers 3,870 sqft of living space on a 6,350 sqft lot. The upper level features four generously sized bedrooms, providing plenty of room for your family. The main floor boasts a welcoming living area with breathtaking views of Mount Baker to the south, and a dedicated den that makes for an ideal home office. Enjoy outdoor entertaining on the expansive backyard patio. The lower level, with three additional bedrooms, offers excellent suite potential. Conveniently located just a 5-minute drive from the prestigious Heritage Woods Secondary.Furnace was updated 4 years ago, added conditioner last year, newly painted deck! (id:51704)
Nu Stream Realty Inc.
1895 E 50th Avenue
Vancouver, British Columbia
Killarney neighborhood with extreme convenience at 49th Ave & Victoria St. area! Custom luxury-built home with pleasant outlook immediately matched by light-filled spacious living and dining room at main level. A contemporary kitchen featuring high lustre white granite, enjoy hanging out on the extensive sundeck from the dinning area. Upstairs 3 ensuite bedrooms plus an additional bedroom. The lower level presents a legal suite with 2 bedrooms, and one additional spacious bedroom. AC/HRV, zoned radiant heat, and central vacuum. Stunning structure lane house favored by great renters. Minutes drive to famous school Corpus Christi. School catchment: Sandford Fleming Elementary/ David Thompson Secondary. Gordon park nearby ensures rich lifestyle! (id:51704)
Sutton Group - Vancouver First Realty
1555 Lawson Avenue
West Vancouver, British Columbia
Discover this beautifully renovated home with beautiful ocean & city views, located in the vibrant heart of Ambleside. Designed by renowned architect Ron Thom, this spacious residence spans 3000 sqft, flooded with natural light & boasting a 73 ft frontage & southern exposure. Enjoy seamless style & functionality across two levels with an open-plan layout connecting the living, dining & family areas. With six bedrooms, including four on the upper level & three well-appointed bathrooms, this turn-key home offers ample space for comfortable living. Situated on a large private lot of nearly 9000 sqft with laneway access, cul-de-sac, providing unparalleled tranquility & privacy. Conveniently located near WV Secondary School, Ridgeview Elementary School, Ambleside amenities, shops & transit options. (id:51704)
Sutton Group-West Coast Realty
8258 Tugboat Place
Vancouver, British Columbia
Welcome to 8258 Tugboat Place. Ideally situated in Angus Lands; one of Vancouver's most secluded neighbourhoods; with parks, trails & waterfront a stone´s throw away. This 3,495 sqft. family style home has the largest floorplan in the development. Featuring spacious principal rooms, including an open concept kitchen/family room & separate den/office. This is highlighted by warm Spanish tile throughout the main level and wide plank white oak in the office & upper floor. Notably, there are 4-bedrooms up, starring a luxurious master bedroom with ensuite and large his & hers walk-in closets. Private patio spaces at the front & back of the property offer space to dine or lounge in comfort while enjoying the beautiful landscaping of the surrounding area + ample storage & attached 2-car garage! (id:51704)
RE/MAX Select Properties
3297 Chartwell Grn
Coquitlam, British Columbia
Meticulously renovated 3 level home back to Westwood Plateau Golf Course makes an outstandingly cozy home to live! Open concept Main level with ceramic tile through out offers quiet office with very unique entrance door, bright living room with high ceiling allows lots of nature lights in, Chef-favourite gourmet kitchen with special designed large island, high end stainless steel appliances, commercial degree stove, welcoming dinning room facing golf course very nice vibe for enjoying meals. Upper level features big master BR with vaulted ceiling and luxury ensuite bath, another two decent sized BR with one full bath. Basement has two BR rental suite with separate entrance which is a perfect mortgage helper. Excellent location close to schools, parks, entertainments, shopping & more (id:51704)
Nu Stream Realty Inc.











