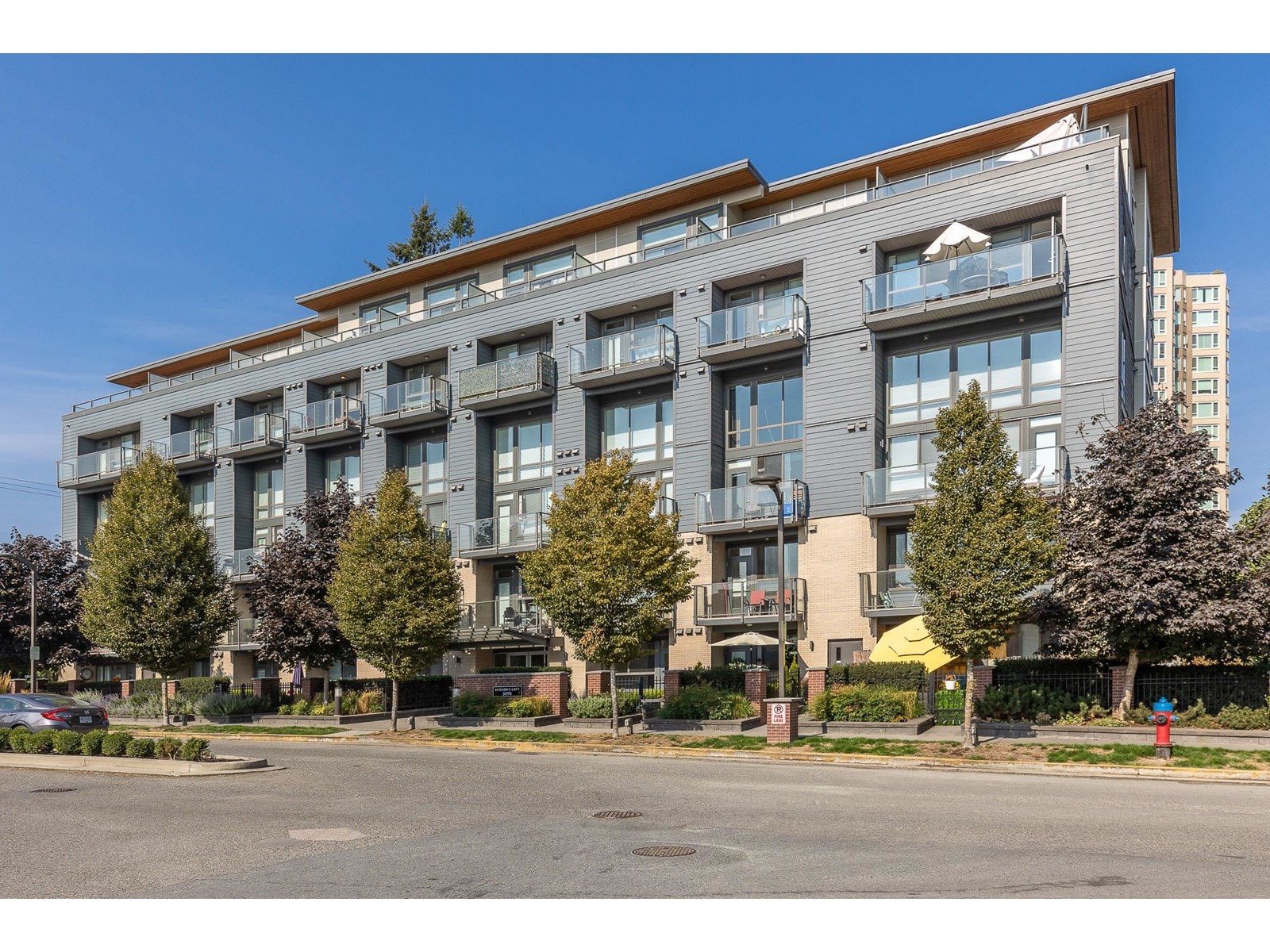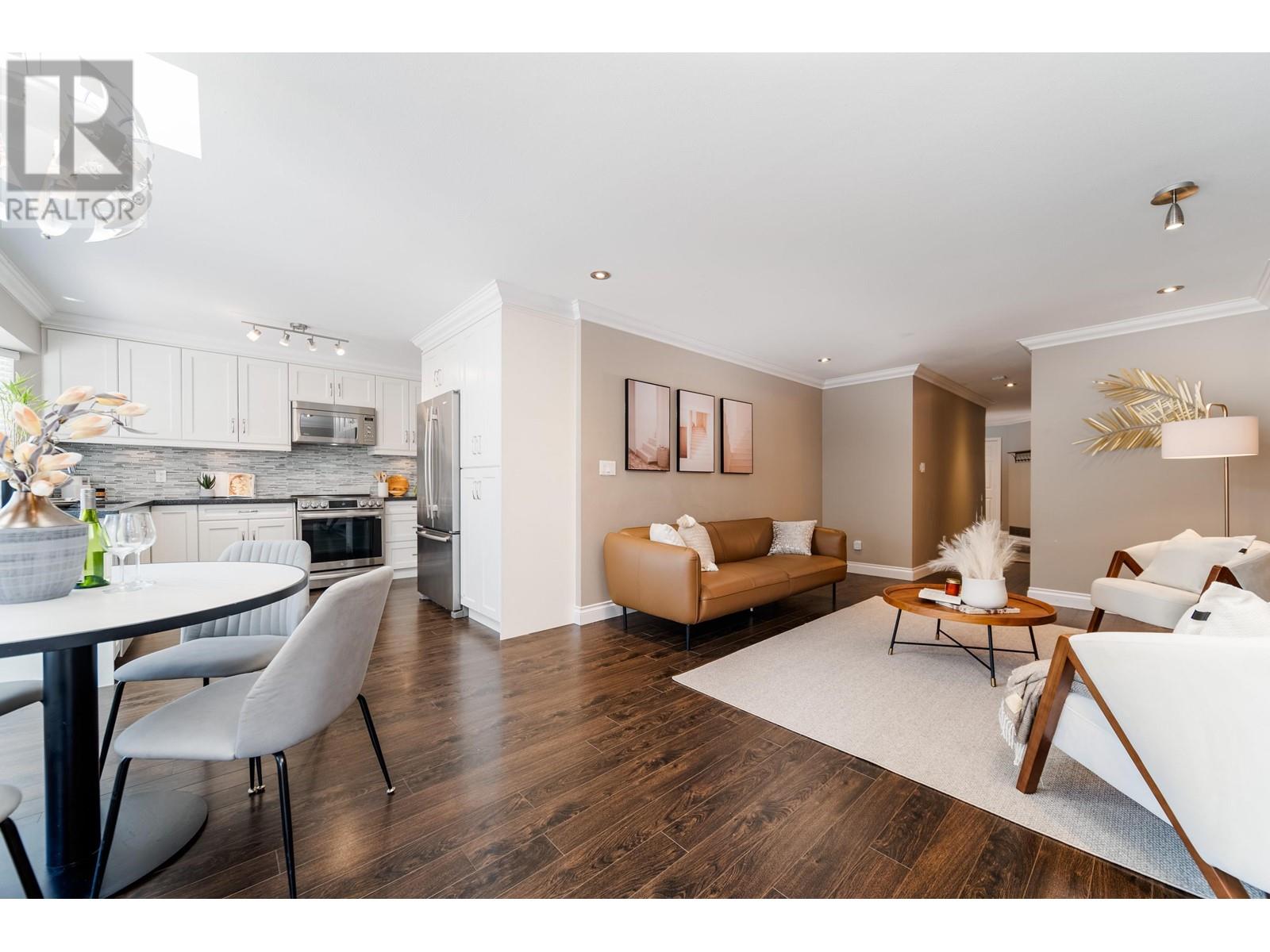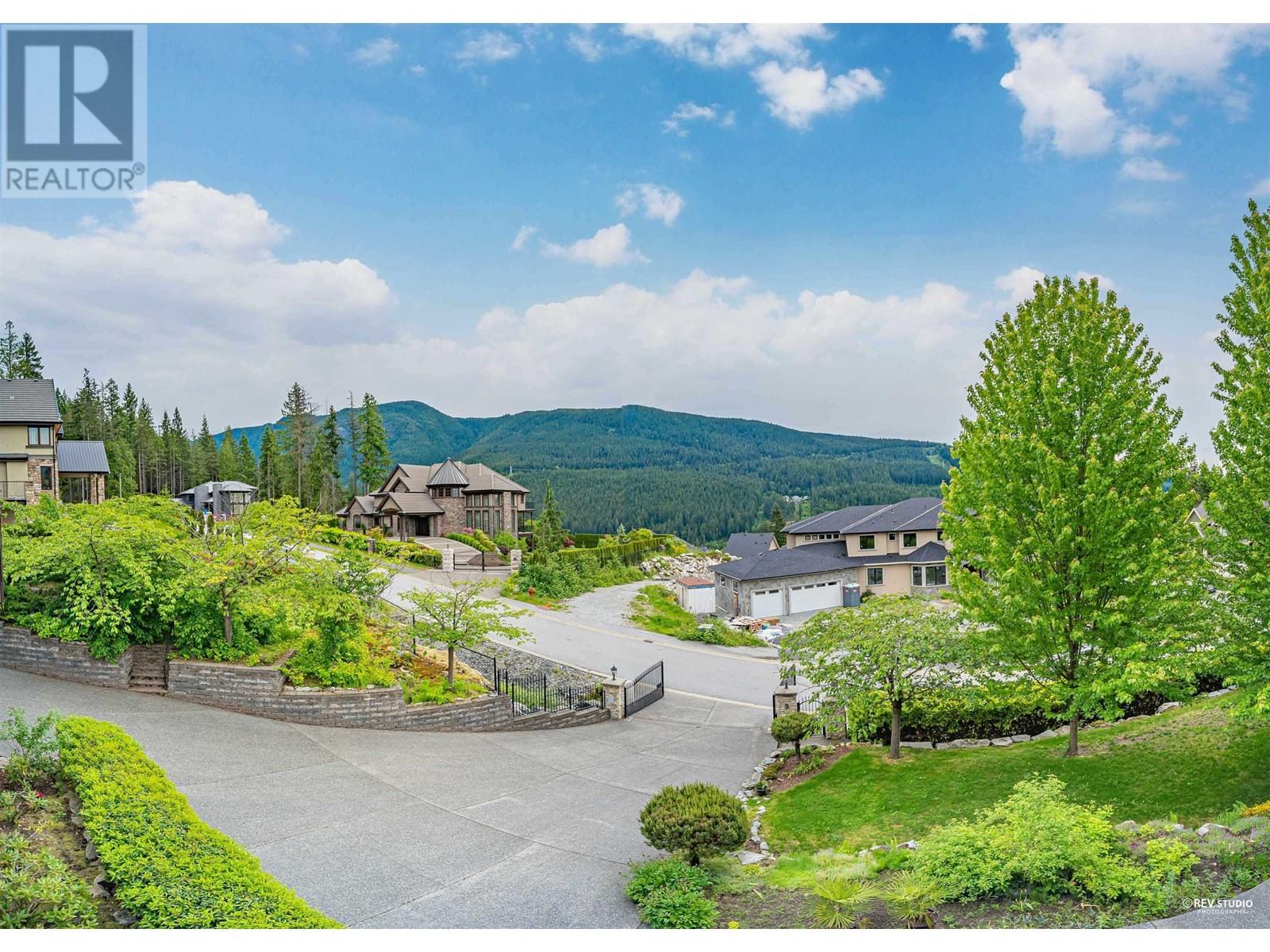13544 Foreman Drive
Maple Ridge, British Columbia
Welcome to Silver Ridge West! Sitting on a 4,004 sq.ft lot, this 3,387 sq.ft open concept plan features 4 bathrooms and 3.5 bathrooms total. On the main floor, an office, powder room, large kitchen and dining area awaits, as well as a spacious patio off the front of the home. Upstairs, 3 bedrooms total with a large Master bedroom and ensuite with a deck off the master bedroom. In the basement, a flex/gym room, mudroom and a 1 bedroom, 1 bathroom legal suite with in-suite laundry, including a private patio and separate side entrance. Upgraded appliances, motorized blinds, built in vacuum, A/C and internet wiring. Come see it today! (id:51704)
RE/MAX Lifestyles Realty
23196 136 Avenue
Maple Ridge, British Columbia
Welcome to Urban Legacy, available for possession now! This show-stopping detached home is centrally located in Silver Valley and backing onto greenspace. With a stunning open-concept kitchen and covered entertainment deck on the main level, 4 bedrooms and a full laundry room upstairs, and a media room + 2 bedroom walk-out LEGAL BASEMENT SUITE down, there is space for the entire family. Features include a luxurious primary bedroom with 5-piece ensuite, soaker tub, and walk-in closet; central air; central vacuum; high-end kitchen appliances; Quartz countertops; gas fireplace; 10-foot ceilings; roller blinds; security system; EV charger; white metal fencing; and more. The quality of workmanship is undeniable. (id:51704)
Stonehaus Realty Corp.
23190 136 Avenue
Maple Ridge, British Columbia
Welcome to Urban Legacy, available for possession now! This show-stopping detached home is centrally located in Silver Valley and backing onto greenspace. With a stunning open-concept kitchen and covered entertainment deck on the main level, 4 bedrooms and a full laundry room upstairs, and a media room + 2 bedroom walk-out LEGAL BASEMENT SUITE down, there is space for the entire family. Features include a luxurious primary bedroom with 5-piece ensuite, soaker tub, and walk-in closet; central air; central vacuum; high-end kitchen appliances; Granite countertops; wet bar, gas fireplace; 10-foot ceilings; roller blinds; security system; EV charger; white metal fencing; covered balcony; and more. The quality of workmanship is undeniable. (id:51704)
Stonehaus Realty Corp.
2441 Nelson Avenue
West Vancouver, British Columbia
LOCATION LOCATION LOCATION with AMAZING VALUE! Welcome to 2441 Nelson Ave, where this partially renovated almost 3000 sf house sits PERCHED UP on 8,700 sf south facing lot with partial OCEAN, CITY AND LIONS GATE BRIDGE VIEWS. Living life in Dundarave Village simply blocks from the Ocean has to be definitely a North Shore DREAM. A simple stroll down a few blocks allows a family to walk the sea wall, go for dinner, shop at the local grocery store and walk the kids to school. The 3 story family home offers multiple living arrangements with 3 bedrooms on the upper, main level and The lower level (walkout) features 1 bedroom guest suite and also completely separate so there´s definitely a lot of options to live, live and rent or rent while one designs a perfect home for your family!! Don´t miss out! Catchment schools: Irwin Park Elementary & West Vancouver Secondary. By appt only. (id:51704)
Royal LePage Sussex
503 3090 Gladwin Road
Abbotsford, British Columbia
Welcome to this unique and beautifully designed 2 level loft-style top floor penthouse with 2 beds and 2 baths. Corner unit located on the quiet side of the complex. MAIN FLOOR includes: open-concept living and dining area, stylishly updated kitchen, a generously sized bedroom and a beautifully appointed bath, and private deck. UPPER FLOOR includes: a separate entrance, a second bedroom and bath, versatile flex space, perfect as an office or cozy reading nook, as well as a private rooftop patio with breathtaking, panoramic views of the mountain, a great entertainment space or the perfect place to relax and take in the scenery. COURT ORDER SALE. SOLD "AS IS WHERE IS". (id:51704)
Royal LePage - Wolstencroft
5 40022 Government Road
Squamish, British Columbia
Modern and move-in ready, this charming 2-bedroom, 2-bathroom single-wide manufactured home offers 938 square ft of well-designed living space. Built in 2016, it boasts a solid foundation and excellent condition throughout. Enjoy a spacious wrap-around yard and parking for three vehicles-ideal for first-time buyers seeking comfort, outdoor space, and convenience. Pad fee is $920.64 (id:51704)
Engel & Volkers Whistler
11619 Adair Street
Maple Ridge, British Columbia
Attention builders & investors! Here is an incredible property! Perfectly situated in the heart of Maple Ridge! Introducing 11619 Adair Street, a generous 9155 sqft lot with Development Permit in place to build a triplex! For builders & developers, all architectural, landscape, & civil drawings have been meticulously prepared & submitted to the city. With everything in place including the DP, all you need to do is apply for the building permit. The 2 bed, 1 bath rancher with a detached double-car garage. Currently leased for $2700/month. Call today for more info! (id:51704)
Exp Realty Of Canada
12366 240 Street
Maple Ridge, British Columbia
Welcome to Your Whistler-Style Luxury Estate! Located on a 4.01 acre lot within walking distance of Meadowridge Private School, this 5,000 sf custom-built home offers the perfect blend of elegance, comfort, and investment potential. Updated with $200K in renovations since 2019, this 5 bedroom, 3.5 bathroom is a masterpiece of quality & design. Highlights include a sunlit coffee room, a massive entertainment room, a chef's kitchen with premium Sub-Zero & Wolf appliances and a 3 car garage. Eco-friendly features like Geo-Thermo heating and cooling system with fresh air circulation. The spa-inspired backyard boasts a hot tub and barrel sauna. This property is a investment opportunity, situated in undergoing active city development and poised for significant appreciation. Don't miss it. (id:51704)
Nu Stream Realty Inc.
11651 4th Avenue
Richmond, British Columbia
Welcome to Steveston Village - Ditch the car and walk or bike to the best of the Steveston lifestyle, short walk to groceries, enjoy the cafes, restaurants, yoga studios, steveston waterfront, and enjoy year round community events in the heart of the City. Enjoy your morning walk on the West Dyke Trail & Garry Point Park & Beach! Hop on the city bus with valet service right to your front door to go everywhere else! Home features bright spacious layout with large family room, and eating area that walk out to the back yard. Home comes with wifi enabled camera system and Nest Smart System. Extra large 3 bedrooms, updated bathrooms, kitchen with quartz countertops and newer appliances including washer & dryer,! l CCS Level 2 EV Charger School: Byng Elementary, McMath Sec, French Immersion: Homma & Diefenbaker (id:51704)
Heller Murch Realty
3279 Black Bear Way
Anmore, British Columbia
Prestige neighbour of Anmore! One of the kind elegant home sits on 1 acre Greenberg lot with close to 10K indoor size. It has high quality finishing: double high ceiling in height, dark maple/marble tile floorings, oversized granite island, ss appliances, air conditioning, elevators through 3 levels; 4 ensuite upstairs, 2 beds in basement. There is a detached Guest House on beside individual property with 2 beds 2 bath separate yard entry. Call to book private viewing! (id:51704)
RE/MAX Crest Realty
1707 Dempsey Road
North Vancouver, British Columbia
Welcome to 1707 Dempsey Road, a charming renovated 4-bedroom, 3-bathroom home in Lynn Valley right next to Kilmer Park. This updated home offers a bright living room, cozy dining room, and a well-appointed kitchen leading out to a large balcony. The primary bedroom is a serene retreat and comes with ensuite bathroom, while the additional bedrooms provide ample space. Downstairs contains a storage room and laundry room. The large yard is beautifully landscaped and is perfect for outdoor activities. Enjoy easy access to nearby schools, parks, and shopping centers. Don't miss this opportunity to own a lovely home in highly desirable area Lynn Valley North Vancouver! OPEN HOUSE JAN 11 SAT 2PM-4PM (id:51704)
Keller Williams Ocean Realty
99 Maple Drive
Port Moody, British Columbia
WONDERFUL FAMILY HOME IN EVERGREEN HEIGHTS!! This popular "A" Plan home features an open plan with a large, yet cozy Great Room, a Den with french doors to the balcony, a spacious Kitchen and Eating area. The Kitchen features a large entertaining island, granite counters, maple cabinets and Stainless Steel appliances. From here walk out to your private backyard. New interior paint and laminate flooring! Up are 3 generous bedrooms. The Primary Bedroom is bright and boasts a walk-in closet, plus a lovely ensuite with a soaker tub and a walk-in shower. The Basement offers a huge Rec Room, a bedroom, full bathroom and a large storage room. Cloe to hiking trails, parks and all levels of great schools: Aspenwood Elementary, Eagle Mountain Middle and Heritage Woods Secondary. A great family home! (id:51704)
Royal LePage West Real Estate Services











