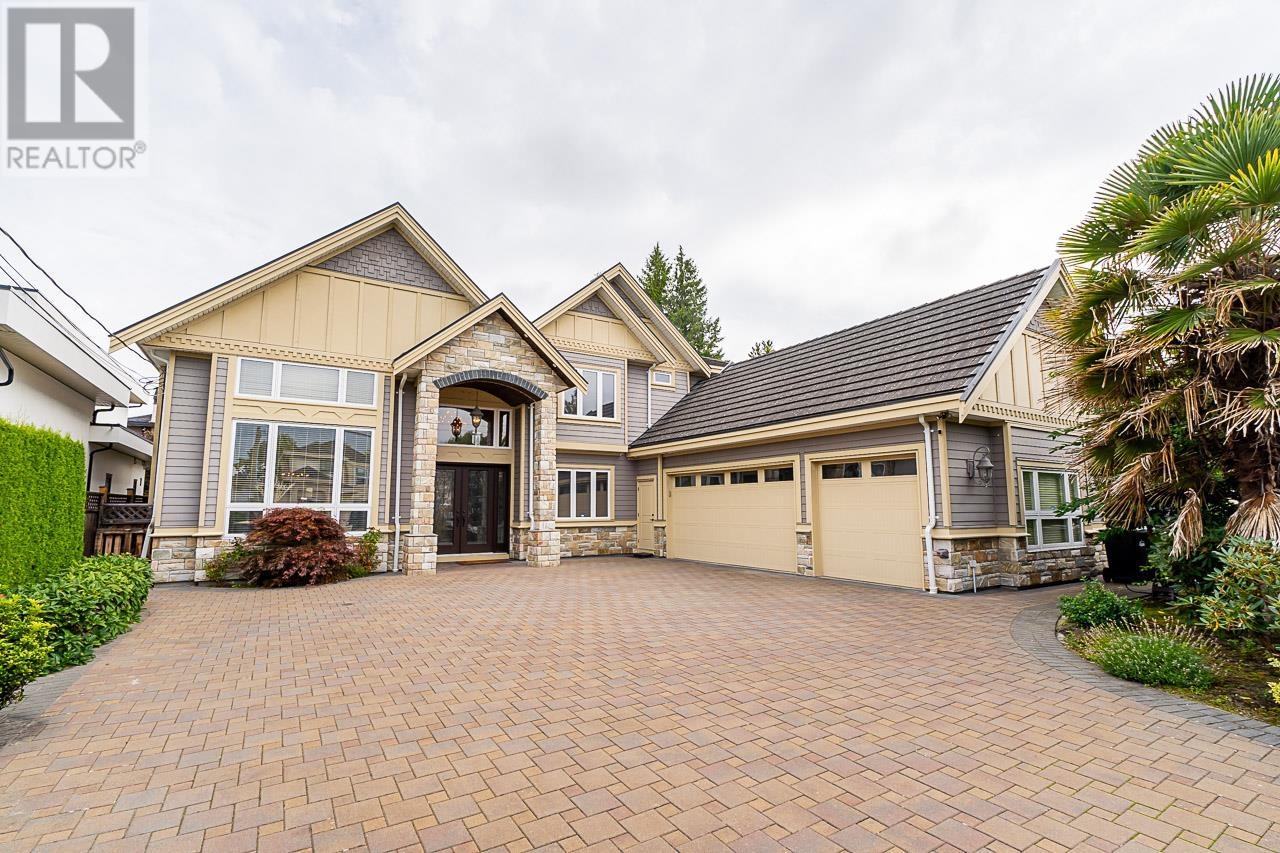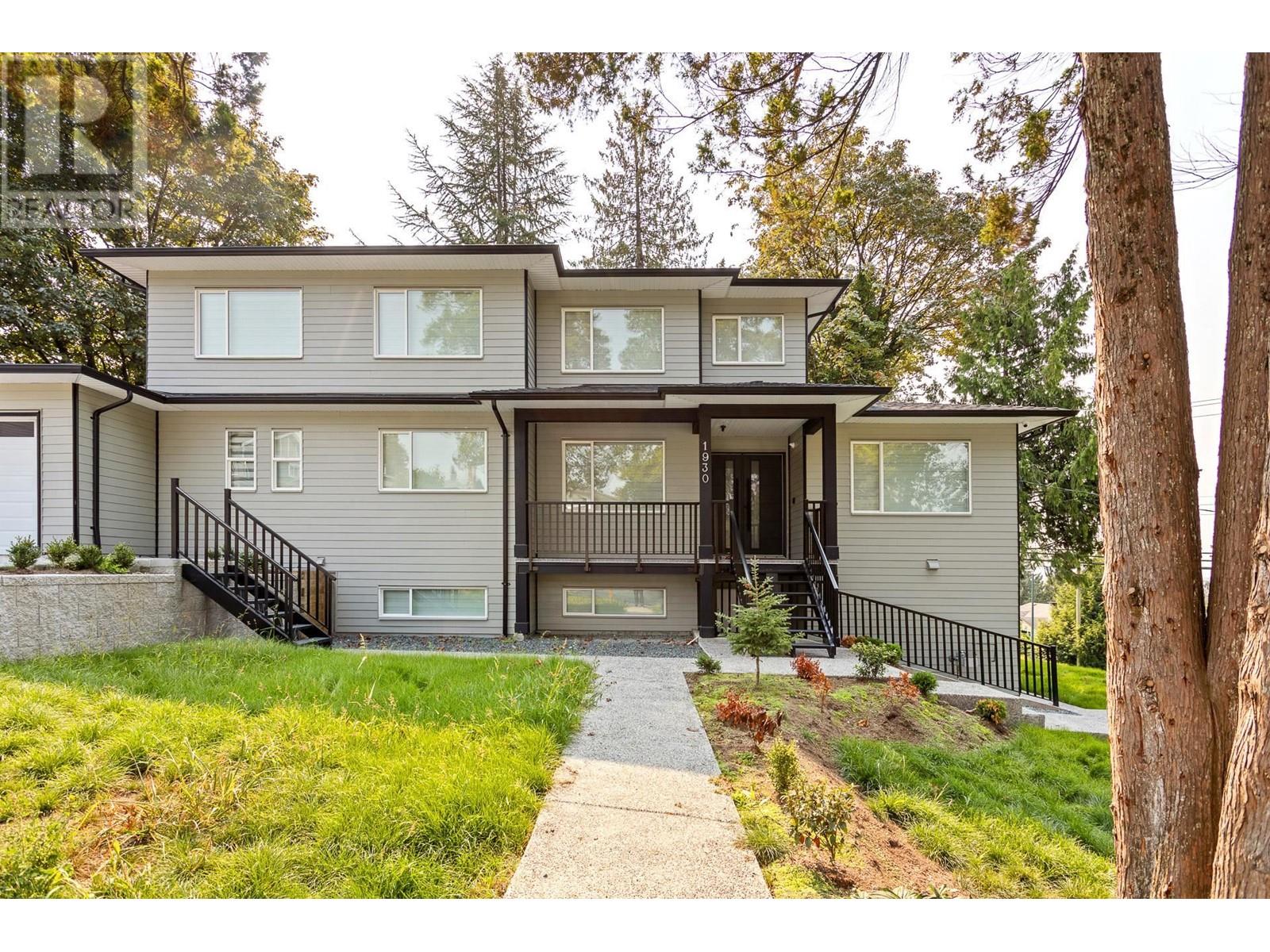1556 Cliff Avenue
Burnaby, British Columbia
Located on a quiet street in Sperling-Duthie area. Well maintained customer built home with 5 decent Bedrooms and 4 bathrooms. Large Bedroom ensuite in the basement can be converted for a rental suite. There are two huge crawl space in the basement as well. Brand new roof. Walking distance to Burnaby Nouth Secondary School, Lochdale Community School and Sungiven Foods Grocery Store. Open House Nov 17 Sun 2-3 pm (id:51704)
Ra Realty Alliance Inc.
9028 Pinewell Crescent
Richmond, British Columbia
Large family home on a HUGE level lot (66'x132')in popular Saunders neighborhood! Over 3800 sqft of quality finishing. Features grand foyer, imported ceramic/wd flooring, high ceilings with luxurious crown molding and detailed drop ceilings. Open kitchen with high end appliances and separate spice/wok kitchen perfect for entertaining and wannabe chefs. 4 bedrooms with 4 bathrooms upstairs, Master with steam shower & large walk-in closet. Fully air conditioned. 2 covered patio's, 3 car garage, potential 1 Bedroom suite on ground floor and much much more. Walking distance to South Arm Community Center, Elementary & High School. (id:51704)
Team 3000 Realty Ltd.
1930 Kaptey Avenue
Coquitlam, British Columbia
Bright south and west exposure location. Immediate to transit & close to schools. Two levels plus basement with three bathrooms and two entrances. Bedroom and full bathroom on the main. Side yard could accommodate an RV. All finished and ready for immediate occupancy. Open house 2-4pm Sunday (id:51704)
RE/MAX Sabre Realty Group
11239 261 Street
Maple Ridge, British Columbia
LIMITED TIME REDUCTION the heart of Thornhill, add shop or carriage house with seperate legal road access! Renovated w/no expense spared, a blend of modern luxury & timeless charm. Stunning open-concept layout includes a chef's kitchen, grand dining room. Living area is bathed in natural light, thanks to soaring 18-foot ceilings. Professionally landscaped & fenced backyard is a private oasis. Enjoy family gatherings in the serene outdoor space, complete with a detached outdoor office and a luxurious hot tub & sauna. Property also features a 2-bed, 1-bath suite below. Entertaining or simply unwinding, this home offers the perfect balance of peace and proximity-just a short drive from the city's hustle & bustle, yet far enough to provide a true escape. OPEN HOUSE SUN 2-4 (id:51704)
Royal LePage - Brookside Realty
321 Cutler Street
Coquitlam, British Columbia
Cozy 2 level 4 bedroom family home located on extra large 22,173 square ft (half an acre) lot located in Central Coquitlam. Expansive balcony has spectacular view of the river. Durable metal roof that will last. Living room and rec room are both wide and expansive, with minimal space wasted to hallways. Backyard has park like setting, backing to ravine with tall trees on the greenbelt. Close to several schools and businesses/stores such as Superstore, Cineplex, bowling alley, and more! Easy access to Highway 7 and Highway 1 for convenient travel around the Greater Vancouver area. Marketing website at https://view.spiro.media/321_cutler_st-2102. Open house Sunday November 17 from 2-4 pm. (id:51704)
Sutton Group - 1st West Realty
5826 Angus Drive
Vancouver, British Columbia
Most desirable South Granville, designed by noted architect Mimi,custom-built throughout, from beautiful hardwood & Marble floors,decorative molding carpentry walls, 11ft ceilings and Euroline windows, to the beautiful Japanese garden. Great layout, spacious floorplan.built-in bookcase office. Open living,dinning room,Marble stone fireplace. Luxury Kitchen has Piano Painted cabinet, Mielle appliances, Agate stone countertop and backsplash. Family room equipped with hand-painted ceiling and sliding door to outside deck. Second floor has 4 en-suited bedrooms. MasterBed has handpainted ceiling,sliding door to balcony. Bathroom features marble stone,double vanity, steam shower. Mediaroom,wine room and sauna completes the basement. Walk to shops, easy drive to downtown,Richmond. A Must See. (id:51704)
Lehomes Realty Premier
3429 Hamber Court
Coquitlam, British Columbia
Award winning Fox ridge home! Contemporary craftsman-style Kennington plan has 10' ceilings on the main level with 19' ceilings in great room. This 5 bedroom and 5 bathroom home has TONS of upgrades and shows like a showroom! The kitchen features a 9 1x4 1 island and large pantry. Designer lighting throughout. Cafe kitchen appliances! Upgaded hardwood flooring through the main floor. The upper floor has three large bedrooms, all 3 with their own ensuite. The primary suite has an enormous walk-in closet & a deluxe ensuite with freestanding soaker tub and full glass surround shower with upgraded balcony off the backside. The basement is finished as a one bedroom legal suite complete with appliances. Quiet and tranquil location with artificial turf through-out the backyard. New school nearby Open House Open House November 17 from 2pm-4pm (id:51704)
Royal LePage Sterling Realty
11300 Galleon Court
Richmond, British Columbia
Located in a quiet cul-de-sac, this substantially renovated, inviting home is in McMath and Westwind school catchments and walking distance to Steveston Village. The large ground floor master suite has a very spacious walk in closet and a five-piece ensuite with large soaker tub and walk in shower. Upstairs are 3 bedrooms, a bright open living space, a gourmet kitchen with quartz countertops, prep sink, and SS appliances. The front door and Garage door are brand new in summer ´24. Eight feet were added (with permits) onto the back of the house including a quiet semi-enclosed deck overlooking the private backyard. OPEN HOUSE SUN 2-4PM SEP 22. (id:51704)
One Percent Realty Ltd.
1984 Dawes Hill Road
Coquitlam, British Columbia
Fully renovated from top to bottom with new piping, wiring, heating system, High efficiency furnace and hot water tank. Upstairs offers 4 bedrooms and 2 bathrooms. Downstairs features 3 bedrooms and 2 bathrooms with a separated entrance. Convenient location, just a few minutes' drive to shopping, dining, and entertainment, including Superstore, IKEA, T&T Supermarket, Cactus Club and Cineplex. Quick access to Highway 1 and Lougheed Highway makes commuting easy. Situated in a great family neighbourhood, within walking distance to schools and parks. Enjoy a large private backyard with mature trees and a new patio. (id:51704)
Laboutique Realty
7 23527 Larch Avenue
Maple Ridge, British Columbia
Welcome to Larch Lane, this beautiful detached home built by Rosehill Construction. The main floor features open concept with large entertaining island and dining room for family gatherings. Quartz countertops throughout the home. Primary bedroom features a large walk in closet, luxurious bathroom featuring soaker tub and large walk in shower. Stunning sunset views from Primary bedroom and on the main floor. A beautiful mudroom for a busy family that's on the go. Basement is fully finished and pre plumbed for a potential suite, separate washer and dryer already installed. Close to Yennadon Elementary school and a quick drive into the downtown core of Maple Ridge. OPEN HOUSE NOV 17 (2-4pm)) (id:51704)
RE/MAX Lifestyles Realty
4719 Rutland Road
West Vancouver, British Columbia
Best View Properties in Caulfield!! Incredible Panoramic views from the highest peaks at Rutland Road with over 27000 SQFT Lot. This House is well maintained and features 4 Bedrooms and 2 Bathrooms in total over 3577 sqft living space. This house originally built in Westcoast's style with oversized rooms and open floorplan. you can live in, renovate, do a addition or build your dram house on this beautiful Lot. Enjoying huge outdoor patio & Decks with family time. Very Close to Caulfield Elementary School, Rockridge Secondary School and minutes walk to Caulfield Village shopping Center. Great Value with this Beautiful View! Call for Showing! (id:51704)
Claridge Real Estate Advisors Inc.
1427 E 27th Avenue
Vancouver, British Columbia
Newly Constructed The Kensington Parkside Residences, comfortable and carefree park side living. This well constructed and finely crafted home offering a total 1,315 sq/ft over 2 levels. Main floor has living room, dining room, kitchen, washer/dryer & full bathroom room. Second floor contains master with ensuite, 2nd & 3rd bedroom and full bath. Radiant floor heating, hot water on demand and HRV system. Exterior constructed with durable and long-lasting Hardie wood. Single car garage. Kingcrest Park across the lane, T&T minutes away. School catchment: Lord Selkirk Annex & Elementary, Gladstone Secondary, Laura Secord Elementary, Vancouver Technical Secondary. *Open House Sat Nov. 16th & Sun Nov. 17th @ 2-4pm* (id:51704)
Royal Pacific Realty (Kingsway) Ltd.











