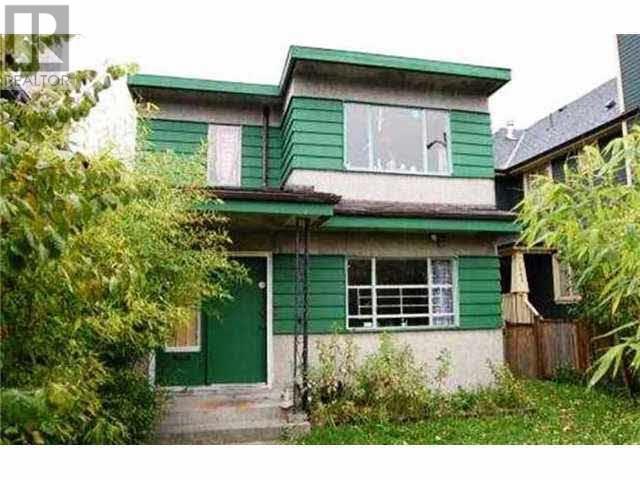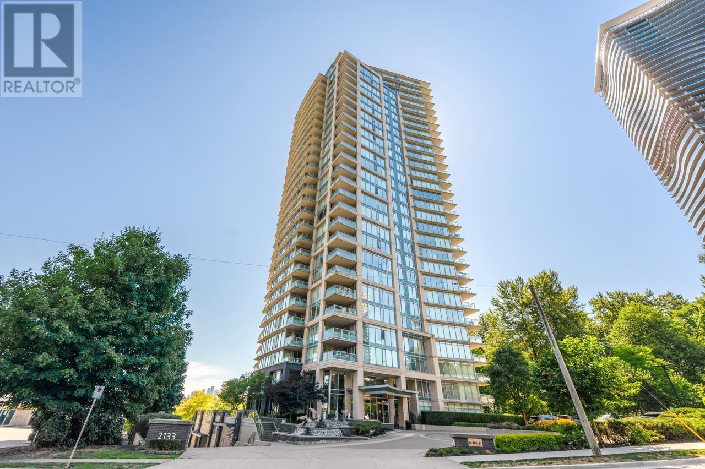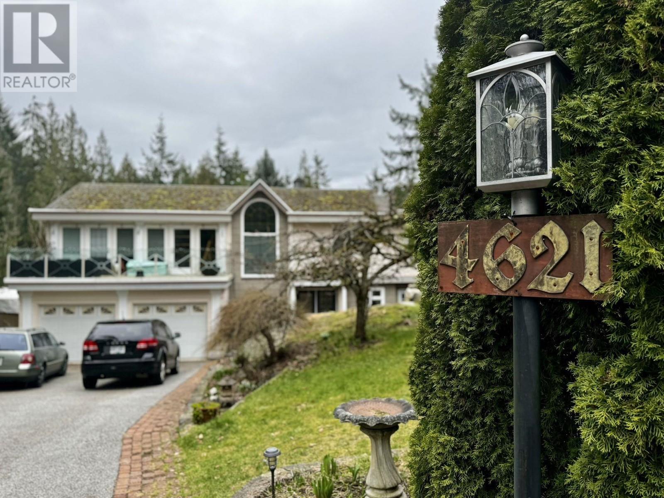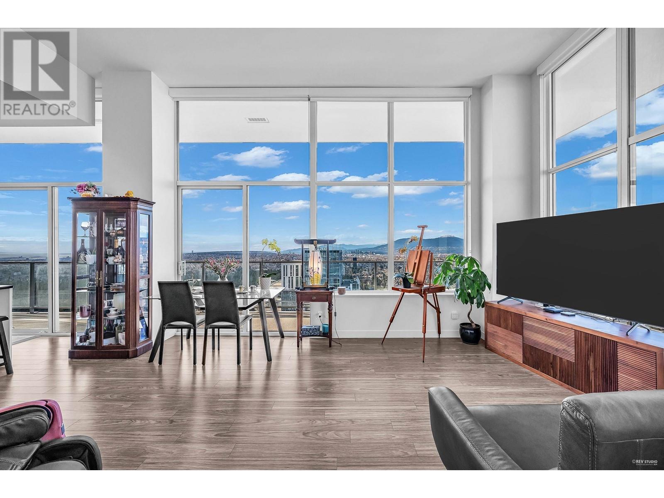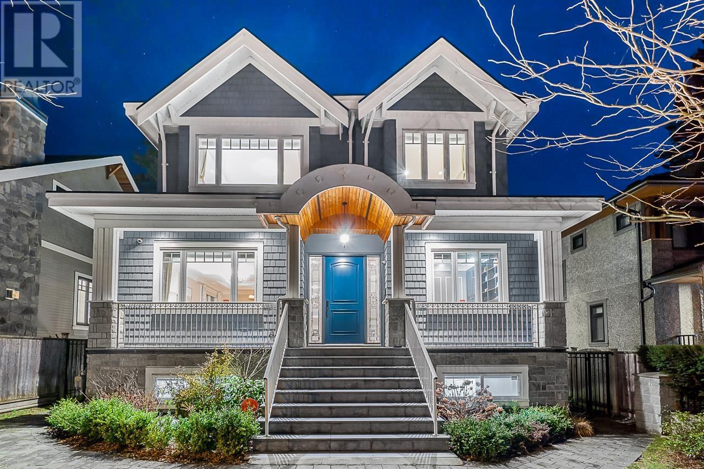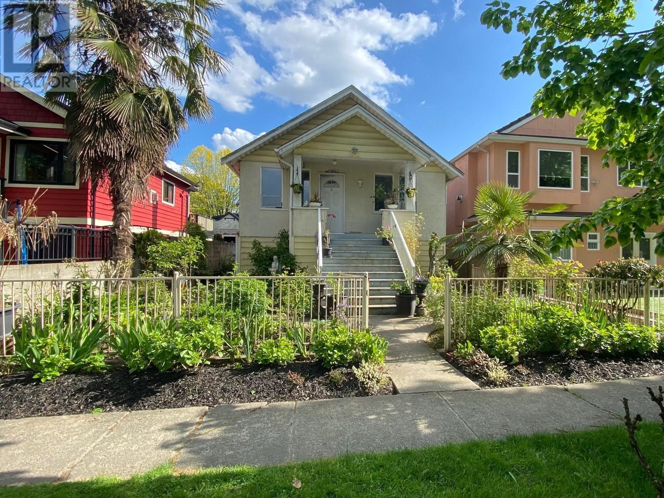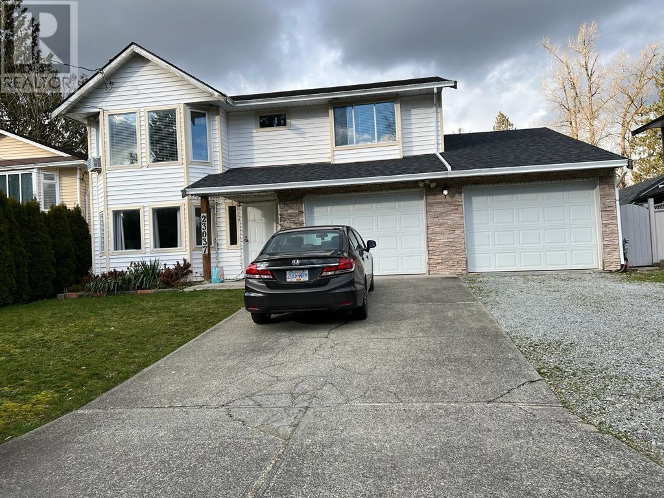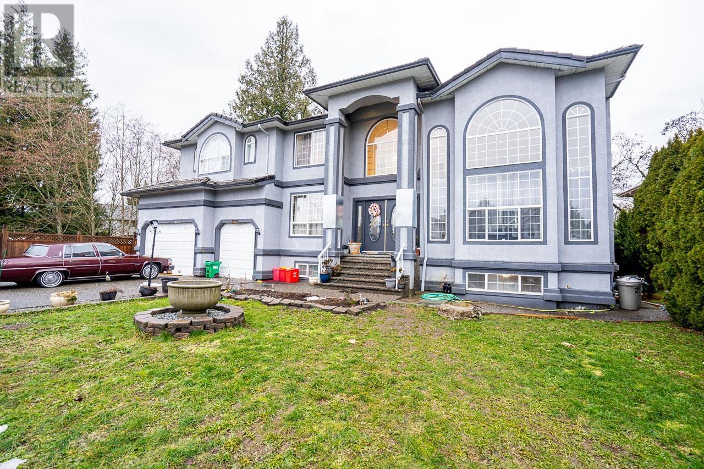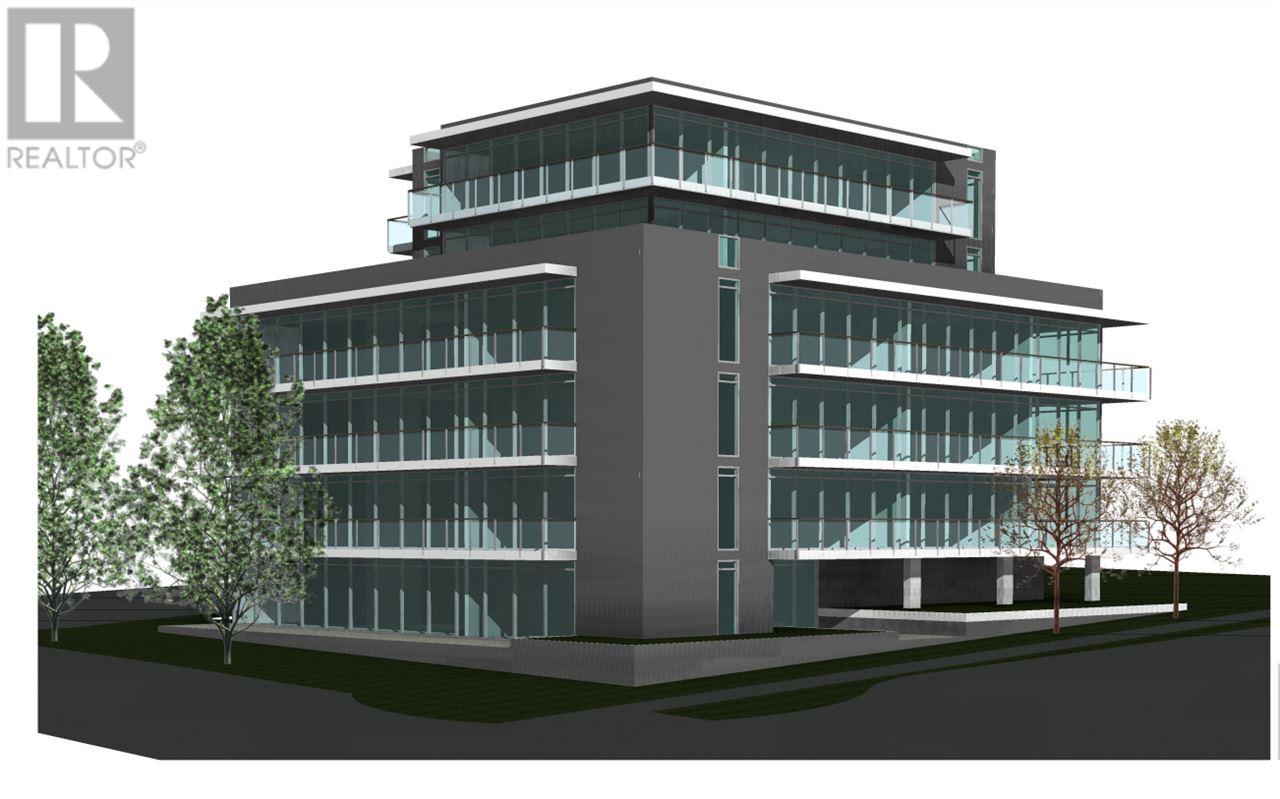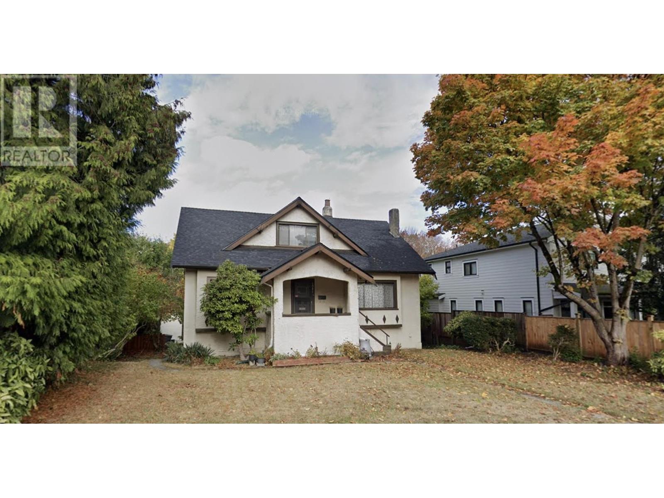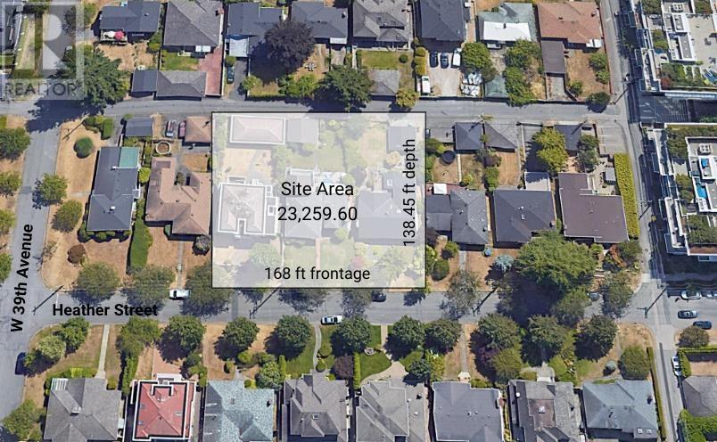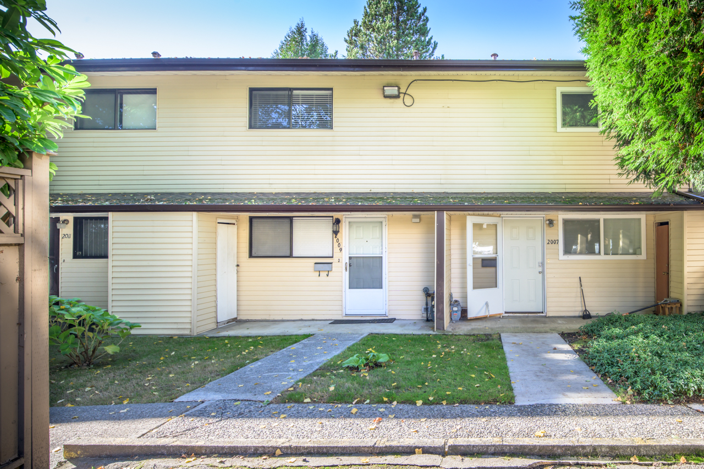1933 E Broadway Street
Vancouver, British Columbia
LAND ASSEMBLY approved by City Hall within the Grandview Lakewood Community Plan, starting from 1929 to 1953 E Broadway. This block is approved for mixed-use residential development up to 6 storeys (up to 3.0 FSR) with commercial at grade. Located 1 block from Safeway and Sky train station at Broadway. This is an excellent development site located 10 minutes to Downtown Vancouver. Check with city for full rezoning eligibility details. (id:51704)
Lehomes Realty Premier
2802 2133 Douglas Road
Burnaby, British Columbia
Central location in the popular Brentwood Park with magnificent city and mountain views! Built by award winning builder Ledingham McAllister, you will be assured that you are buying quality as well as style and distinction. This gorgeous corner residence comes complete with dramatic floor to ceiling and windows. Everything is at your fingertips including: shopping, recreation, HWY 1 and Sky train/Transit, etc. Schools are nearby. The building has a nice Billiards Room, Fitness Center & Lounge for entertaining guests. Turn your dreams into reality! Please call today. (id:51704)
Lehomes Realty Premier
4621 Woodburn Place
West Vancouver, British Columbia
Spectacular sunny & bright over 30,000 square foot lot with endless possibilities for your family in Cypress Park Estate. features lots of bedrooms, hot water heat, massive kitchen and dining area, beautiful views of the garden property. just a few minutes to Caulfeild Elementary, Rockridge High School and Caulfeild village shops. (id:51704)
Sincere Real Estate Services
4104 6383 Mckay Avenue
Burnaby, British Columbia
Gold House is situated in the prime location of Burnaby's city center, walking distance to Metrotown mall, T&T, Skytrain station, Crystal mall, Bonsor, parks etc. This 2-bedroom penthouse suite is nestled in the northwest corner, boasting unparalleled views of the mountains, water, Downtown Vancouver, Central Park, and its surroundings. This luxurious residence features a spacious wrap-around patio, 3 parking spaces including 1 EV parking, and 2 lockers! The kitchen is equipped with high-end Armony cuisine fixtures and integrated Bosch appliances. With 12-foot ceilings, central air-conditioning, and concierge service, residents can enjoy unparalleled comfort and convenience. Gold House offers concierge and over 30,000 square feet of amenity space, providing top luxury experience! (id:51704)
RE/MAX City Realty
3741 W 37th Avenue
Vancouver, British Columbia
Situated at the prestigious Dunbar neighbourhood, this elegant custom house built on a prime 50'x130' property. Functional open floor plan, spacious living and dining room, gorgeous main kitchen with a fully equipped Wok kitchen let to outdoor covered sunroom, perfectly for family entertainment. The top floor features with four bedrooms, including a cozy spacious master bedroom with spa-like bathroom. The lower level comes with a sizable theatre and open rec room, wet bar & wine cellar and two other bedrooms for guests. Fabulous location, quiet neighbourhood, close to top school St. Georges and Crofton and UBC. (id:51704)
Royal Pacific Lions Gate Realty Ltd.
2070 E 26th Avenue
Vancouver, British Columbia
Investor/builder alert! Prime building lot in the desirable Trout Lake neighbourhood. Many possibilities: Build up to 3,910 sqft 3-unit multiplex, or 2,646 sqft SFD + 977 sqft Laneway House, or 2,737 sqft duplex. Bright and very sunny lot awaiting your ideas! Beautiful yard with alley access, gorgeous gardens, and a fantastic neighbourhood for taking a stroll. Close to Trout Lake Park and Trout Lake Community Center and School. A short walk to Nanaimo Skytrain station plus close to parks, great schools, Commercial Drive and more. Build your dream home in a great neighbourhood in East Van. Existing house would be great to rent and hold while you plan your dream home! Try your offer! (id:51704)
Rennie & Associates Realty Ltd.
23037 126 Avenue
Maple Ridge, British Columbia
INVESTORS or FIRST TIME BUYERS!! Beautiful Renovated Home with views of the mountains and a BIG LOT 8600 sqft backing onto a greenbelt. 3 Bedrooms and 2 Washrooms upstairs with a Living Room, Dining Room and Kitchen. 2 mortgage helpers (2+2) on the ground floor. Walking distance to Harry Hooge and Yenandon Elementary school, few mins drive to downtown Maple Ridge. Open House February 24/25 @ 2-4. (id:51704)
Century 21 Aaa Realty Inc.
23151 122 Avenue
Maple Ridge, British Columbia
Gorgeous Mansion!!! Prime Location!!! Welcome to this huge custom built house that offers so much for a large family. 5 Large bedrooms upstairs including 2 master bedrooms each with own fire place. 3 Bedrooms upstairs have ensuites. Main floor offers a Large Living room with 18+ft Ceiling, spacious dining room, a large family room and a beautiful gourmet kitchen to entertain guests. One bedroom is on main floor which is also perfect for a home office. Lower level offers a separate entry to a large living space including three bedrooms (Large Rec-room is used as third Bedroom), 2 bathrooms, a den and 2storage rooms. Enjoy the convenience of Triple Car Garage and ample parking space. Centrally located, Walking distance to transit and school. Book your showing before its gone.. (id:51704)
Century 21 Coastal Realty Ltd.
7969-7989 Cambie Street
Vancouver, British Columbia
Excellent Cambie corridor development site (2 Lots total 10,000 sq ft) for sale with great potential to zone for mid or high rise in the future with the whole block develop together. The site itself can built 30 units. Rezoning is almost done. Drawing is available. Excellent property to hold on or continue the development. (Call listing agent for whole block sale) (id:51704)
Coldwell Banker Prestige Realty
1081 W 16th Avenue
Vancouver, British Columbia
Great Opportunity to purchase with immense redevelopment potential. Transit oriented hub, rental program, multiplex opportunities. Buy, Hold, Redevelop. Emily Carr Elementary & Eric Hamber Secondary School Catchment. Can assemble with neighbouring property. Call Today! (id:51704)
Century 21 In Town Realty
5568 Heather Street
Vancouver, British Columbia
DEVELOPMENT OPPORTUNITY! 5568 Heather St. is part of a 3-lot Land Assembly with 5588 & 5612. This single-tower site is approximately 23,259.60 square feet, with 168 ft frontage & 138.45 ft depth. Under the Cambie Corridor Plan, Heather street is envisioned as a key connection between Oakridge Centre & the Heather Lands with a "car-light" design and pedestrian & cycling integration. The plan calls for an 18-storey mixed-use development with a four-storey podium consisting of commercial at grade, and a residential mix of 80% market rental units & 20% below market rental units. This site is ideally situated on a quiet tree-lined street, and is within steps to Oakridge Mall & the Canada Line. Additional future nearby developments offer a booming cityscape and world class amenities. (id:51704)
Oakwyn Realty Ltd.
Stilhavn Real Estate Services
