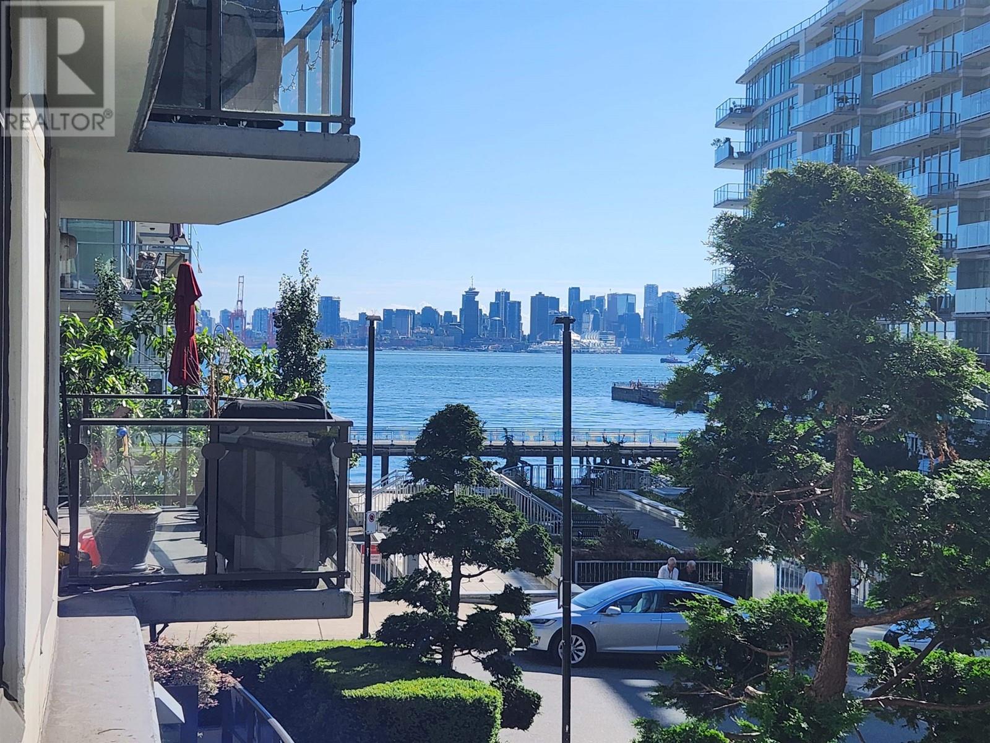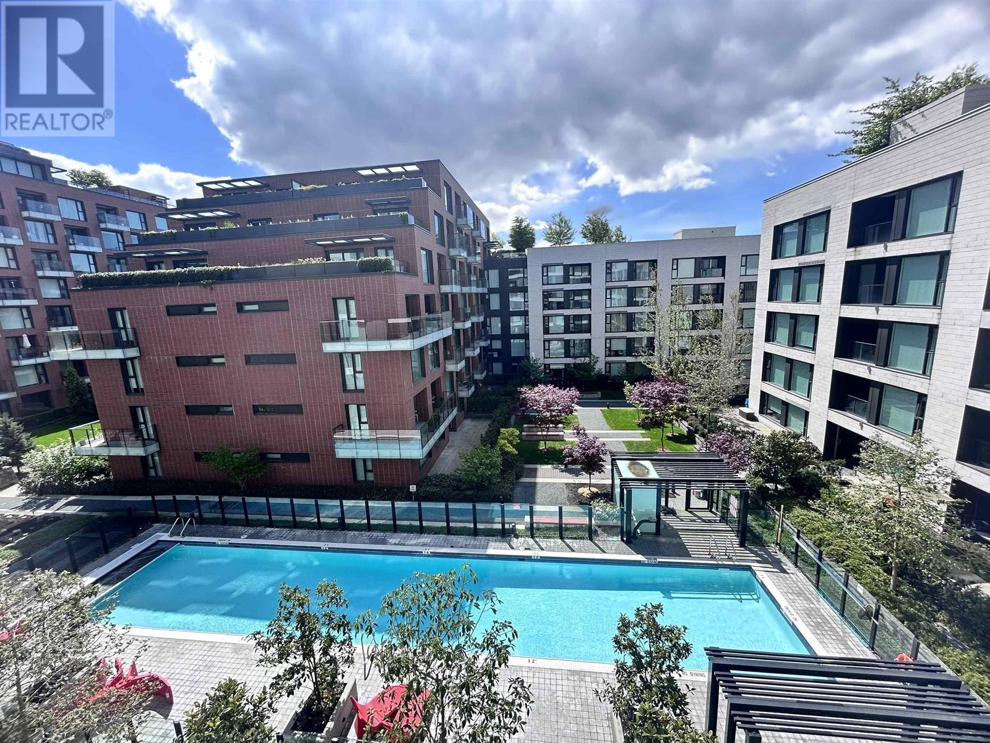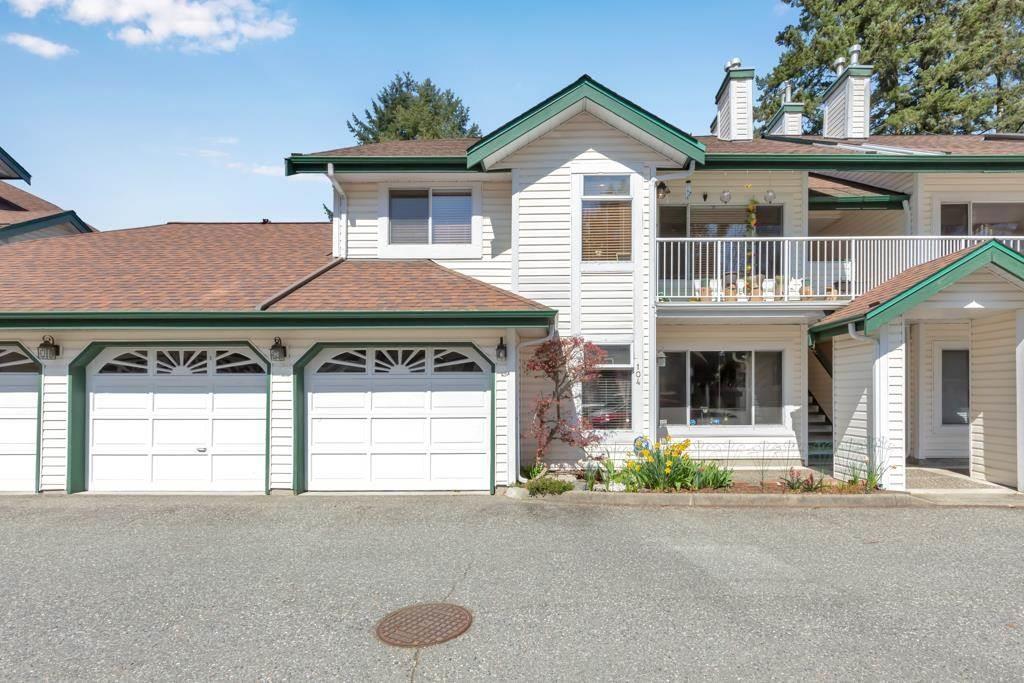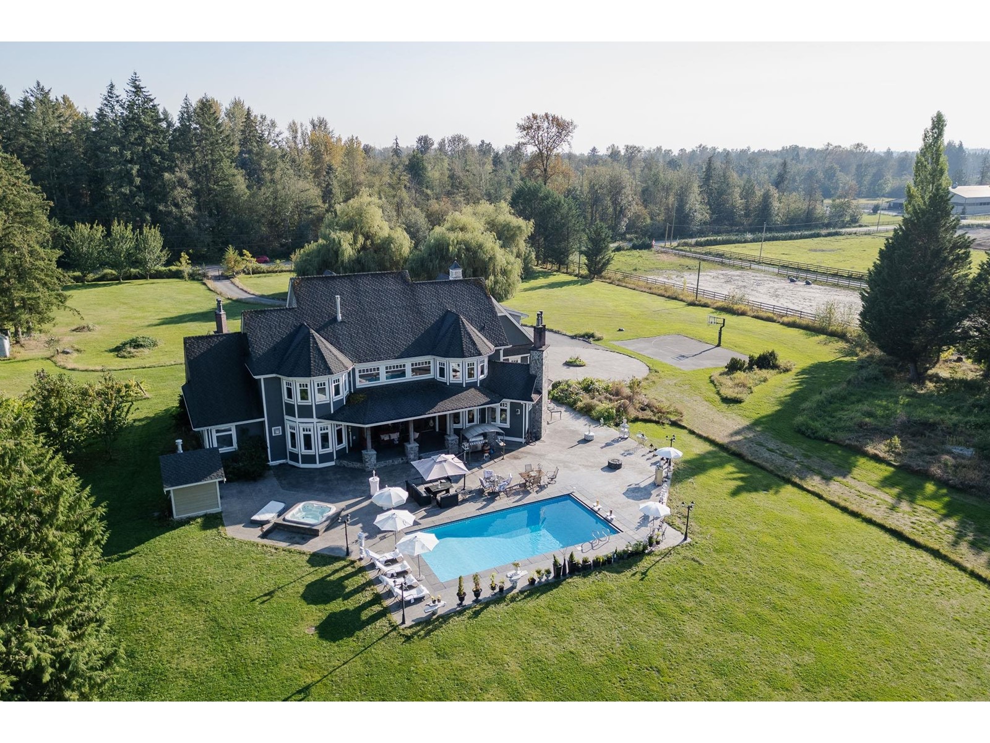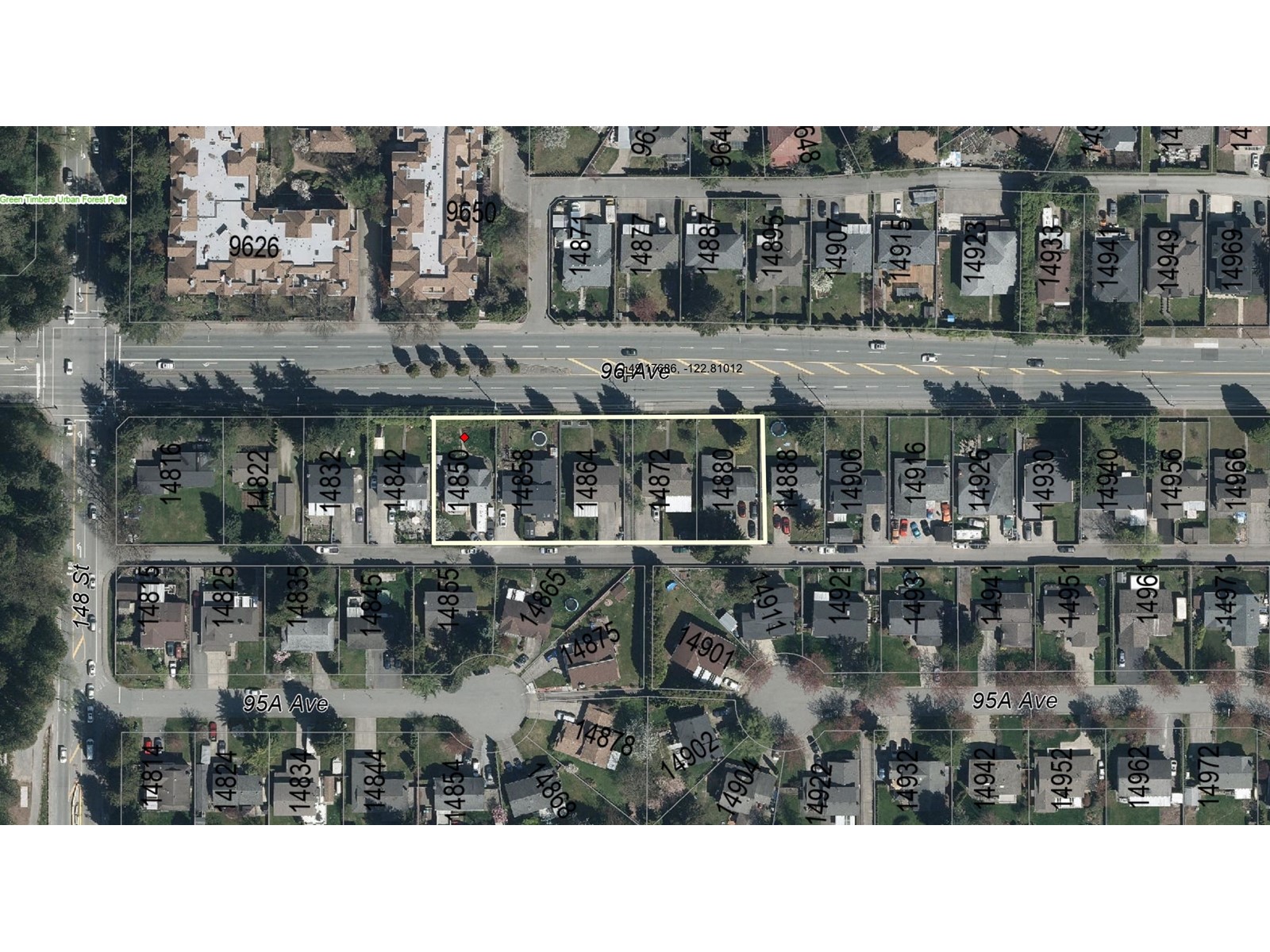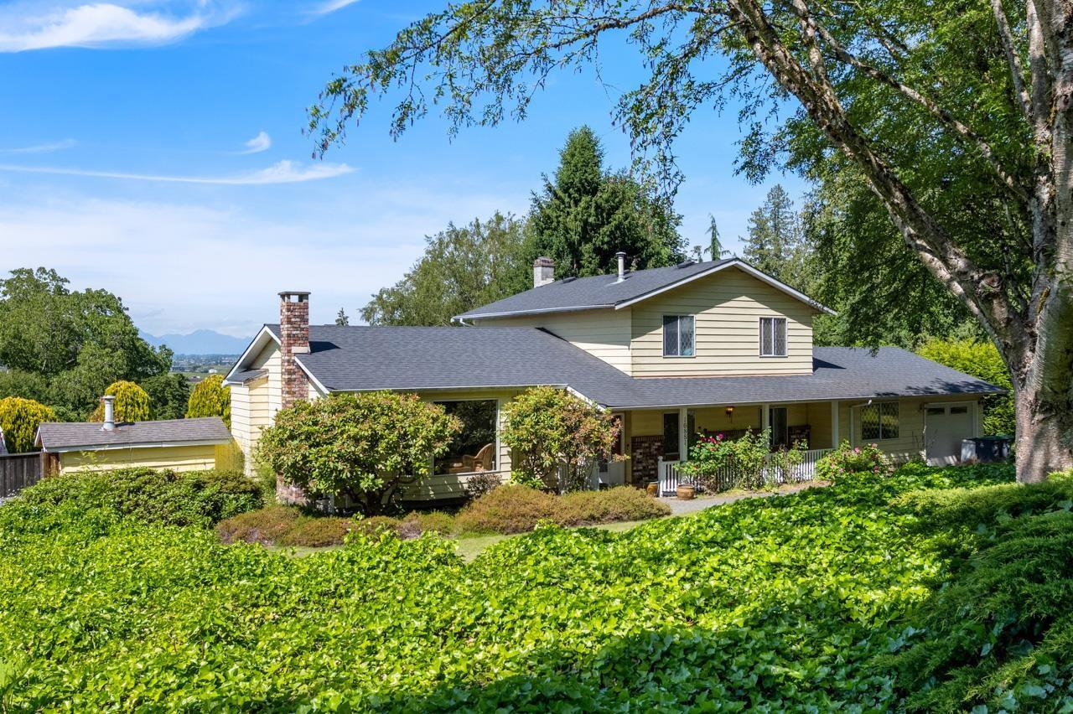205 172 Victory Ship Way
North Vancouver, British Columbia
Excellent price point. Air conditioned building. Very well kept unit. Bright and spacious facing west featuring a private generous balcony with a partial water view. Upscale kitchen with stainless steel appliances, granite and porcelain tiles. Luxurious open floor plan with over-height ceilings and beautiful crown molding in the living and dining room areas. Prime in suite storage. Centrally located to shops, restaurants, and THE LONSDALE QUAY MARKET. Steps to the SEA BUS and a TRANSIT HUB connecting to downtown in minutes. High-end amenities adjacent at the Pinnacle at the Pier Hotel include an indoor lap pool, sauna, whirlpool, steam room, and gym. Also included is one secure parking stall, locker, and visitor parking. A well kept and cozy home. Book for your private showing. (id:51704)
Homeland Realty
613 7228 Adera Street
Vancouver, British Columbia
Welcome to Shannon Wall Centre - Adera House, where luxury meets convenience. This rarely available gem boasts a well maintained 3-bedroom, 2-bathroom south-facing unit, offering breathtaking views of the lush garden and sparkling swimming pool from two private balconies. Residents indulge in exclusive amenities such as a dedicated concierge service, inviting outdoor pool, state-of-the-art fitness centre, and a stylish amenity lounge for gatherings. Strategically situated near Richmond, the airport, and downtown Vancouver, convenience is at your doorstep. For added convenience, two side-by-side parking spots and a storage locker are included. School Catchment: Maple Grove Elementary and McGee Secondary, and other prestigious private schools nearby. (id:51704)
Ra Realty Alliance Inc.
1502 6463 Silver Avenue
Burnaby, British Columbia
Welcome to Maywood on the Park by Intracorp, where urban living meets luxury. This bright corner unti offers 2 bedrooms and 2 bathrooms across 756 sqft, boasting stunning city and mountain views from its north-east facing position. The home is designed with high ceilings and stylish laminate flooring throughout, along with air conditioning for your comfort. The modern kitchen is a chef's delight, featuring a spacious island, stone countertops and premium Bosch appliances. Enjoy outdoor living on the large balcony. The unit includes one EV parking spot and a storage locker for your convenience. Residents benefit froma n array of amenities, including a 24 hour concierge, gym, lounges, BBQ areas with patio seating, table tennis, study room and even dog and car wash facilities. MOVE IN TODAY! (id:51704)
Sutton Group-West Coast Realty
204 10308 155a Street
Surrey, British Columbia
WELCOME TO PADDINGTON GATE!! In neighborhood of Guildford-has 3 bedroom plus den- 2 storey with loft town house. Beautiful lot can be used as office/or 4th bedroom-updated/kitchen with pantry/appliances/new vinyl flooring/new furnace/radiant heat/updated washroom-clear front and nice back yard view. New tank less instant plumbing/heat. Close to transit and both levels of school/shopping-upper unit- 1 car garage below. (id:51704)
Sutton Group-West Coast Realty (Surrey/120)
23939 8 Avenue
Langley, British Columbia
Country living at its BEST! Long gated winding driveway to exquisite quality home on 9.74 acres in South Langley. Triple garage w/beautiful wood doors & older barn. Distinct character is exhibited throughout this country manor from the grand entrance to the hand crafted millwork. Large gourmet chef's kitchen w/island features top of the line Meile & Subzero appliances adjoining relaxed eating area, family room & great room - perfect for entertaining! Intelligently designed for ample living space. 4 bedrms, including a master bedrm on main with fireplace, spa inspired ensuite, his & hers walk-in closet & door to patio, also a master bedrm upstairs. Oversized games room, den, gym & flex room. Impressive outdoor living spaces abound incl built-in swimming pool, swirlpool, front veranda & huge multi-tiered, partly covered heated terrace featuring lush countryside and mountain views. On the Campbell valley trail. More than enough room for your equine companions in the older 4 stall hip roof barn w/huge loft above. (id:51704)
Royal LePage - Wolstencroft
2177 Bonaccord Drive
Vancouver, British Columbia
Located in desirable Fraser View area with fantastic views to Richmond and the airport. This house features 5 bedrooms and 5 bathrooms with a long open foyer leading to the office, living/ding area and family room. The kitchen features stainless steel appliances with granite countertops throughout and has a separate wok kitchen. The downstairs basement includes a bar, media room and games room. Close to Bobolink Park, Fraser View golf course, transit and easy access to SE Marine Drive. (id:51704)
Sutton Group-West Coast Realty
14864 96 Avenue
Surrey, British Columbia
This development site is located along 96 Avenue, a potential Major Transit Network corridor, situated between the rapidly expanding town centers of Guildford and Fleetwood in Surrey. Covering a gross area of almost 36,000 square feet, this site is designated for low-rise development under the Fleetwood NCP (Stage 1). It is conveniently located about 400 meters from Green Timbers Urban Forest Park and roughly 1,800 meters from both the proposed 152 Street SkyTrain station and Guildford Town Centre Mall. (id:51704)
RE/MAX City Realty
Team 3000 Realty Ltd.
4444 168 Street
Surrey, British Columbia
48.281 acres along 168 Street backing onto the Nicomekyl River. Spacious rancher totaling 2,973 sq/ft with 3 bedrooms and 3 bathrooms, providing ample living space. Great space for the growing family with a large games room and relaxing sunroom to enjoy the quiet countryside and wide open spaces. Ideal soil for vegetable cultivation with ample water for irrigation. Mixed outbuildings and cleared space for parking. Property is serviced with natural gas and city water. Located only minutes from Cloverdale amenities. Come check this one out! (id:51704)
B.c. Farm & Ranch Realty Corp.
1373 Glenbrook Street
Coquitlam, British Columbia
Introducing a breathtaking custom home, a masterpiece of design, in Coquitlam's premier enclave. Boasting over 6700 sq.ft. of luxury across three levels on a sprawling, subdividable 1/2 acre lot. Bathed in natural light, the home opens to a serene, park-like backyard framed by mature trees through French doors. With 4 beds, 6 baths, and a full 2013 renovation, it offers unparalleled elegance. A stunning spiral wrought iron staircase ascends to a loft overlooking the gourmet kitchen, adorned with 10ft floor-to-ceiling cabinetry, granite countertops, and limestone floors. Perfect for entertaining, featuring an office, movie theatre, gym, billiards room, radiant flooring heat throughout and a vast games room, with potential for an in-law suite. Experience luxury living at its finest. (id:51704)
Royal LePage West Real Estate Services
16881 31 Avenue
Surrey, British Columbia
Grandview Heights -Kensington Prairie .Grand estate Property Lot Size 53,562 SF Incredible views of the North Shore Mountains & the pastoral Fraser Valley Farms lands. Perfect Rectangular Shaped lot, Frontage 152'/ Depth 352' Country Porch style Home offers 6 bedrooms /3 baths on 2 floors 2464 SF. Traditional family home. Large living Room and Family Room and Study for Family gatherings. Back Yard enjoy the Swimming pool, Patios decks & Balconies Exceed 450 SF. Abundant Raised garden beds ,Green house-potting area & fruit Orchard, berries and grape vines. Location offers Easy access to Hwy 99 for commuting. Property Neighboring North, is Kensington Prairie Community Centre, hosts Alex House, Children's Centre, a non Profit licensed child care 5 days a week. Kensington Prairie also offers a certified nature school program. Grandview Heights Secondary & Pacific Heights Elementary are the School Catchments. In the neighborhood of the vast Grandview Shopping Centre & Grandview Heights indoor Pool & Gym. (id:51704)
Hugh & Mckinnon Realty Ltd.
16745 26 Avenue
Surrey, British Columbia
GRANDVIEW AREA 5 - Large 6,000+ sq.ft. two storey home with a walk-out basement and detached 6 bay 12 car garage on 1 acre off a central corner in Area 5 of Grandview Heights. This mostly cleared property offers excellent solitude and privacy on a gently sloping lot. The home has plenty of space with Master bedroom on the main floor, 3 bedrooms up and large suite below. The massive detached two-storey workshop offers 6 deep garage bays for 12 cars (one mechanics pit) on the ground level with a bonus 2,076 sq.ft. unfinished (at drywall stage) second floor loft with a 1,000 sq.ft walk-out deck above. (id:51704)
Homelife Benchmark Realty Corp.
1030 Lee Street
White Rock, British Columbia
Nestled steps from the beach, this stunning home boasts 4 bedrooms on the main floor, including a lavish primary suite with a spa-like ensuite and a generous patio. Upstairs, an entertainer's paradise unfolds with wall-to-wall windows exposing natural light throughout. Living and Dining rooms on one side, a gourmet kitchen with Wolf and Sub-Zero appliances on the other and a family room with accordion doors merging a massive patio with built in BBQ and surround sound, and a 2-way fireplace. The lower level hosts a state-of-the-art theatre room with a 120" projector screen and Marantz surround sound. A private elevator ensures convenience to all 3 levels. Additionally, a generously appointed suite with it's own private entrance as well as a 3 car garage ensures flexibility and security. (id:51704)
RE/MAX Select Properties
