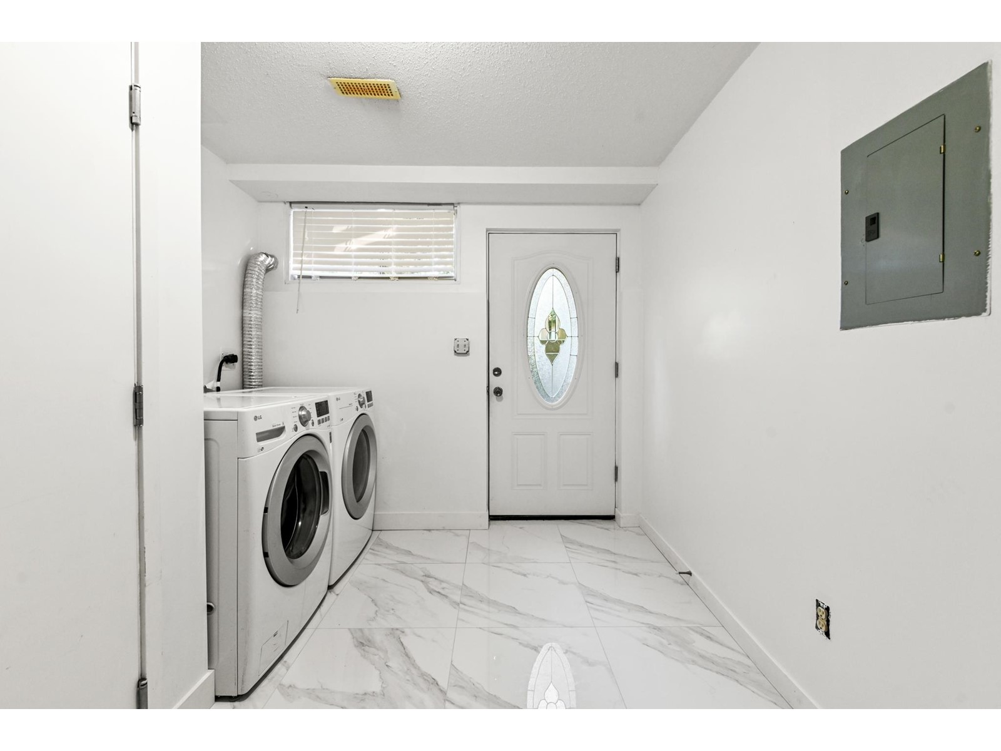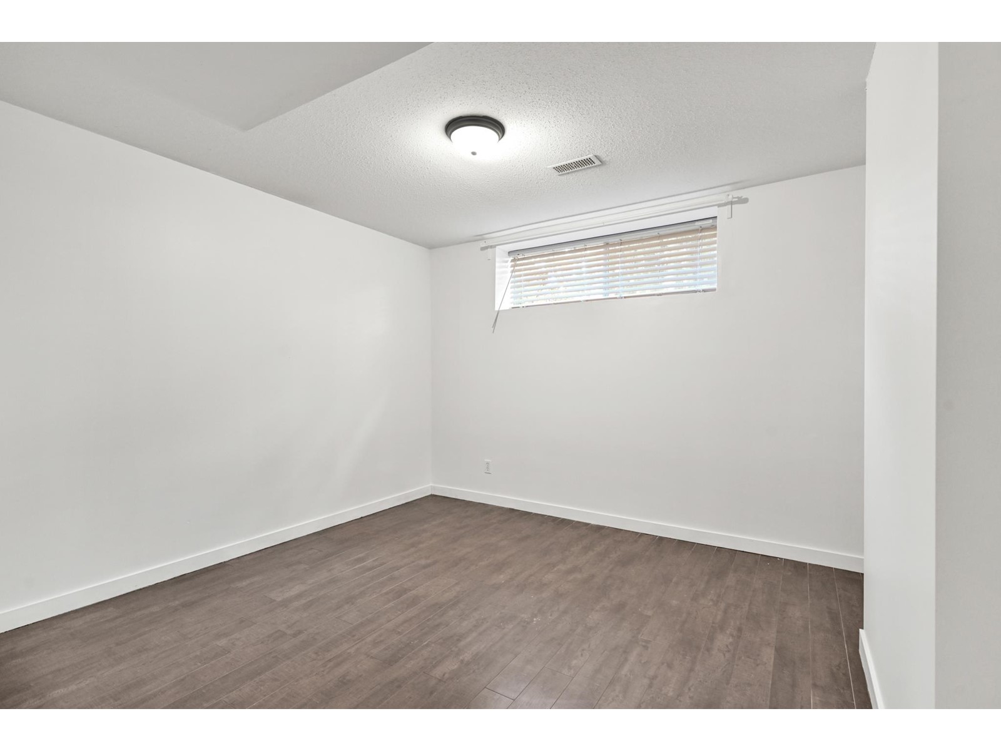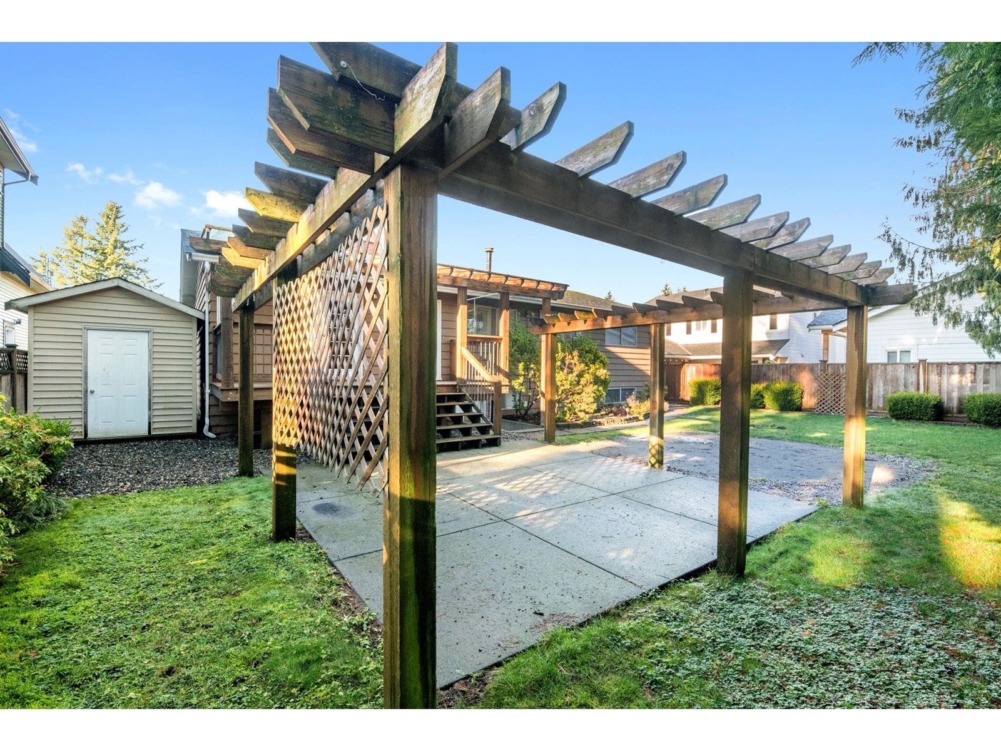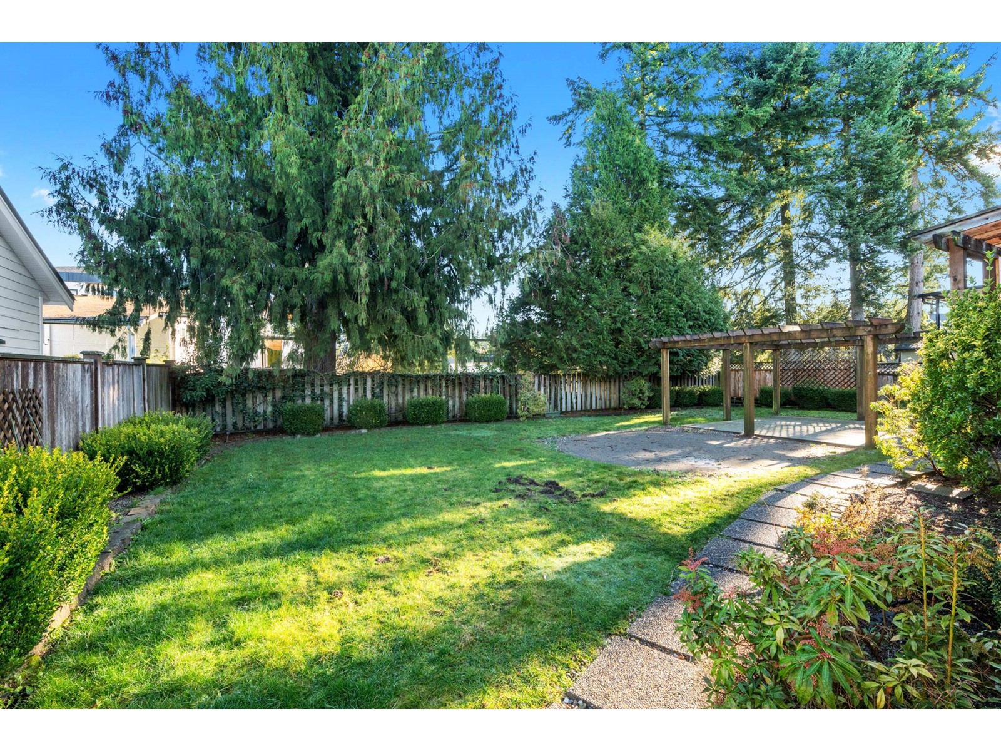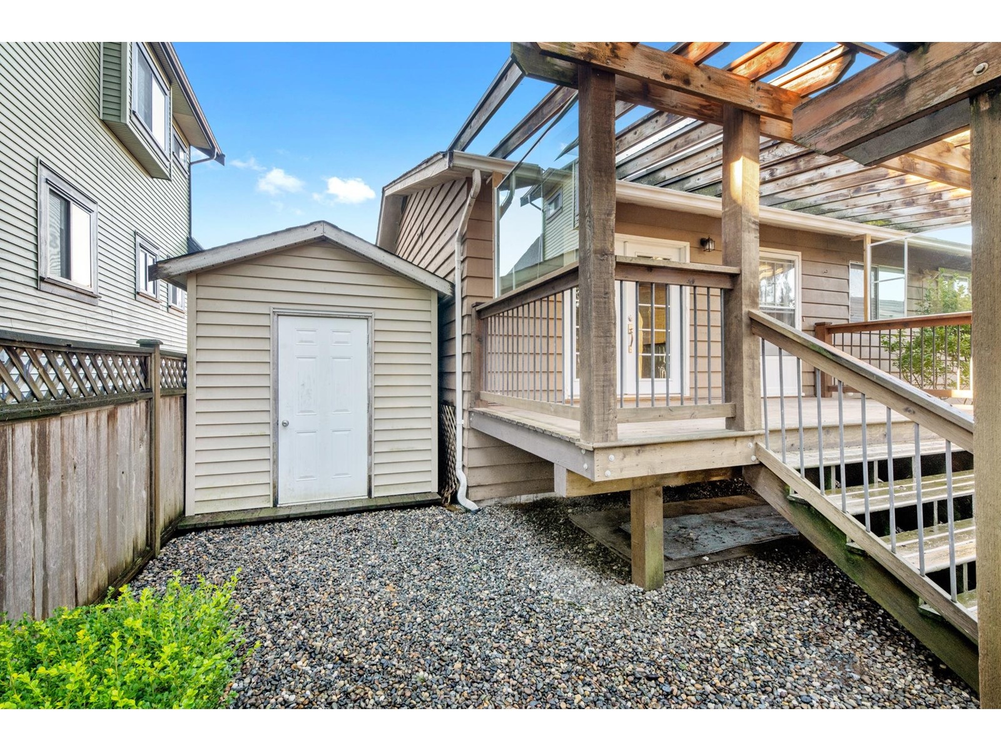2084 Wilerose Street Abbotsford, British Columbia V2S 2Z5
$1,224,000
Recently renovated home with a legal suite on a flat 7,722 sq. ft. lot! The main floor boasts a spacious living room with a stone gas fireplace, a well-maintained kitchen with an island, a dining area, 3 bedrooms, and 2 bathrooms. The lower level includes an oversized family room with a gas fireplace, ample storage, laundry, and a legal basement suite with separate laundry. Features include new paint and flooring, updated bathrooms, parking for 6 vehicles plus RV space, a covered deck, and a large fenced backyard. Close to Mill Lake Park, Abbotsford Hospital, schools, and Highway #1, with future potential to build a 3-story home or 4-plex. (id:51704)
Open House
This property has open houses!
1:00 pm
Ends at:3:00 pm
1:00 pm
Ends at:3:00 pm
Property Details
| MLS® Number | R2953860 |
| Property Type | Single Family |
| Parking Space Total | 6 |
Building
| Bathroom Total | 3 |
| Bedrooms Total | 4 |
| Age | 47 Years |
| Appliances | Washer, Dryer, Refrigerator, Stove, Dishwasher |
| Architectural Style | Ranch, Other |
| Construction Style Attachment | Detached |
| Fireplace Present | Yes |
| Fireplace Total | 2 |
| Heating Fuel | Natural Gas |
| Heating Type | Forced Air |
| Size Interior | 2702 Sqft |
| Type | House |
| Utility Water | Municipal Water |
Parking
| Carport |
Land
| Acreage | No |
| Size Irregular | 7722 |
| Size Total | 7722 Sqft |
| Size Total Text | 7722 Sqft |
Utilities
| Electricity | Available |
| Natural Gas | Available |
| Water | Available |
https://www.realtor.ca/real-estate/27784656/2084-wilerose-street-abbotsford


2790 Allwood Street
Abbotsford, British Columbia V2T 3R7
(604) 855-0800
(604) 855-0833
www.suttongroupwestcoastabbotsford.com/
























