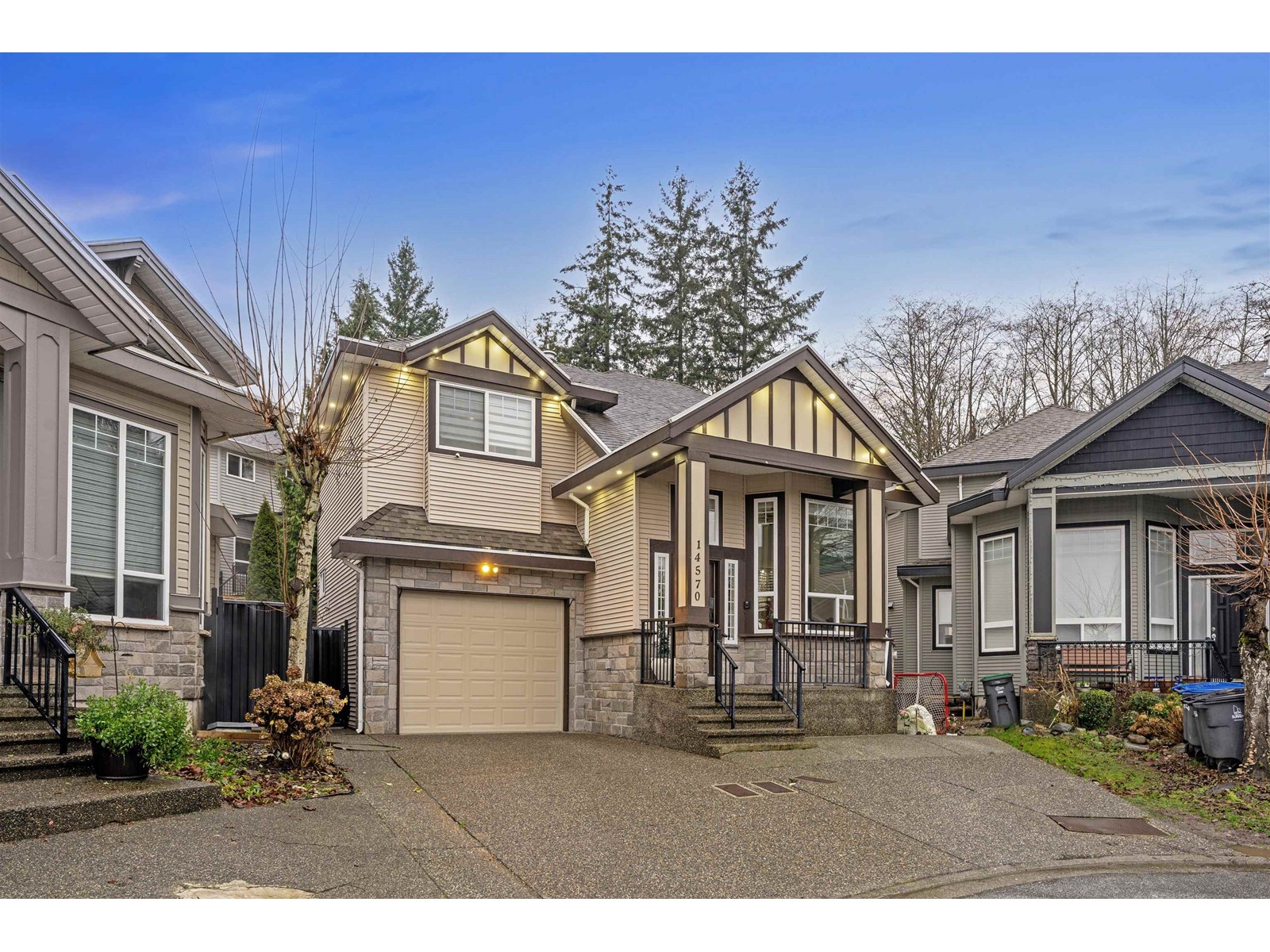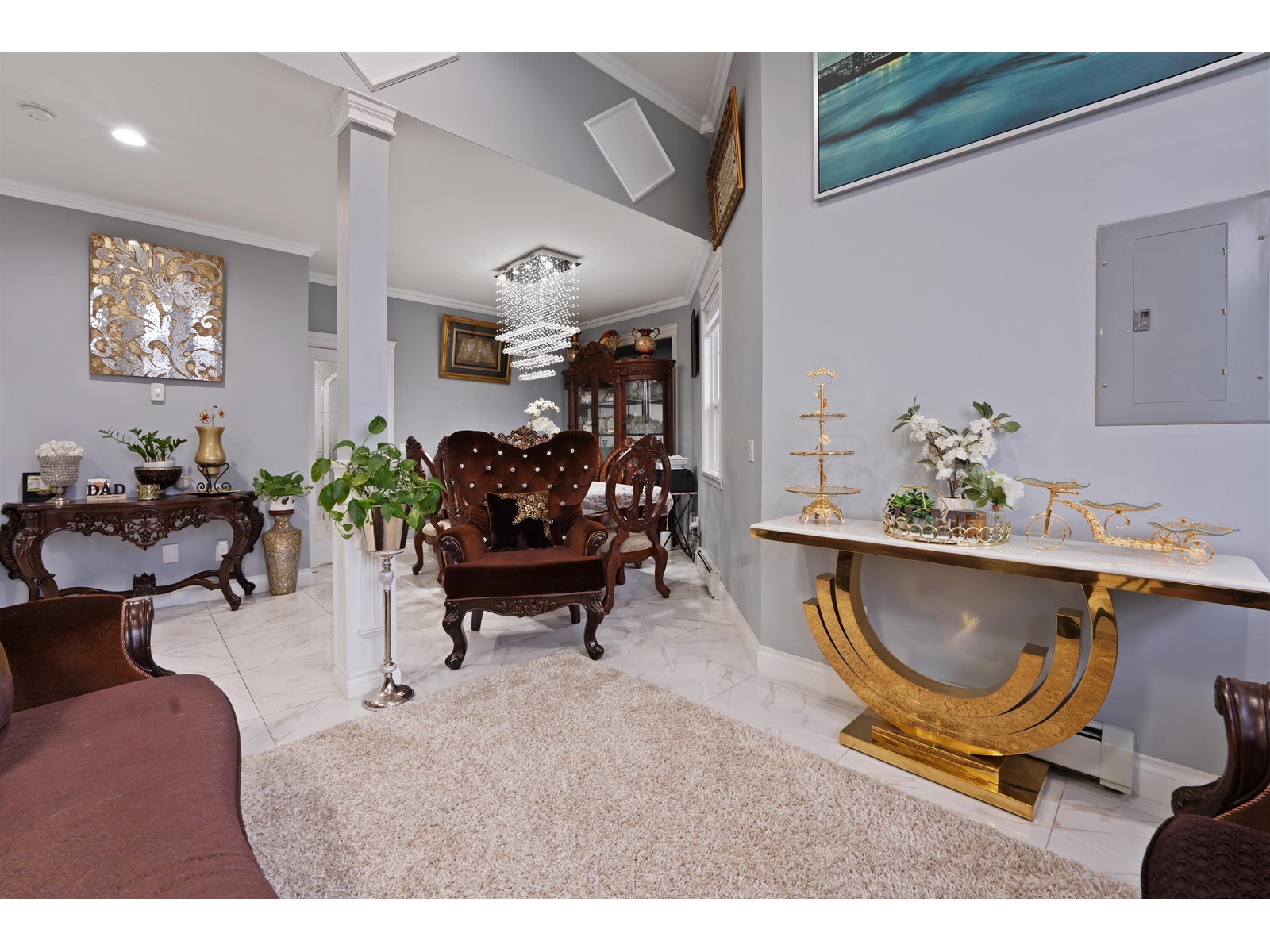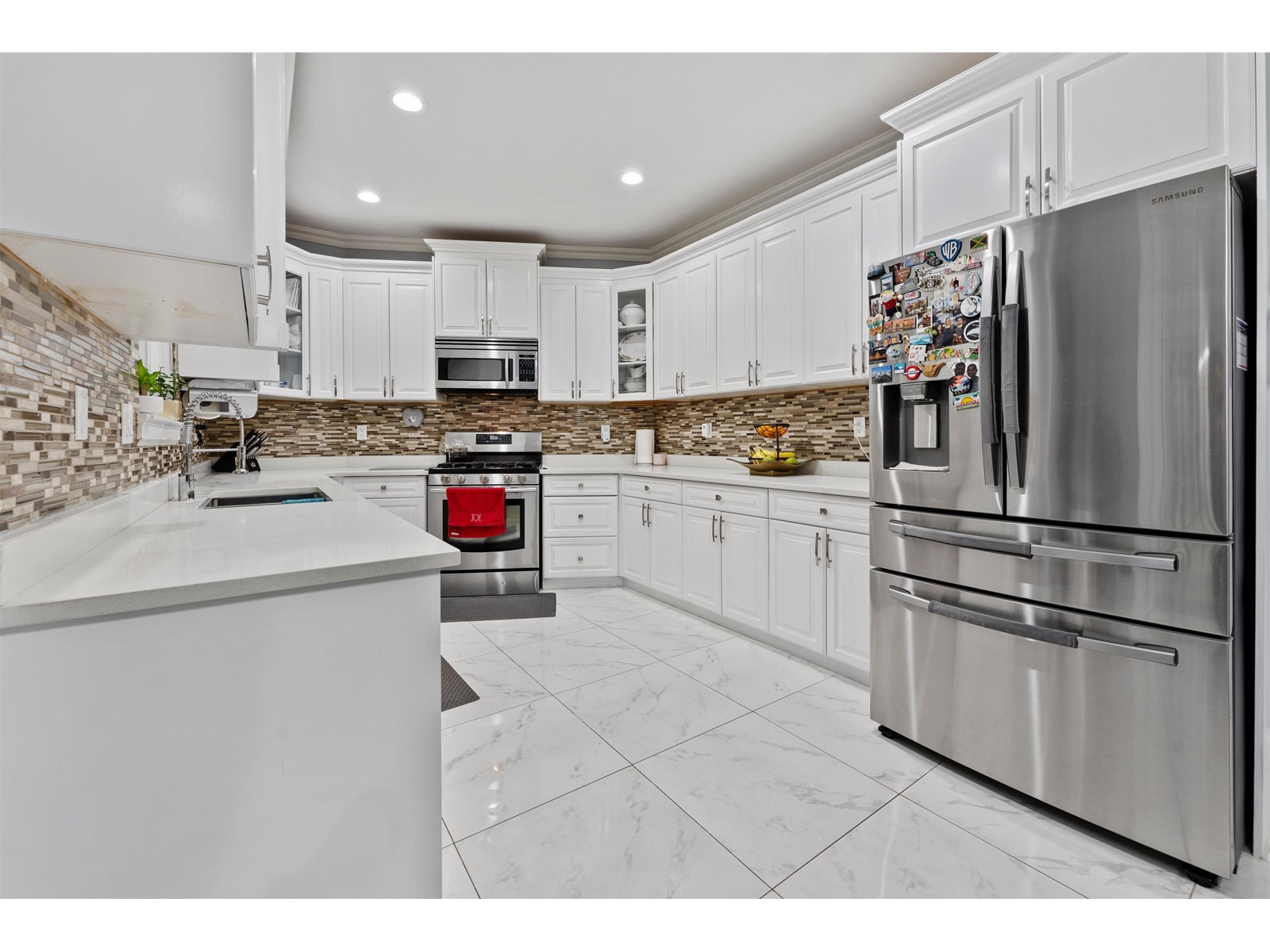14570 76b Avenue Surrey, British Columbia V3S 2T3
$1,499,900
3 level home in the heart of Chimney Heights. Very well kept home over 2,800 sq ft on a 3,498 sq ft lot. Main floor comes with living and dining room, spacious kitchen with tons of cabinets and nook area. Sizeable family room with doors that lead to a deck that overlooks amazing private backyard. Upper floor has a total of 4 beds with large master with ensuite and another full bath and another 2 pc bathroom. Basement has a Good size 2 Bedroom basement suite as a mortgage helper with it's own laundry. Great neighbourhood with close to schools, parks, and transit. (id:51704)
Open House
This property has open houses!
2:00 pm
Ends at:4:00 pm
2:00 pm
Ends at:4:00 pm
Property Details
| MLS® Number | R2952450 |
| Property Type | Single Family |
| Parking Space Total | 6 |
| View Type | City View, Mountain View |
Building
| Bathroom Total | 5 |
| Bedrooms Total | 6 |
| Age | 18 Years |
| Amenities | Laundry - In Suite |
| Architectural Style | 3 Level |
| Basement Development | Finished |
| Basement Type | Unknown (finished) |
| Construction Style Attachment | Detached |
| Fire Protection | Smoke Detectors |
| Fireplace Present | Yes |
| Fireplace Total | 1 |
| Heating Type | Baseboard Heaters, Hot Water |
| Size Interior | 2805 Sqft |
| Type | House |
| Utility Water | Municipal Water |
Parking
| Other | |
| Garage |
Land
| Acreage | No |
| Sewer | Sanitary Sewer, Septic Tank, Storm Sewer |
| Size Irregular | 3498 |
| Size Total | 3498 Sqft |
| Size Total Text | 3498 Sqft |
Utilities
| Electricity | Available |
| Natural Gas | Available |
| Water | Available |
https://www.realtor.ca/real-estate/27769816/14570-76b-avenue-surrey

Personal Real Estate Corporation - 5911 Real Estate Group
(778) 552-0101
www.rprdelta.com/
11925 80 Avenue
Delta, British Columbia V4C 1Y1
(604) 590-4888
(604) 597-7771
www.rprdelta.com/

Personal Real Estate Corporation - 5911 Real Estate Group
(778) 322-8002
www.rprdelta.com/
11925 80 Avenue
Delta, British Columbia V4C 1Y1
(604) 590-4888
(604) 597-7771
www.rprdelta.com/





































