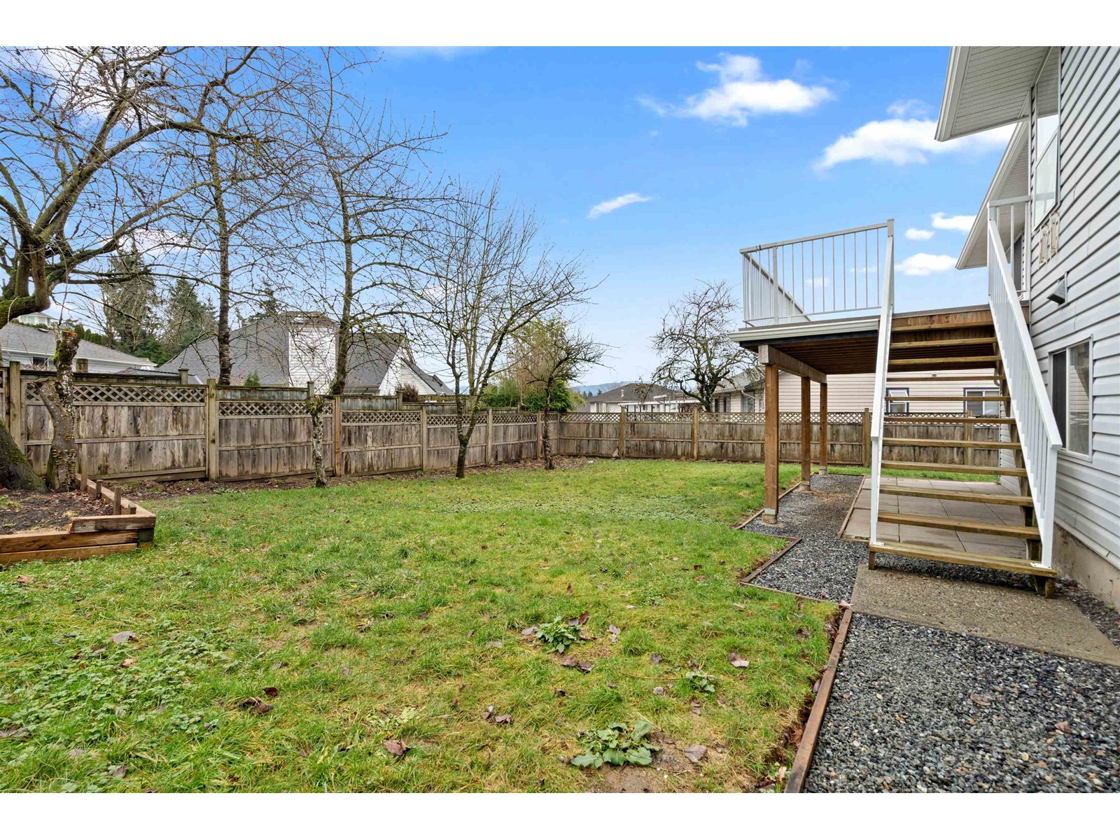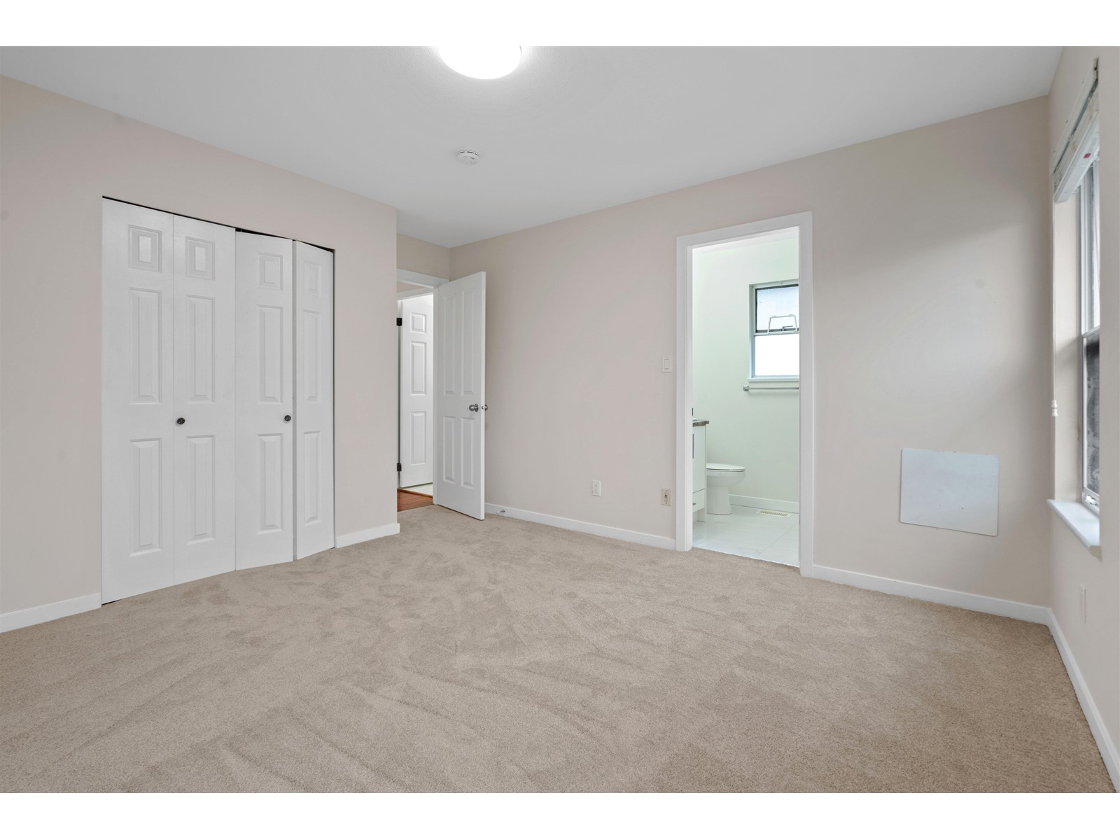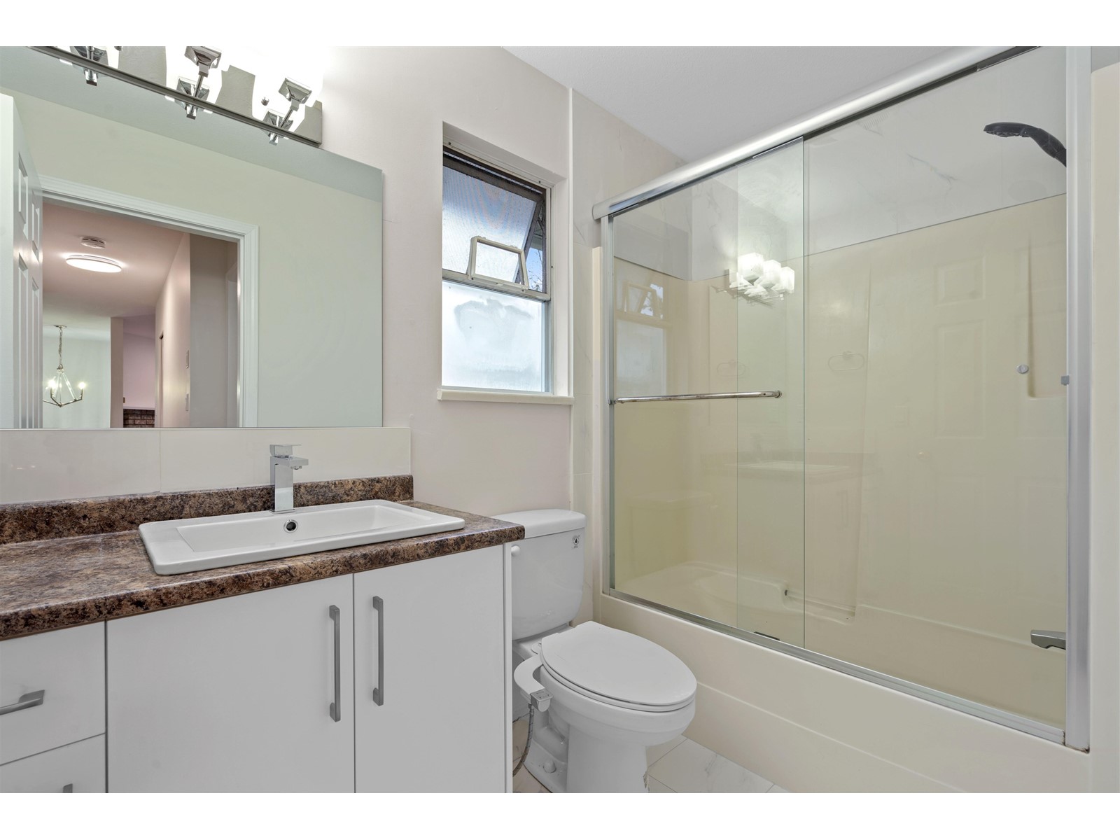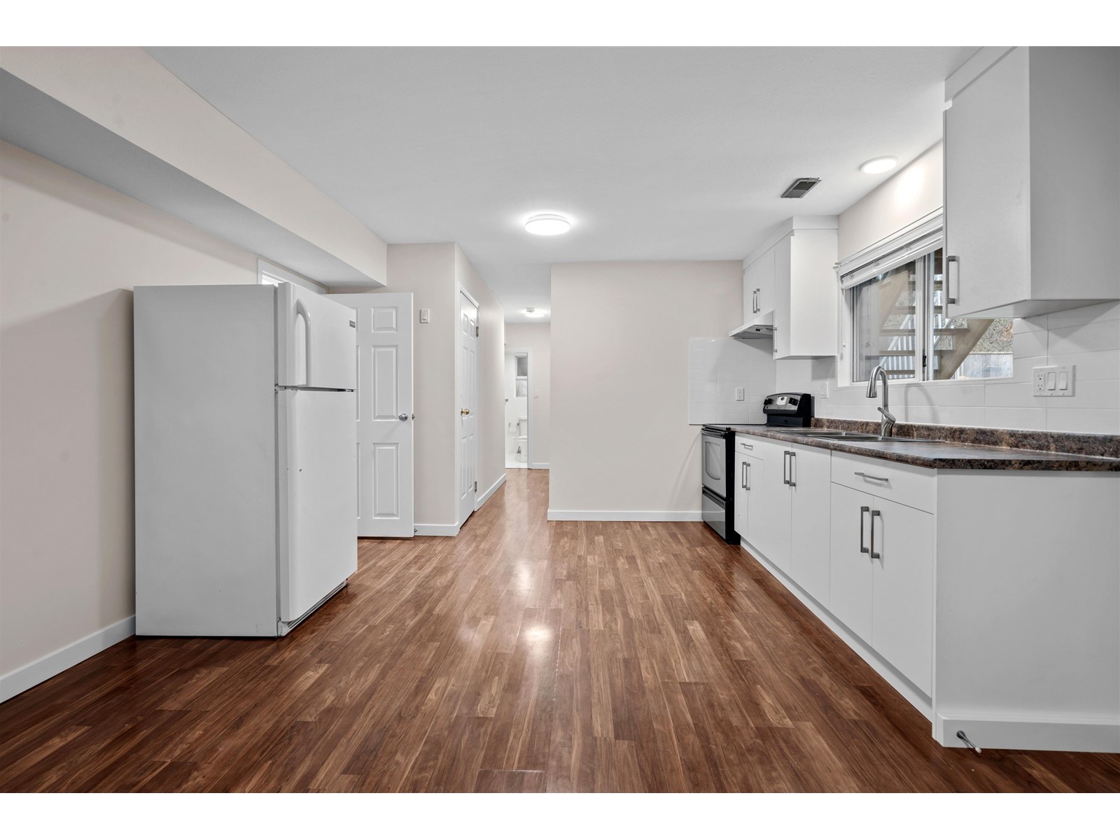2859 Crossley Drive Abbotsford, British Columbia V2T 5H4
5 Bedroom
3 Bathroom
2395 sqft
2 Level, Other
Fireplace
Forced Air
Garden Area
$1,215,000
Step into this recently refreshed 5-bed, 3-bath home, perfectly blending style and comfort on a spacious 7,082 sq ft lot. Boasting 2,395 sq ft of versatile living space, including a bright 2-bedroom suite downstairs, this home is ideal for families. Nestled near shopping, freeway access, and a fitness center, with top-rated schools just minutes away, it offers convenience and charm in one package. Move-in ready and waiting to welcome you - book your viewing today and make it yours! (id:51704)
Open House
This property has open houses!
December
28
Saturday
Starts at:
12:00 pm
Ends at:2:00 pm
December
29
Sunday
Starts at:
12:00 pm
Ends at:2:00 pm
Property Details
| MLS® Number | R2951184 |
| Property Type | Single Family |
| Parking Space Total | 6 |
| View Type | Mountain View |
Building
| Bathroom Total | 3 |
| Bedrooms Total | 5 |
| Age | 34 Years |
| Amenities | Laundry - In Suite |
| Appliances | Washer, Dryer, Refrigerator, Stove, Dishwasher |
| Architectural Style | 2 Level, Other |
| Construction Style Attachment | Detached |
| Fireplace Present | Yes |
| Fireplace Total | 1 |
| Heating Fuel | Natural Gas |
| Heating Type | Forced Air |
| Size Interior | 2395 Sqft |
| Type | House |
| Utility Water | Municipal Water |
Parking
| Other | |
| Garage |
Land
| Acreage | No |
| Landscape Features | Garden Area |
| Sewer | Sanitary Sewer, Storm Sewer |
| Size Irregular | 7082 |
| Size Total | 7082 Sqft |
| Size Total Text | 7082 Sqft |
Utilities
| Electricity | Available |
| Natural Gas | Available |
https://www.realtor.ca/real-estate/27754032/2859-crossley-drive-abbotsford

Sutton Group-West Coast Realty (Abbotsford)
2790 Allwood Street
Abbotsford, British Columbia V2T 3R7
2790 Allwood Street
Abbotsford, British Columbia V2T 3R7
(604) 855-0800
(604) 855-0833
www.suttongroupwestcoastabbotsford.com/






























