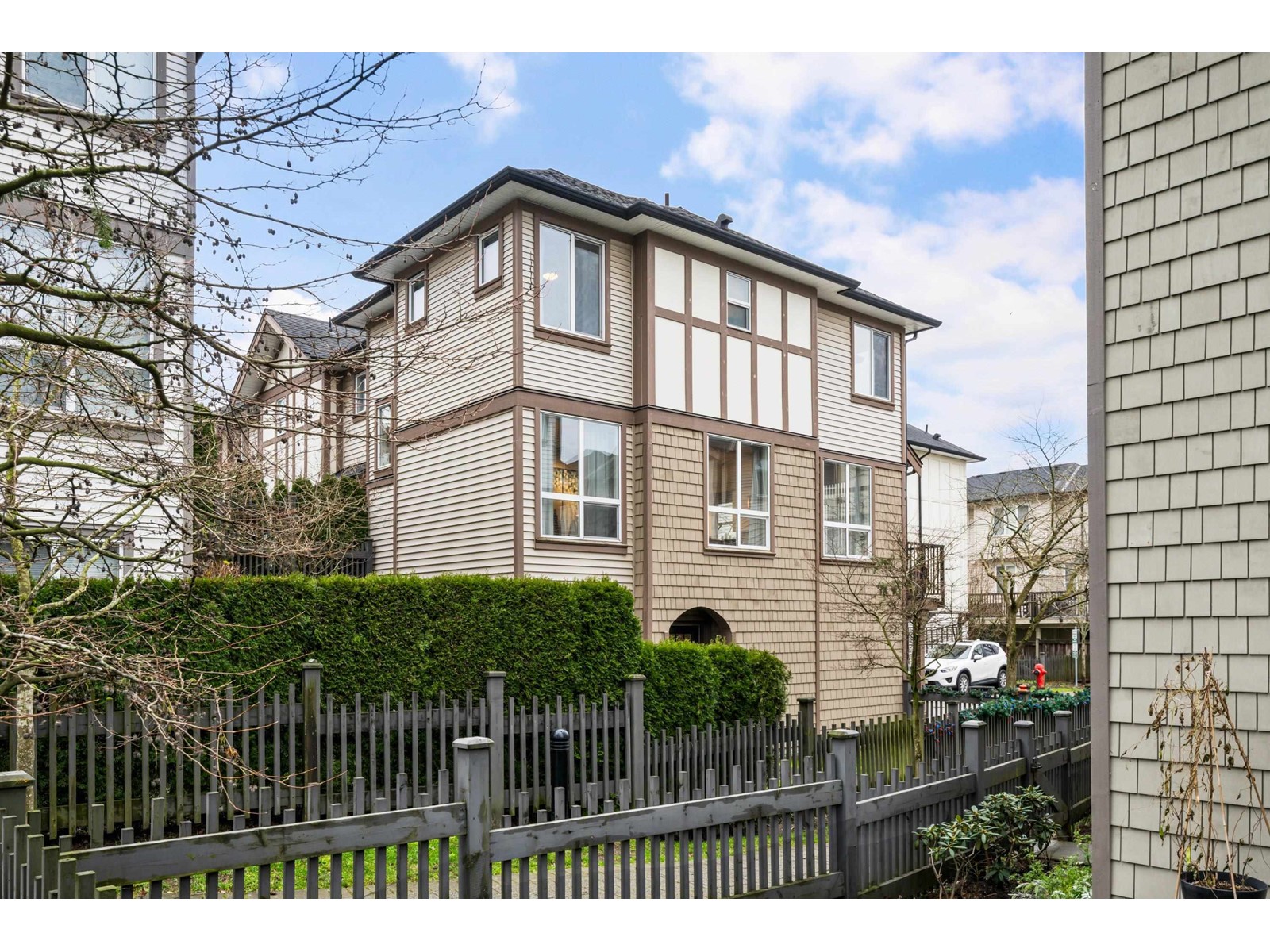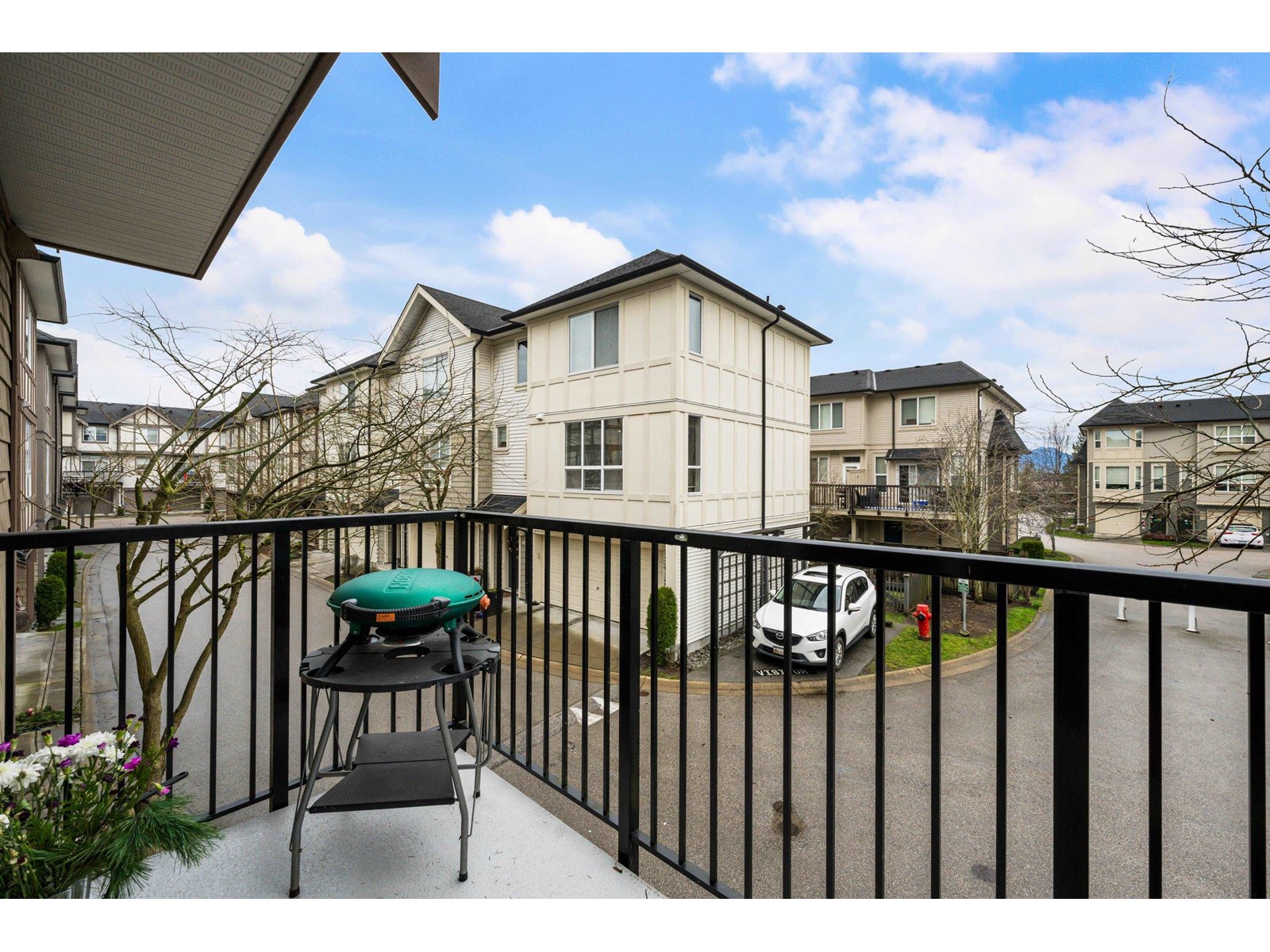64 7848 209 Street Langley, British Columbia V2Y 1M4
$925,000Maintenance,
$356.08 Monthly
Maintenance,
$356.08 MonthlyWelcome to Mason & Green, quality built by Polygon Homes. Enjoy resort-like amenities including a large outdoor pool & hot tub, well equipped fitness room, indoor rec. center, beautiful clubhouse, theatre room & 2 guest suites. This home is a corner unit with a fenced yard, lots of windows for natural light and good space around you for privacy. It is located in the centre of the complex where it is quiet & just steps away from your own little park with tall trees, trails and a kids playground. You'll appreciate the double side by side garage plus visitor parking right across from you. This home shows like a 10 with tasteful updates & an open floor plan. You're also just a few minutes walk to the Willoughby town centre, all levels of schools & transit. Book your showing today. (id:51704)
Property Details
| MLS® Number | R2951055 |
| Property Type | Single Family |
| Community Features | Pets Allowed With Restrictions, Rentals Allowed |
| Parking Space Total | 2 |
| Road Type | Paved Road |
| Structure | Playground |
Building
| Bathroom Total | 3 |
| Bedrooms Total | 3 |
| Age | 10 Years |
| Amenities | Clubhouse, Exercise Centre, Guest Suite, Recreation Centre, Whirlpool |
| Appliances | Dryer, Washer, Dishwasher, Garage Door Opener, Microwave, Refrigerator, Stove |
| Architectural Style | 3 Level |
| Basement Type | Partial |
| Construction Style Attachment | Attached |
| Fire Protection | Smoke Detectors, Sprinkler System-fire |
| Heating Fuel | Electric |
| Heating Type | Baseboard Heaters |
| Size Interior | 1542 Sqft |
| Type | Row / Townhouse |
| Utility Water | Municipal Water |
Parking
| Garage | |
| Visitor Parking |
Land
| Acreage | No |
| Landscape Features | Garden Area |
| Sewer | Sanitary Sewer |
Utilities
| Electricity | Available |
| Water | Available |
https://www.realtor.ca/real-estate/27749918/64-7848-209-street-langley

(604) 308-2063
jimverwoerd.ca/
https://www.facebook.com/jimverwoerdrealtor/?modal=admin_todo_tour
https://www.linkedin.com/in/jim-verwoerd-3b751065/
https://www.instagram.com/jim_verwoerd_realtor/?fbclid=IwAR1pWYuKDfHbI_k6bK6Wwlf

360 - 3033 Immel Street
Abbotsford, British Columbia V2S 6S2
(604) 859-3141
(866) 347-8639
www.homelifeabbotsford.ca/





































