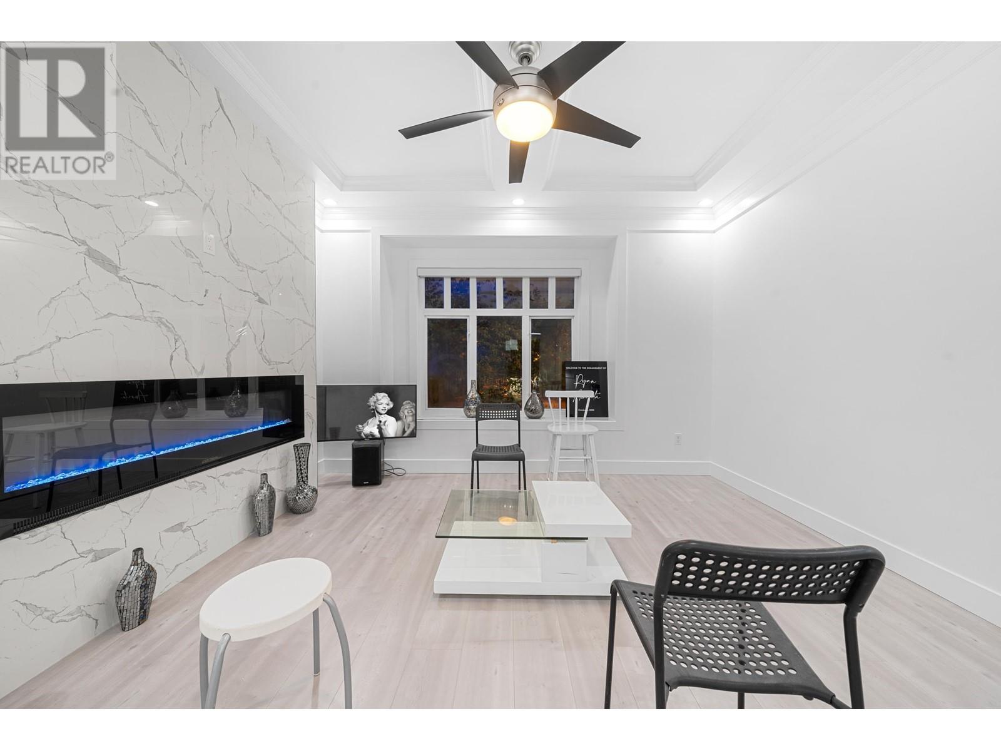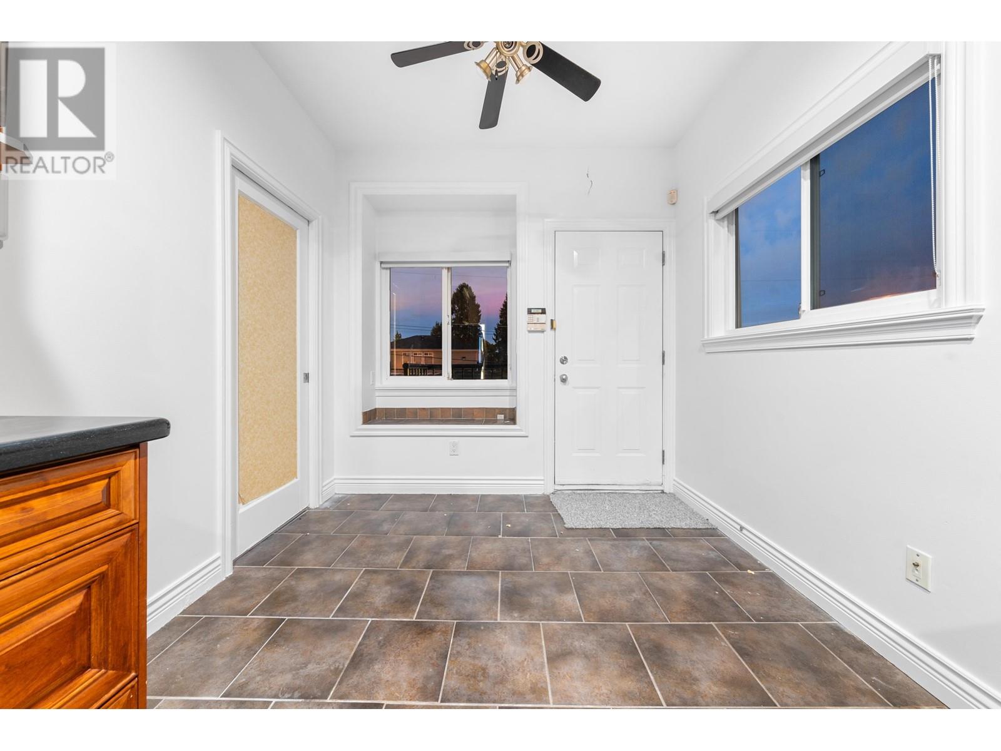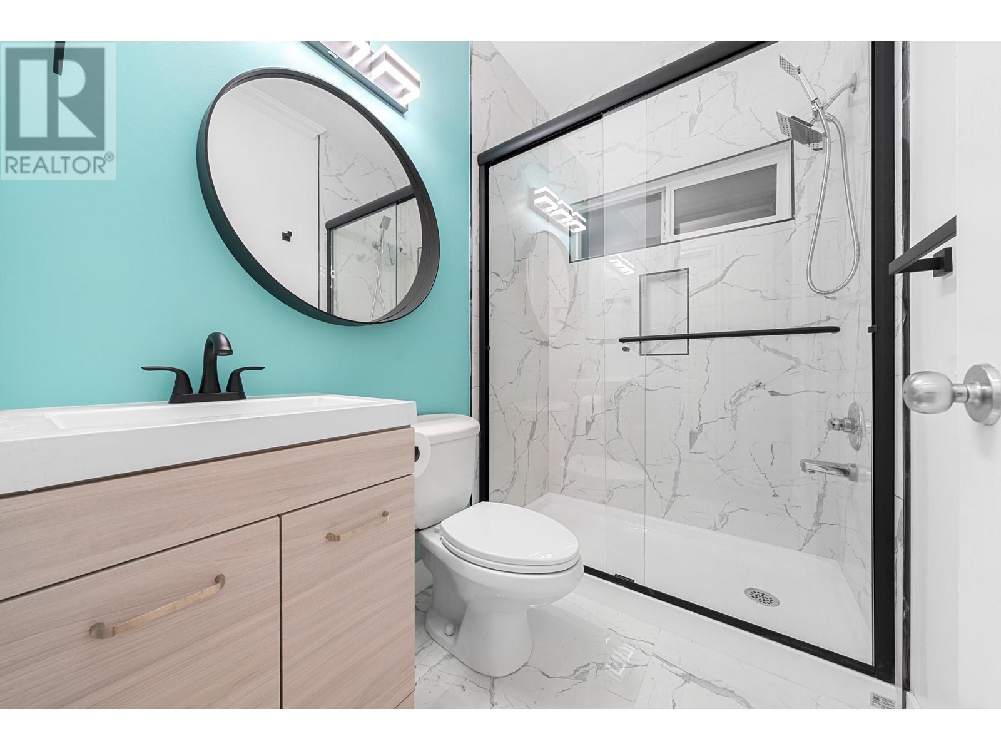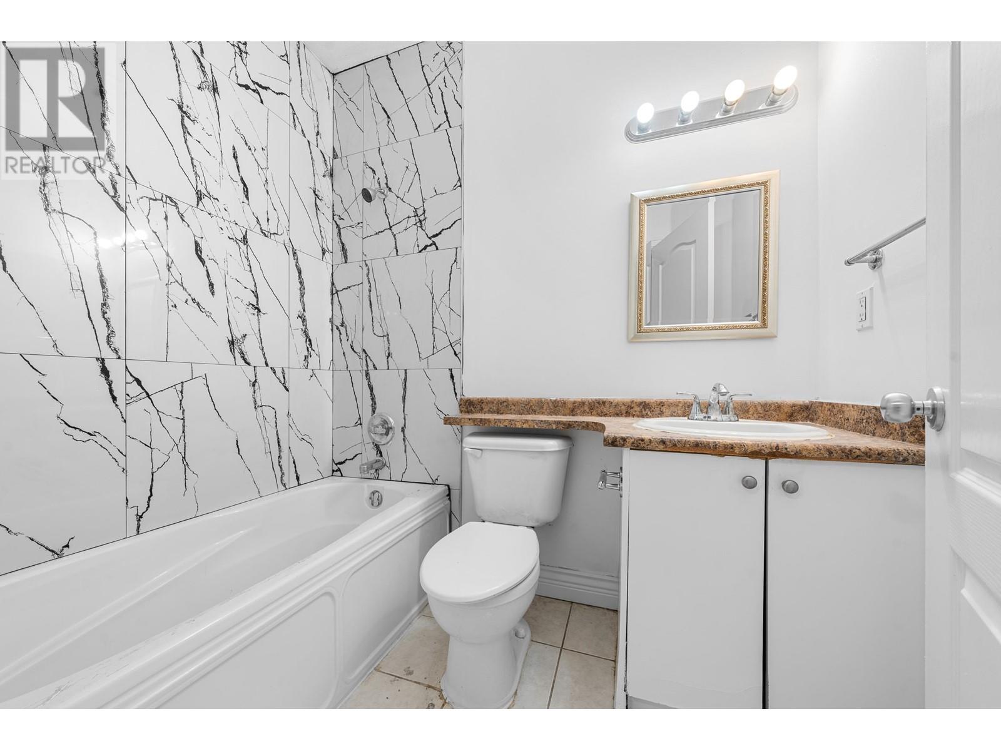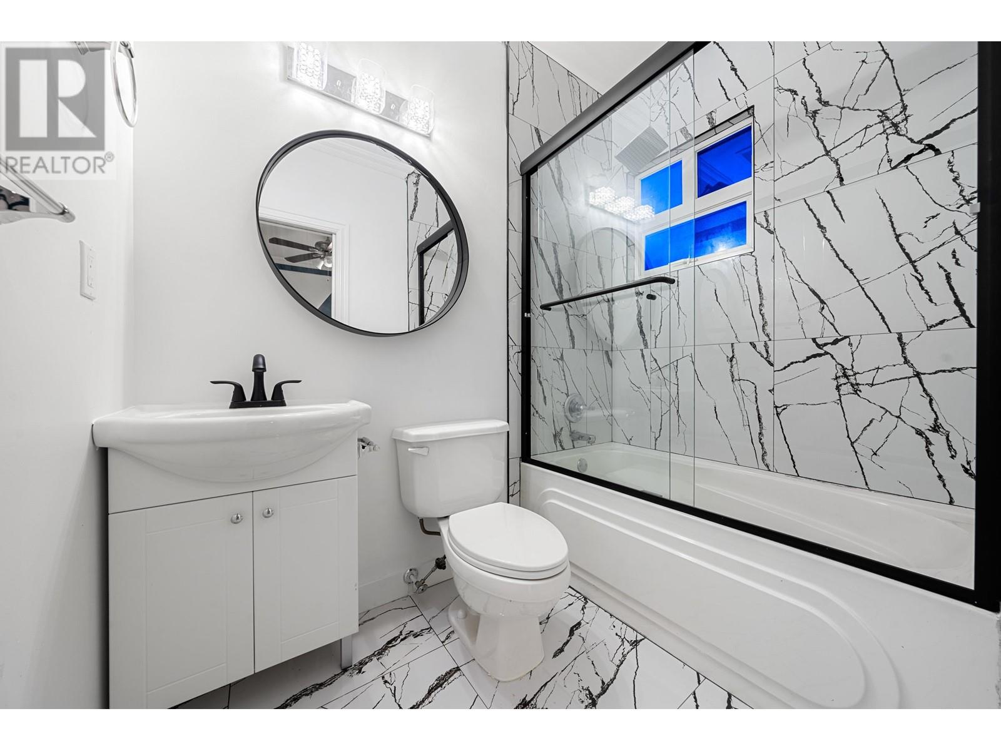636 E 51st Avenue Vancouver, British Columbia V5X 1C9
$2,698,000
Welcome to this 2400 SQFT beautiful Cashflow generating home. Sitting on a 5082 SQFT. Top floor features a total of 4 bedrooms and 2 bathrooms. The main floor features living, dining, kitchen, family room, 3 bedroom and 2 bathrooms. The property contains a 3 bed 1 bath and a 2 bedroom 1 bath mortgage helper which includes a living room and a kitchen in the basement with separate laundry and separate entrance. This is a great location as it is close to restaurants, transit & shopping centres. Also very close to Sunset Community Centre. School catchment: John Henderson Elementary and John Oliver Secondary. Open House Dec 28 2-4PM (id:51704)
Open House
This property has open houses!
2:00 pm
Ends at:4:00 pm
Property Details
| MLS® Number | R2944191 |
| Property Type | Single Family |
| Parking Space Total | 2 |
Building
| Bathroom Total | 4 |
| Bedrooms Total | 8 |
| Appliances | All |
| Architectural Style | 2 Level |
| Basement Development | Finished |
| Basement Features | Separate Entrance |
| Basement Type | Unknown (finished) |
| Constructed Date | 2004 |
| Construction Style Attachment | Detached |
| Fireplace Present | Yes |
| Fireplace Total | 1 |
| Heating Type | Radiant Heat |
| Size Interior | 2400 Sqft |
| Type | House |
Parking
| Garage | 2 |
Land
| Acreage | No |
| Size Frontage | 41 Ft ,6 In |
| Size Irregular | 5081.57 |
| Size Total | 5081.57 Sqft |
| Size Total Text | 5081.57 Sqft |
https://www.realtor.ca/real-estate/27647902/636-e-51st-avenue-vancouver

#205 - 2607 East 49th Avenue
Vancouver, British Columbia V5S 1J9
(604) 257-8888
(604) 257-8889
westcoastkillarney.sutton.com/

