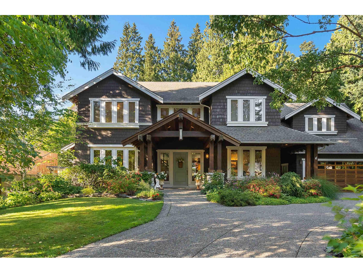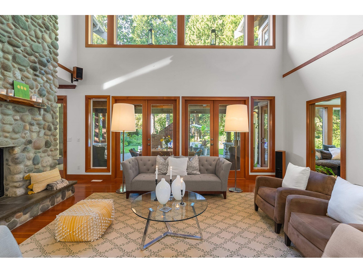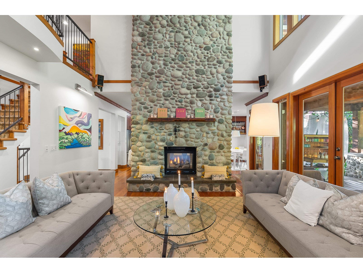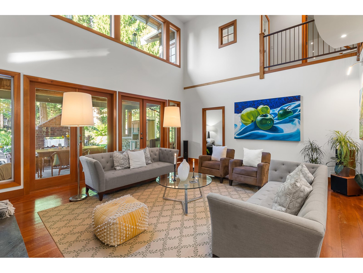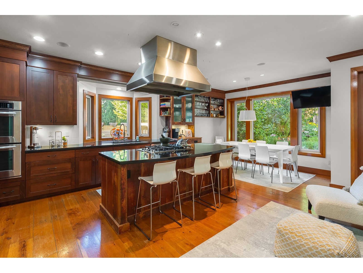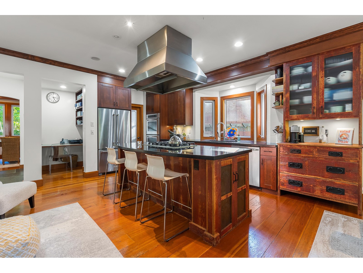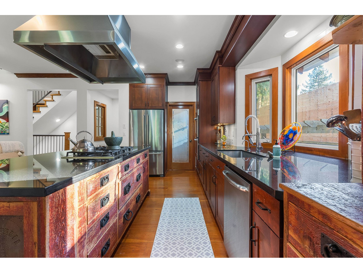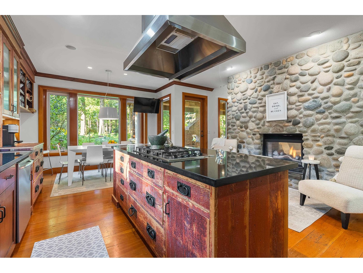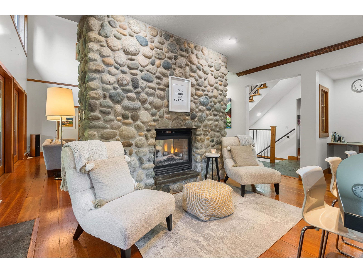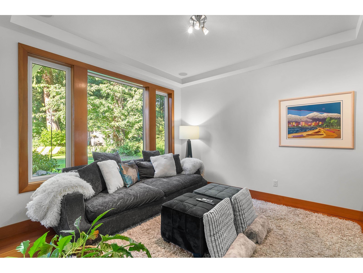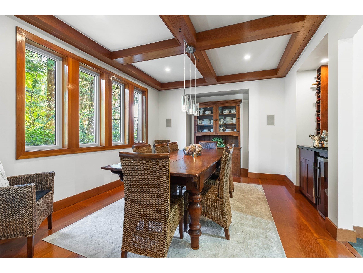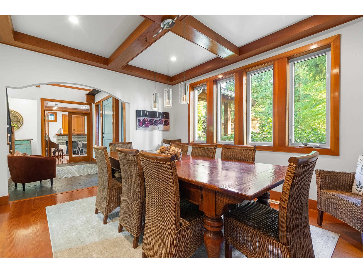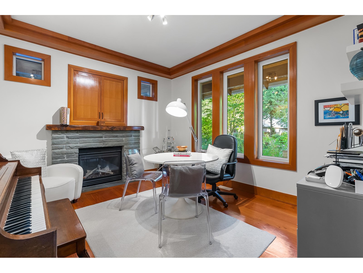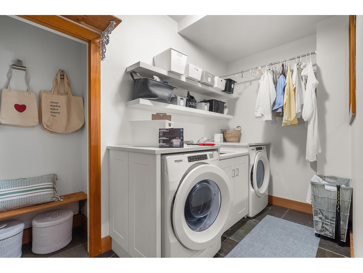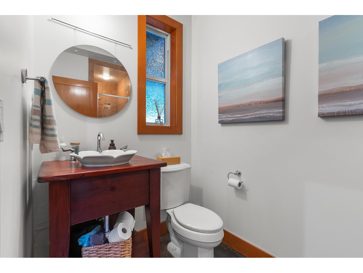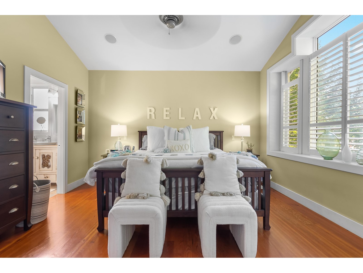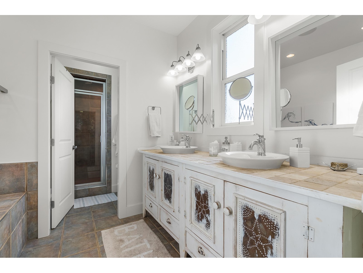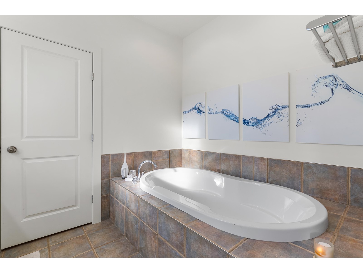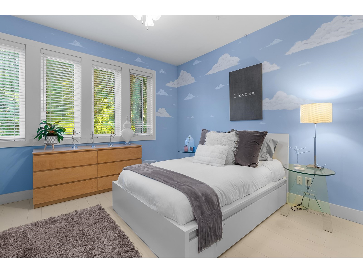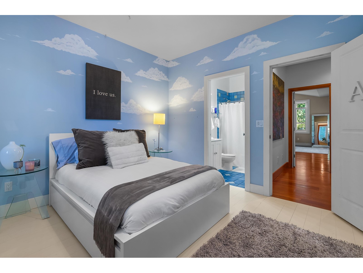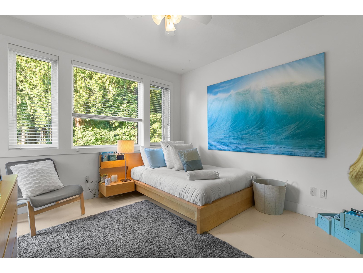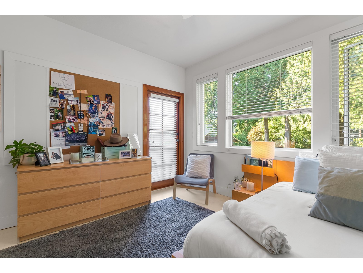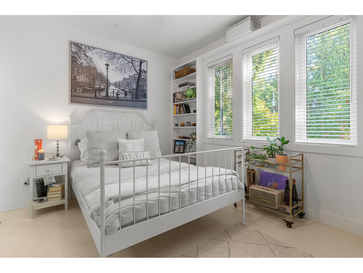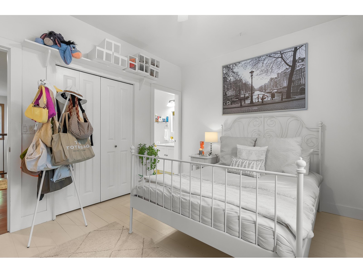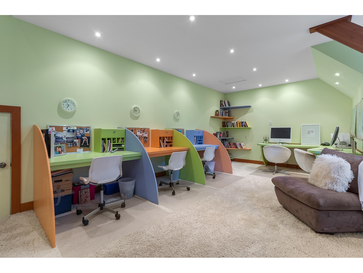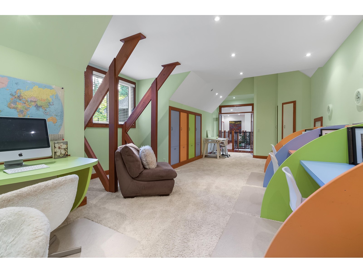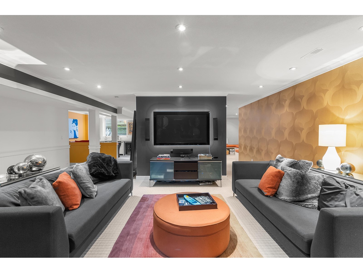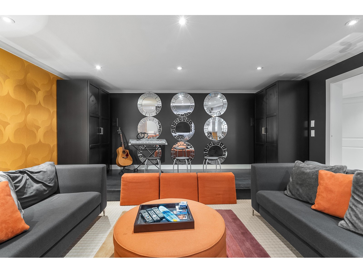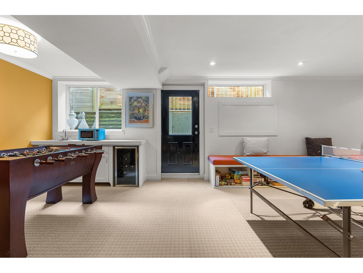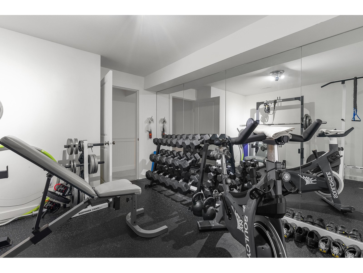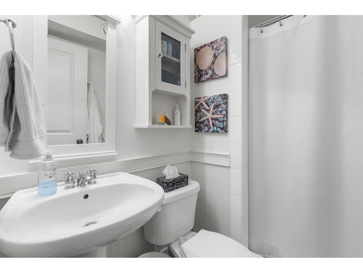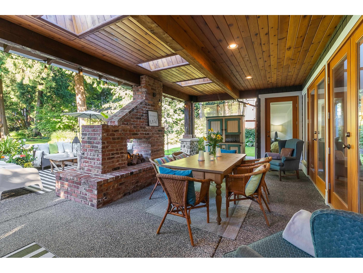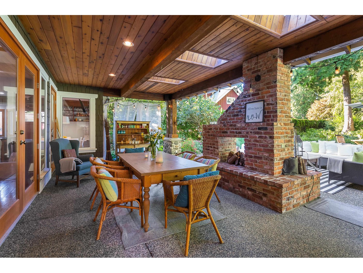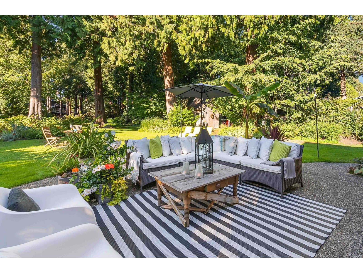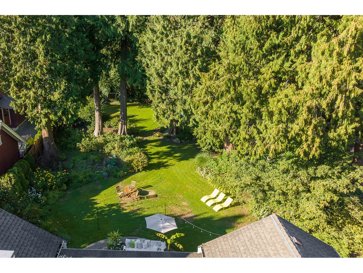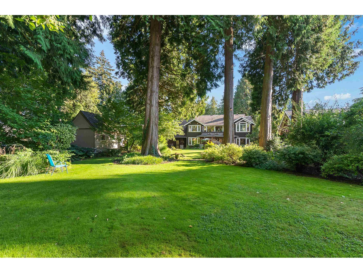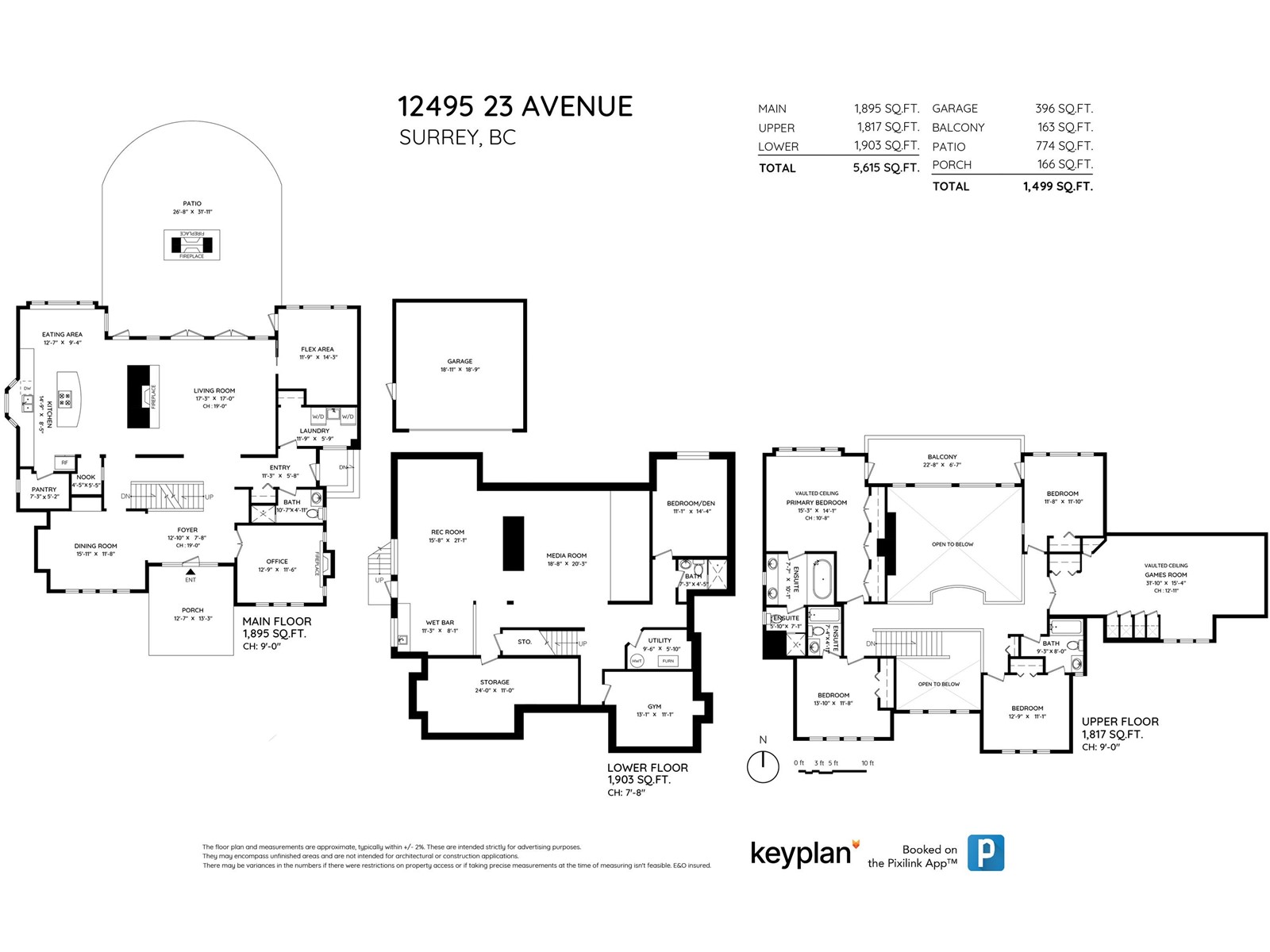12495 23 Avenue Surrey, British Columbia V4A 2C5
$3,688,000
Experience the ultimate in luxury with this custom-built five bedroom home located within the highly desirable lifestyle community of Crescent Heights. Inspired by the charm of Whistler, this residence boasts soaring 20-foot ceilings and expansive indoor-outdoor living spaces that seamlessly blend with its half-acre lot. Designed by the owner with meticulous attention to detail, the property features open-concept living areas that flow effortlessly onto lush outdoor spaces, perfect for entertaining or relaxing. Embrace a lifestyle of elegance and comfort in this one-of-a-kind sanctuary, where every detail reflects thoughtful craftsmanship and sophisticated design. A short stroll to the shores of Crescent Beach and the charm of Crescent Park. Elgin Secondary and Crescent Park Elementary. (id:51704)
Property Details
| MLS® Number | R2927894 |
| Property Type | Single Family |
| Parking Space Total | 8 |
| Storage Type | Storage |
| View Type | View Of Water |
Building
| Bathroom Total | 5 |
| Bedrooms Total | 5 |
| Age | 19 Years |
| Amenities | Storage - Locker |
| Appliances | Washer, Dryer, Refrigerator, Stove, Dishwasher, Garage Door Opener, Microwave, Storage Shed |
| Architectural Style | 2 Level |
| Construction Style Attachment | Detached |
| Fireplace Present | Yes |
| Fireplace Total | 3 |
| Fixture | Drapes/window Coverings |
| Heating Fuel | Natural Gas |
| Heating Type | Forced Air |
| Size Interior | 5615 Sqft |
| Type | House |
| Utility Water | Municipal Water |
Parking
| Garage |
Land
| Acreage | No |
| Landscape Features | Garden Area |
| Sewer | Sanitary Sewer, Storm Sewer |
| Size Irregular | 23488 |
| Size Total | 23488 Sqft |
| Size Total Text | 23488 Sqft |
Utilities
| Electricity | Available |
| Natural Gas | Available |
| Water | Available |
https://www.realtor.ca/real-estate/27444536/12495-23-avenue-surrey

Personal Real Estate Corporation - DuMoulin Miller Group
(778) 833-1169
dumoulin-miller.com/
https://www.facebook.com/sandramiller.ca/
linkin.bio/sandramillerrealestate/
@sandramillerrealestate/
2 - 15621 Marine Drive
White Rock, British Columbia V4B 1E1
(604) 560-0775
(604) 560-0390
www.theagencyre.com/

2 - 15621 Marine Drive
White Rock, British Columbia V4B 1E1
(604) 560-0775
(604) 560-0390
www.theagencyre.com/

Personal Real Estate Corporation - DuMoulin Miller Group
(604) 787-2114
www.dumoulin-miller.com/
2 - 15621 Marine Drive
White Rock, British Columbia V4B 1E1
(604) 560-0775
(604) 560-0390
www.theagencyre.com/
