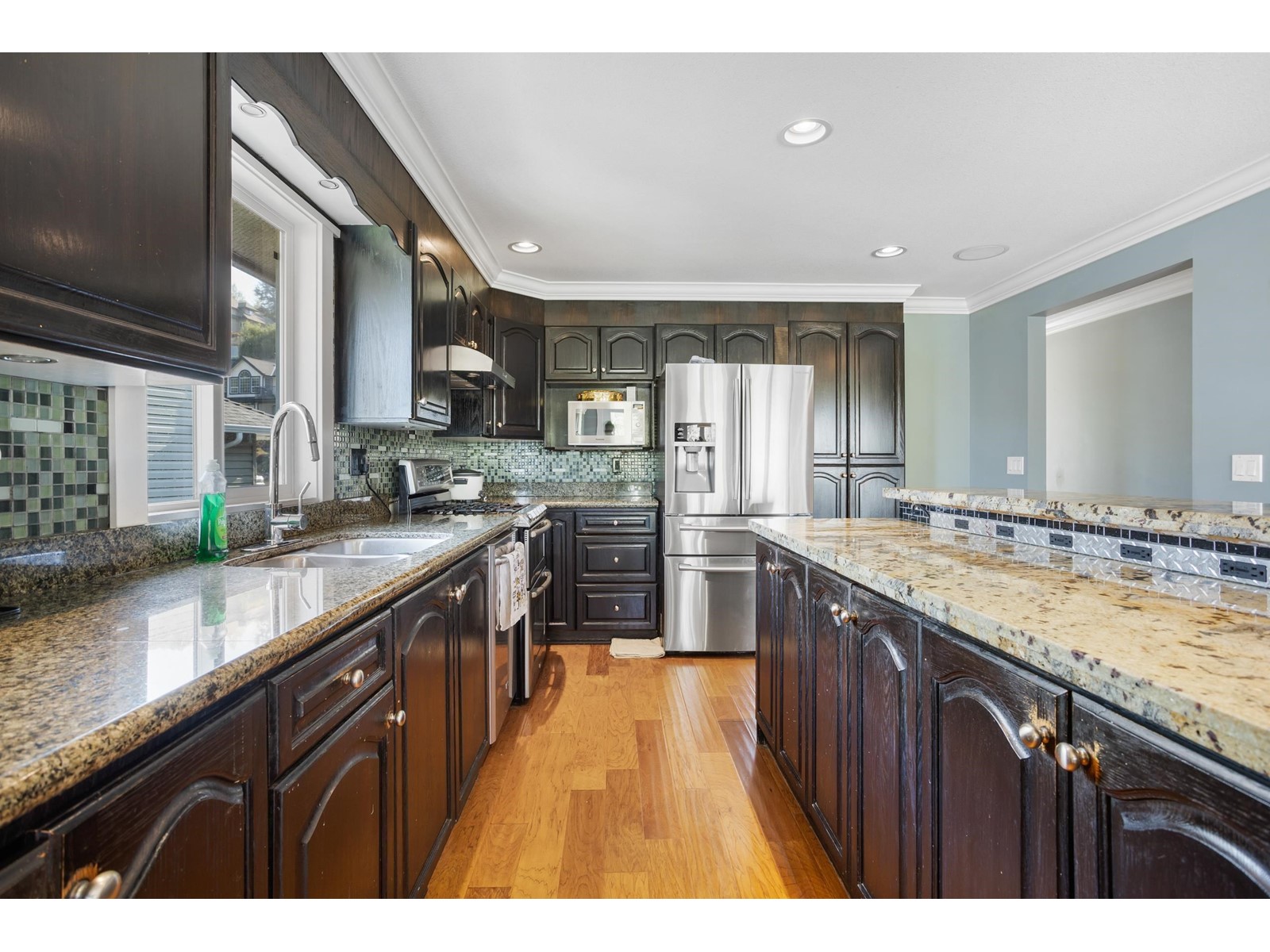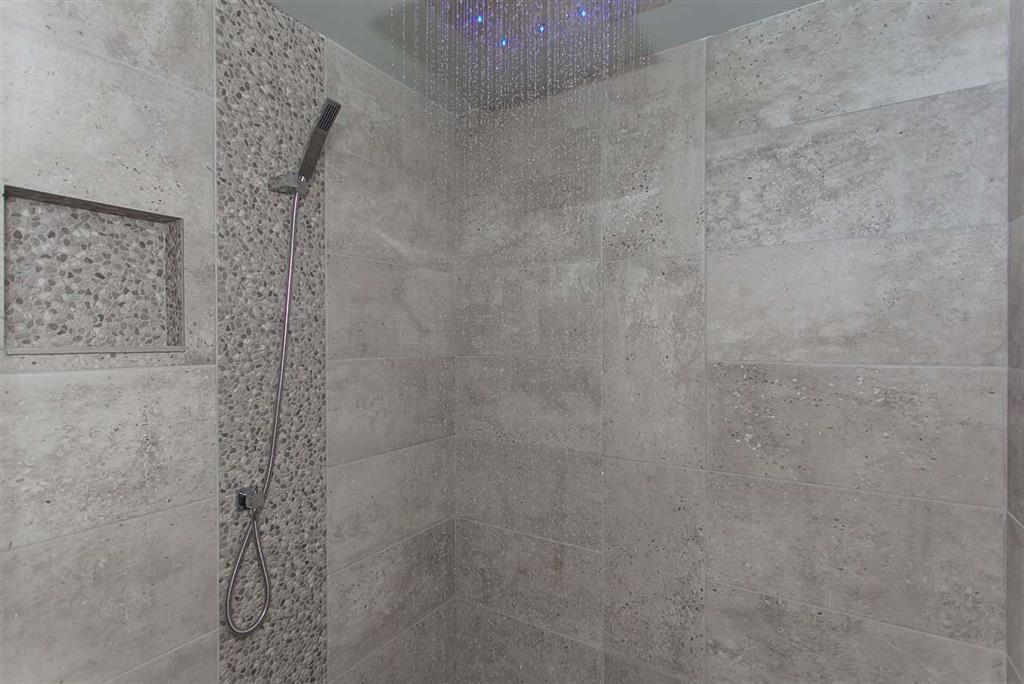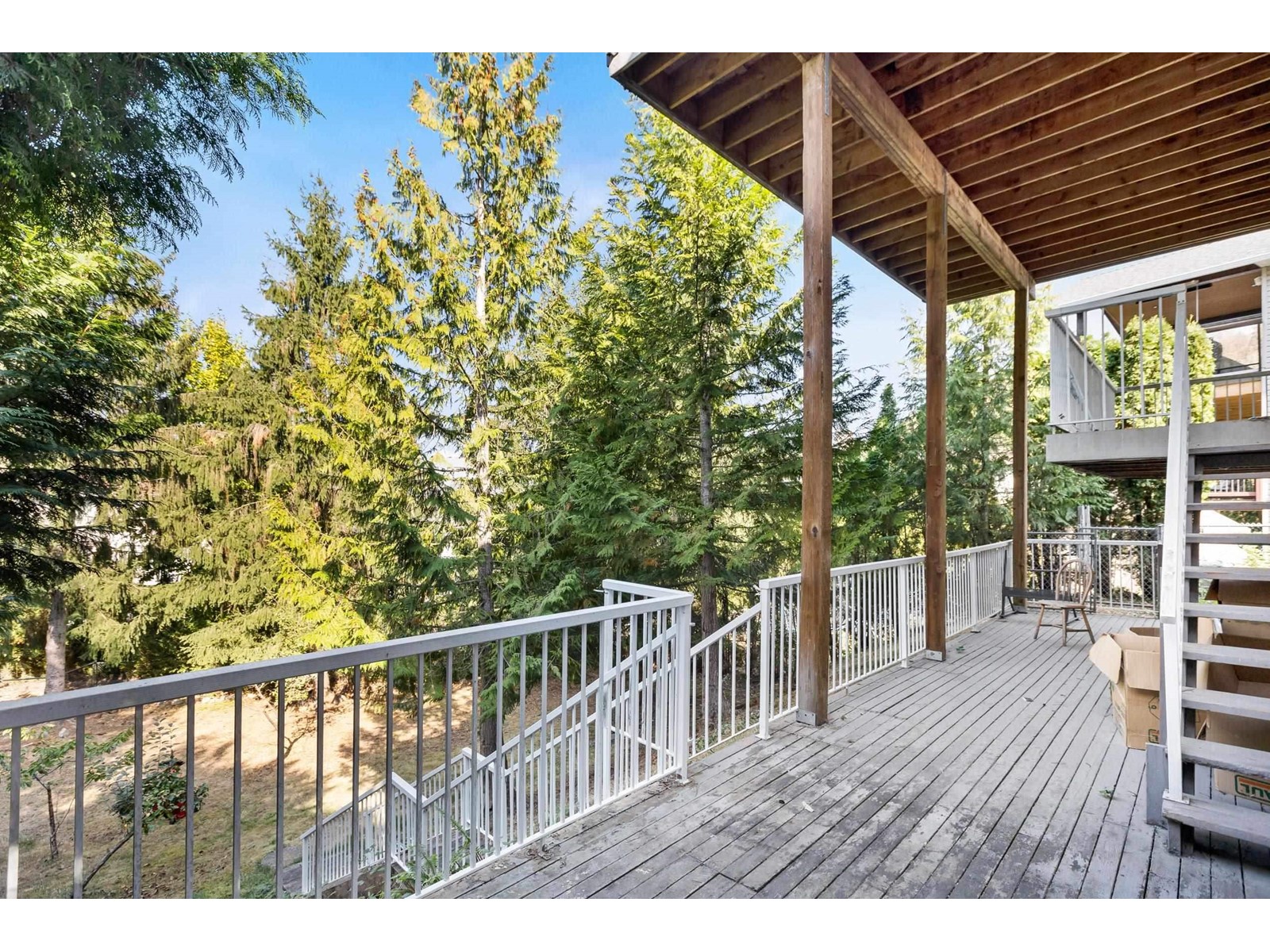3583 Mckinley Drive Abbotsford, British Columbia V2A 2M7
$1,198,000
A must see!!! This 3 storey 9 ft ceilings house w/2 private decks with a tranquil view, massive backyard w/abundance of trees in a 9300 sqft lot offers plenty of natural light, luxury and comfort. Generous floorplan over 3673 sqft that provides entertainment and relation for everyone. Features: stainless steel appliances, large hidden pantry room, luxurious ensuite, huge dressing room and massive walk-in closet space, 3 fireplaces, dining area opens to an expansive deck to accommodate big parties. Legal one bedroom suite as mortgage helper ($1500) w/separate laundry, and a 17x20ft bunker with 6ft ceilings behind the garage. There's a flex room that could be used as an office, den, or extra bedroom. Minutes away from Prince Charles Elem & Robert Bateman High School. (id:51704)
Property Details
| MLS® Number | R2926544 |
| Property Type | Single Family |
| Parking Space Total | 5 |
| Road Type | Paved Road |
| View Type | Mountain View |
Building
| Bathroom Total | 3 |
| Bedrooms Total | 4 |
| Age | 32 Years |
| Amenities | Laundry - In Suite |
| Appliances | Washer, Dryer, Refrigerator, Stove, Dishwasher |
| Architectural Style | Ranch |
| Basement Type | Full |
| Construction Style Attachment | Detached |
| Fireplace Present | Yes |
| Fireplace Total | 3 |
| Heating Fuel | Natural Gas |
| Heating Type | Forced Air |
| Size Interior | 3673 Sqft |
| Type | House |
| Utility Water | Municipal Water |
Parking
| Other | |
| Garage | |
| R V |
Land
| Acreage | No |
| Sewer | Sanitary Sewer, Storm Sewer |
| Size Irregular | 9335 |
| Size Total | 9335 Sqft |
| Size Total Text | 9335 Sqft |
Utilities
| Electricity | Available |
| Natural Gas | Available |
| Water | Available |
https://www.realtor.ca/real-estate/27431509/3583-mckinley-drive-abbotsford


#100 - 1200 West 73rd Avenue
Vancouver, British Columbia V6P 6G5
(604) 266-8989
(604) 263-3803
www.royalpacific.com


























