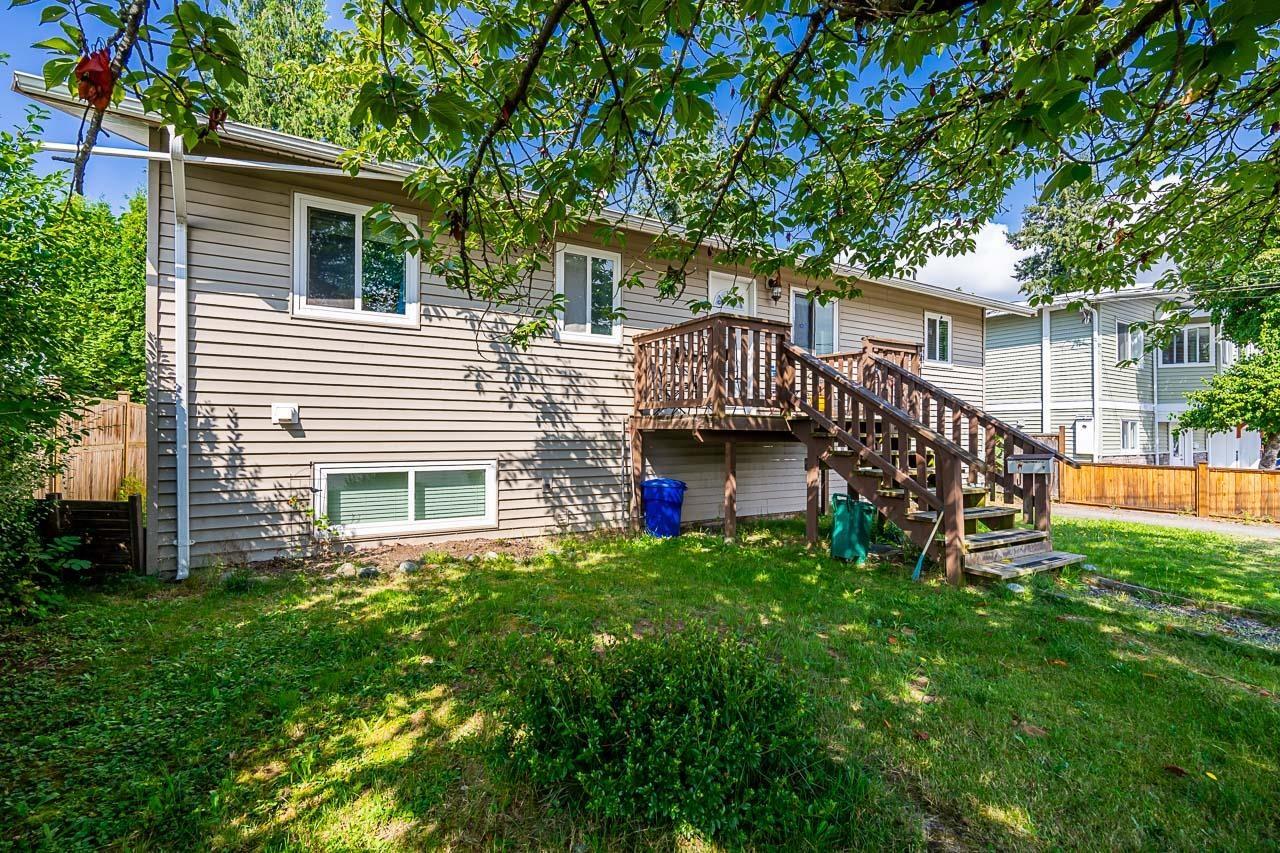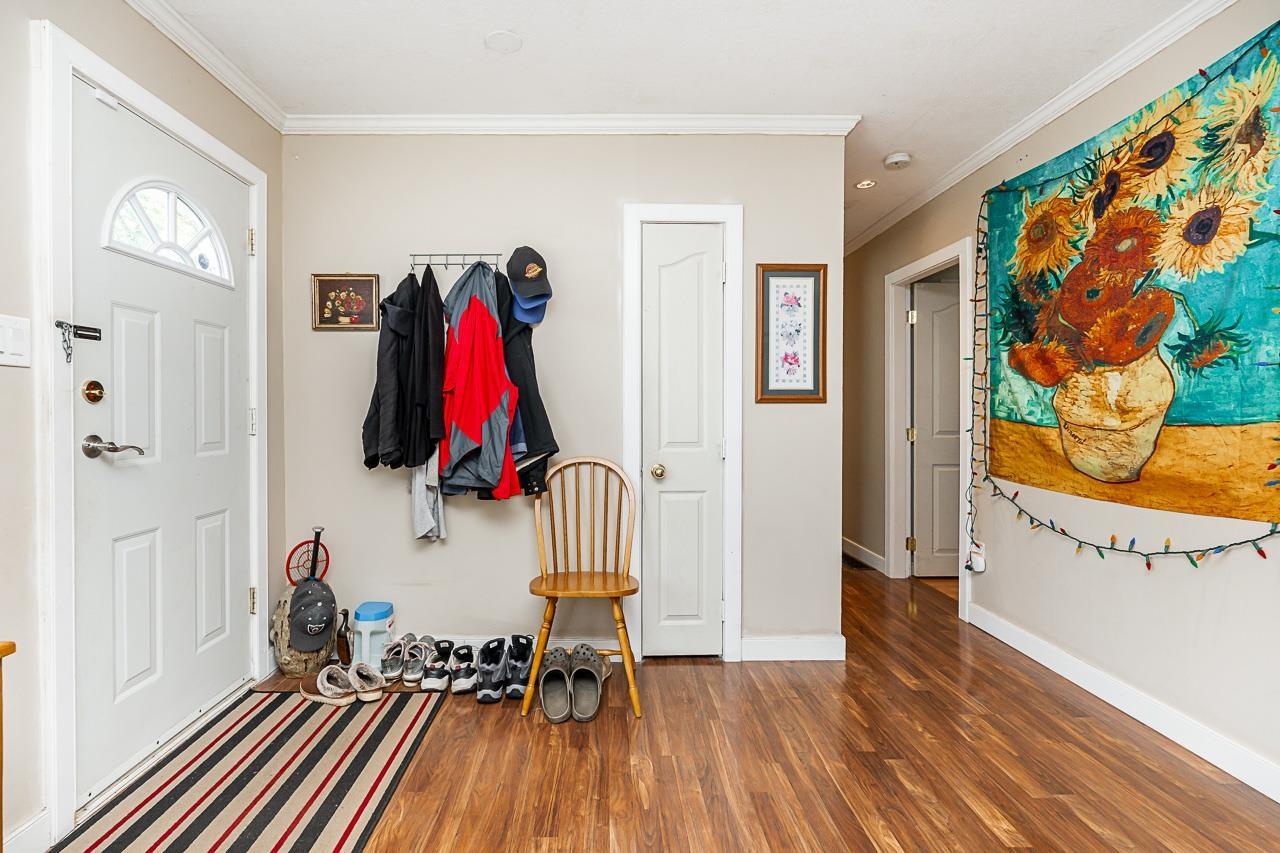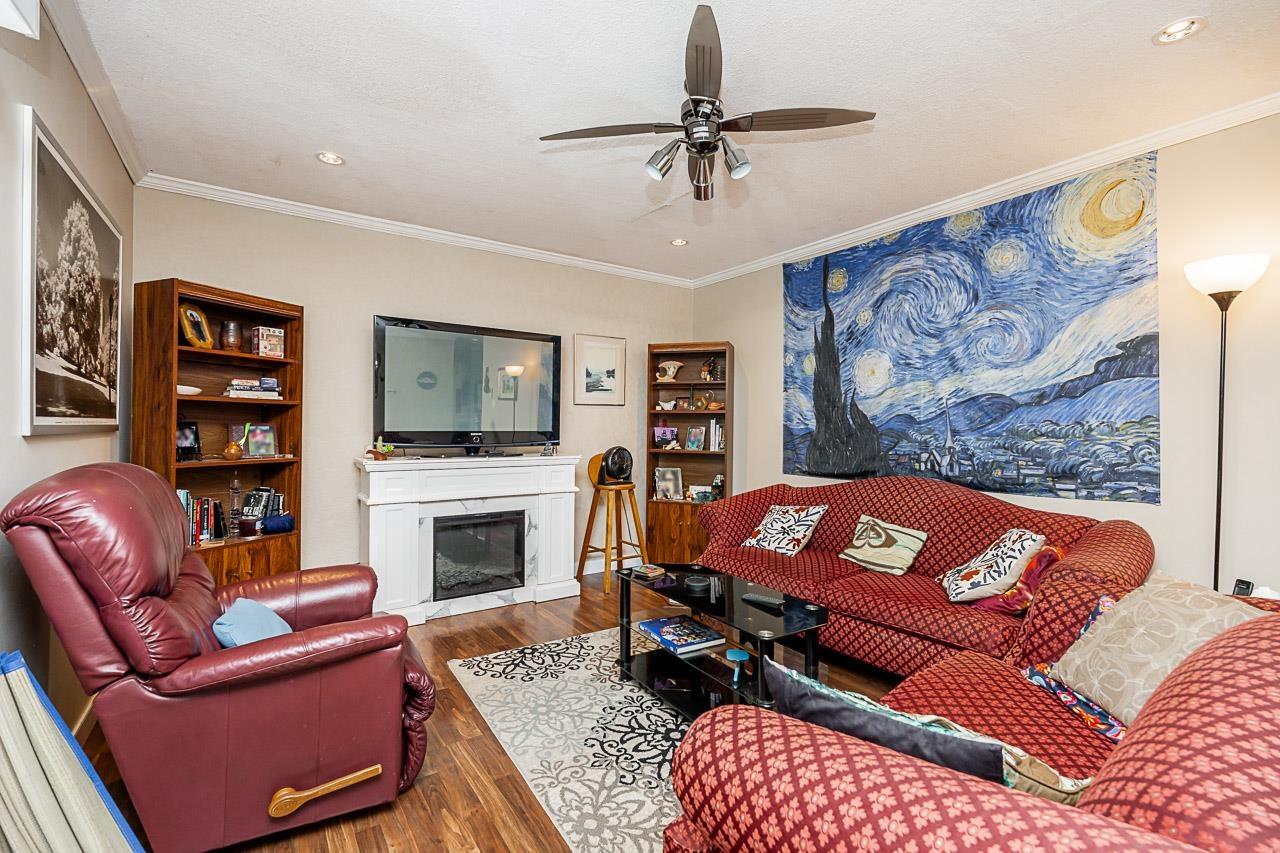7513 May Street Mission, British Columbia V2V 3C9
$965,000
Welcome home! 6 bed + 3 bath rancher with basement. The main floor features 3 bdrms + 2 baths, a kitchen, and a spacious living room. The French doors in the living room lead to the sundeck where you can host your family BBQ. 6,00 sqft lot with a fenced backyard for the little ones. Lots of space for cars or tools in the detached double car garage. The basement includes a separate entrance making it ideal for an inlaw suite. The basement features 3 bdrms + 2 baths, rec room, and a laundry area. Close to all levels of school, shopping, Mission hospital, and the upcoming Wren and Raven development. Call for your private tour. (id:51704)
Property Details
| MLS® Number | R2915748 |
| Property Type | Single Family |
| Parking Space Total | 6 |
Building
| Bathroom Total | 3 |
| Bedrooms Total | 6 |
| Age | 57 Years |
| Appliances | Washer, Dryer, Refrigerator, Stove, Dishwasher |
| Architectural Style | 2 Level |
| Basement Development | Finished |
| Basement Type | Unknown (finished) |
| Construction Style Attachment | Detached |
| Fireplace Present | Yes |
| Fireplace Total | 2 |
| Heating Fuel | Electric |
| Size Interior | 2142 Sqft |
| Type | House |
| Utility Water | Municipal Water |
Parking
| Garage |
Land
| Acreage | No |
| Sewer | Sanitary Sewer |
| Size Irregular | 6000 |
| Size Total | 6000 Sqft |
| Size Total Text | 6000 Sqft |
Utilities
| Electricity | Available |
| Water | Available |
https://www.realtor.ca/real-estate/27296331/7513-may-street-mission

Personal Real Estate Corporation
(778) 251-5563

266 - 8128 128 Street
Surrey, British Columbia V3W 1R1
(604) 572-1008
(604) 572-3008
www.planetgrouprealty.com/































