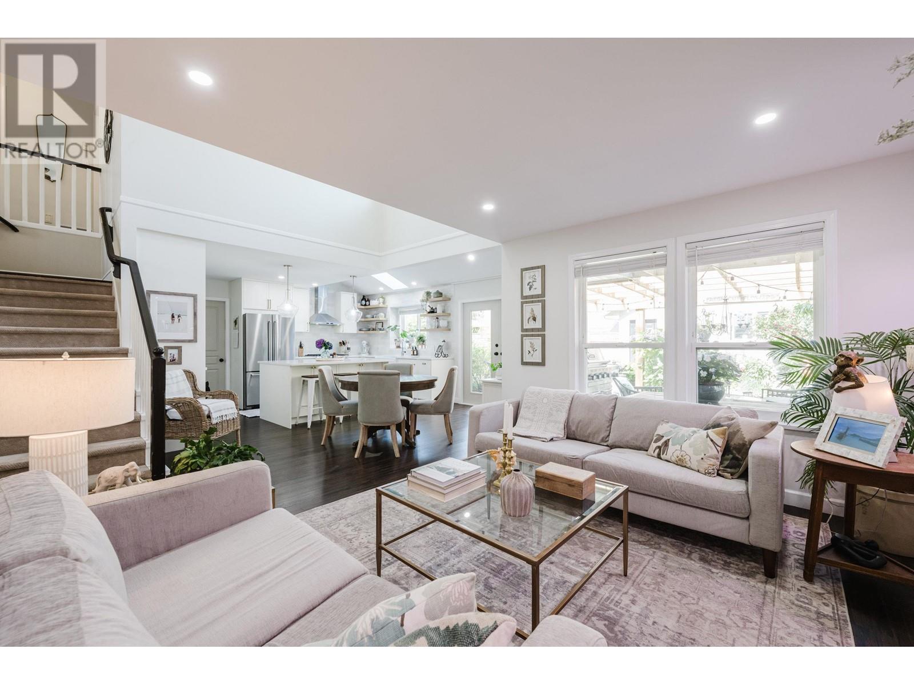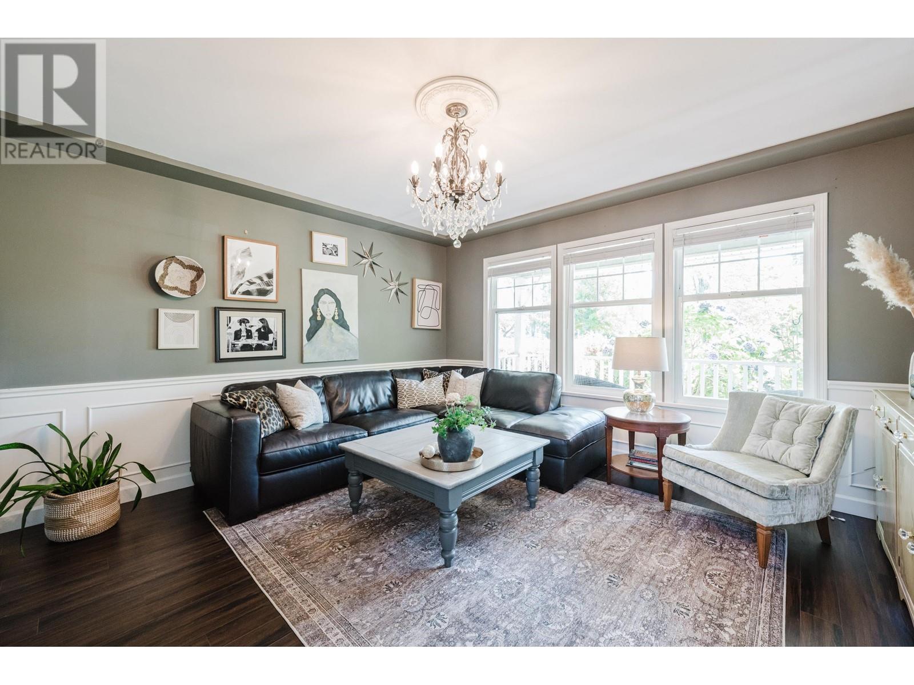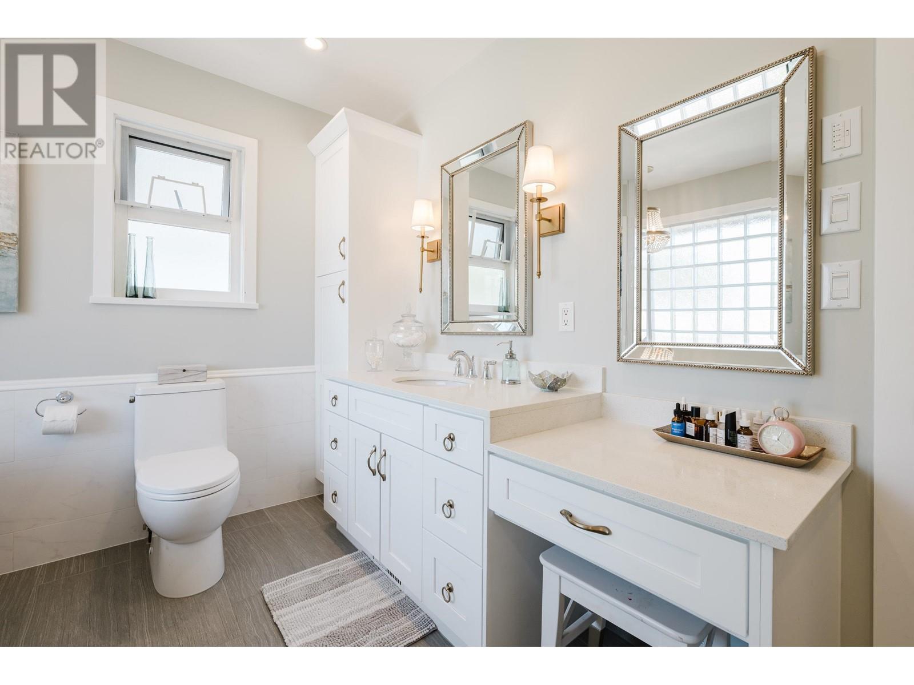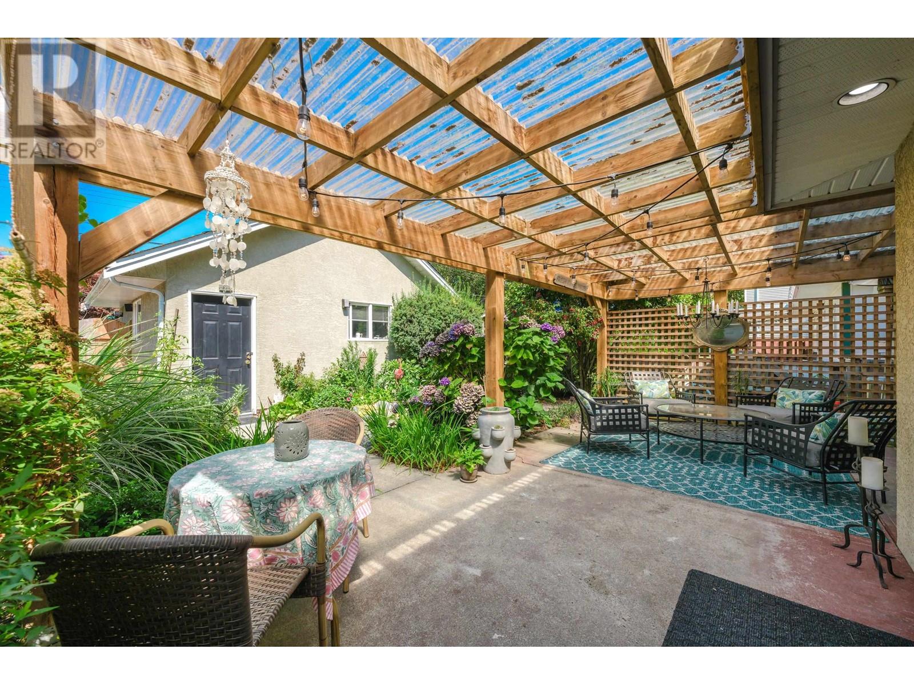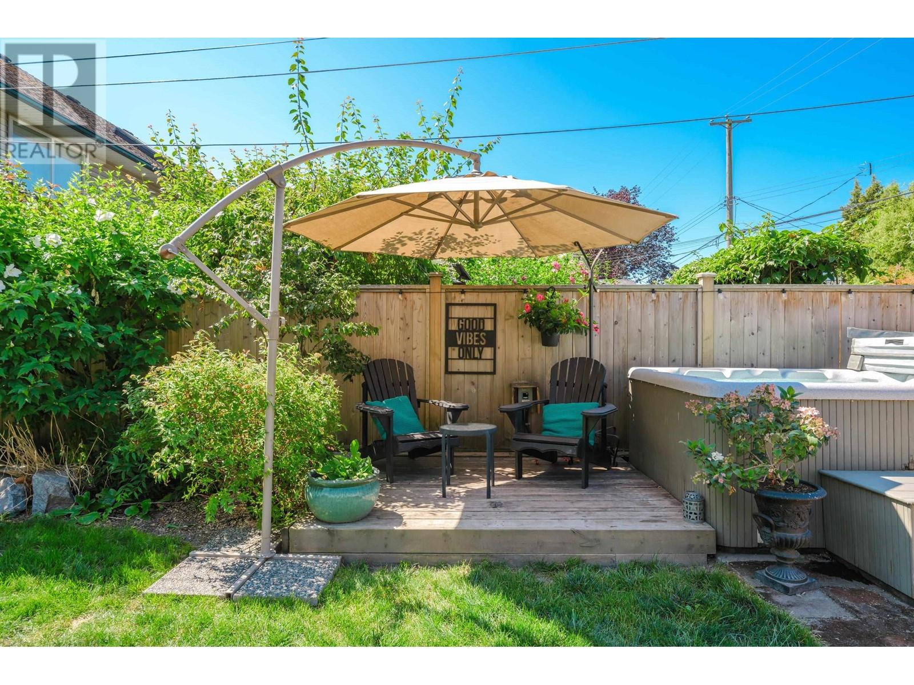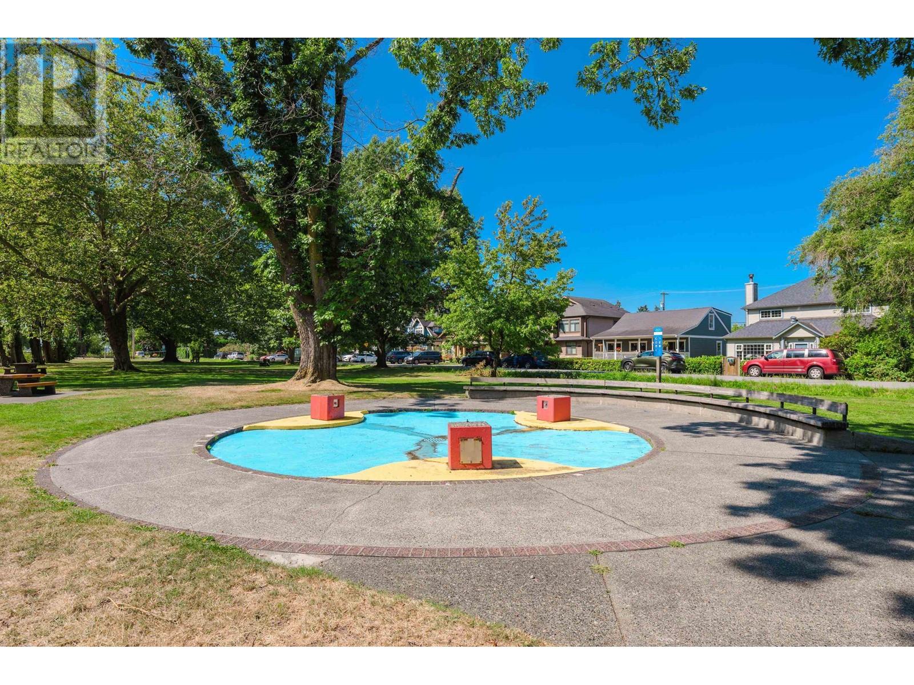2251 Catalina Crescent Richmond, British Columbia V7B 1E2
$1,768,000
Beautifully renovated 4 bedroom, 3 bathroom, 2,244 square ft park view Burkeville home. With 20 foot vaulted ceilings this stunning home is flooded with natural light. The recently renovated kitchen includes custom cabinets, quartz countertops, gas stove & SS appliances. The master bedroom, with its own park view, includes a large walk-in closet & a relaxing spa inspired en-suite with heated tile floors, soaker tub & glass shower. From the living room and its cozy fire place you walk out to a fully fenced back yard with a cool pergola & hot tub. Burkeville is a family friendly community where you walk down tree lined streets to the neighborhood's own day care & pre-school. Just minutes to the Skytrain, Bus, Car2Go, McArthur Glen Outlet Mall, Richmond & Vancouver. (id:51704)
Property Details
| MLS® Number | R2916915 |
| Property Type | Single Family |
| Amenities Near By | Playground, Recreation, Shopping |
| Features | Central Location |
| Parking Space Total | 4 |
| Storage Type | Storage Shed |
| View Type | View |
Building
| Bathroom Total | 3 |
| Bedrooms Total | 4 |
| Appliances | All, Hot Tub |
| Architectural Style | 2 Level |
| Constructed Date | 1997 |
| Construction Style Attachment | Detached |
| Fireplace Present | Yes |
| Fireplace Total | 1 |
| Heating Fuel | Natural Gas |
| Heating Type | Forced Air |
| Size Interior | 2244 Sqft |
| Type | House |
Parking
| Garage | 2 |
Land
| Acreage | No |
| Land Amenities | Playground, Recreation, Shopping |
| Size Frontage | 47 Ft |
| Size Irregular | 5359 |
| Size Total | 5359 Sqft |
| Size Total Text | 5359 Sqft |
https://www.realtor.ca/real-estate/27313082/2251-catalina-crescent-richmond

#201 - 1055 West Broadway
Vancouver, British Columbia V6H 1E2
(604) 738-8878
(604) 738-7798


